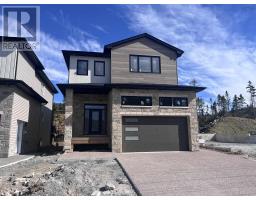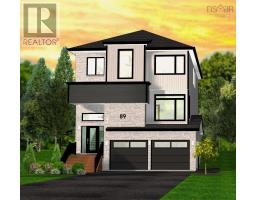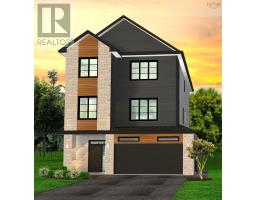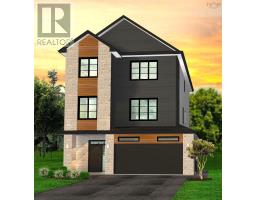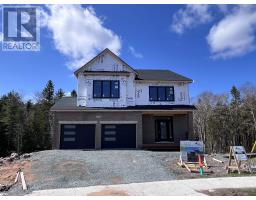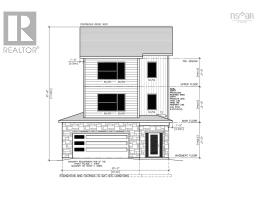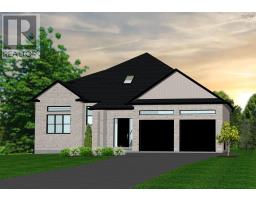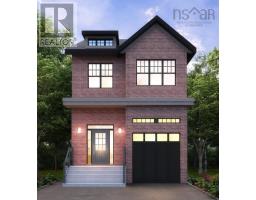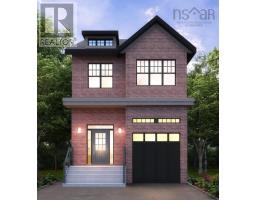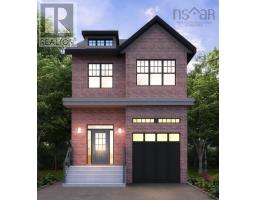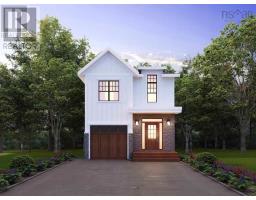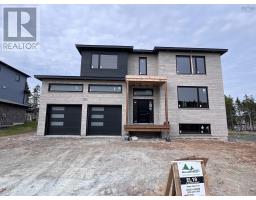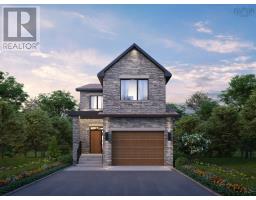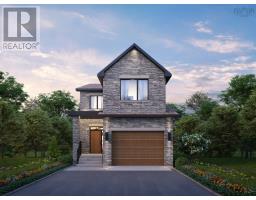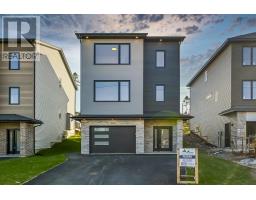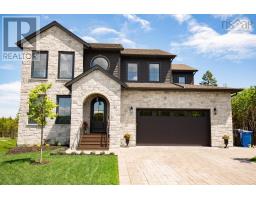8 Samaa Court, Bedford, Nova Scotia, CA
Address: 8 Samaa Court, Bedford, Nova Scotia
Summary Report Property
- MKT ID202409746
- Building TypeHouse
- Property TypeSingle Family
- StatusBuy
- Added3 weeks ago
- Bedrooms4
- Bathrooms4
- Area3167 sq. ft.
- DirectionNo Data
- Added On08 May 2024
Property Overview
Welcome to this comfortable and beautiful home was build by Amara. Fully loaded with upgrades, high quality selections, and finished with a signature craftsmanship, the must-see 4.5 year new, 2 story with walkout basement situated in the sought after Stonington Park Neighborhood in the Parks of West Bedford. The open concept main level boosts a large stunning foyer, cozy living room, complete with a gas fireplace. Chef's dreaming kitchen features gorgeous custom cabinetry, quartz countertops, large waterfall island, walk-in pantry, gas stove and upgraded appliances. Journey upstairs, you'll find a brilliant primary bedroom features a walk through closet and a luxurious oversized bathroom with a custom huge wall mirror. 2 additional good size bedrooms, another full bath and a spacious laundry complete this floor. The lower level of this home is designed for entertainment. A charming coffee bar nook, perfect for morning rituals. A reading corner and a TV/game area will bring peace and happiness to the families. The other bedroom, full bath and utility room with ample storage spaces make this level more functional. This modern house is complemented by an impressive list of inclusions: a fully ducted heat pump, natural gas connections for BBQ, stove/range & fireplace, custom window covers(motorized blinds in main level and master bedroom). 8-year Lux New Home Warranty, 3.5 years remaining. Great school program! Walking distance to West Bedford School(PP-G12). High school students can choose West Bedford High School(AP) or Charles P. Allen High School(IB) depend on their plans for future . Close to all amenities including BMO centre, coffee shops, health food store, restaurants, parks, trails, bus stop and play ground. (id:51532)
Tags
| Property Summary |
|---|
| Building |
|---|
| Level | Rooms | Dimensions |
|---|---|---|
| Second level | Primary Bedroom | 17. x 14.2 |
| Ensuite (# pieces 2-6) | 5pc | |
| Bedroom | 13.4 x 13.4 | |
| Bedroom | 11. x 12 | |
| Laundry room | 9.7 x 7.8 | |
| Bath (# pieces 1-6) | 5pc | |
| Other | WIC 9.8 x 8.6 | |
| Lower level | Recreational, Games room | 14.4 x 14.6 |
| Other | Flex Room 122.8 x 11 | |
| Bedroom | 12.4 x 11.9 | |
| Bath (# pieces 1-6) | 4pc | |
| Utility room | 10. x 12 | |
| Main level | Foyer | 10.6 x 8.2 |
| Kitchen | 11. x 11 | |
| Dining room | 11. x 9 | |
| Living room | 16. x 14.6 | |
| Bath (# pieces 1-6) | 2pc |
| Features | |||||
|---|---|---|---|---|---|
| Garage | Cooktop - Gas | Oven | |||
| Range | Dishwasher | Dryer | |||
| Washer | Refrigerator | Gas stove(s) | |||
| Heat Pump | |||||







































