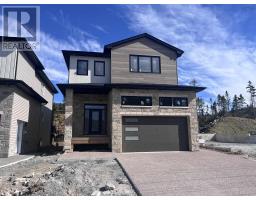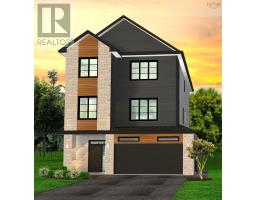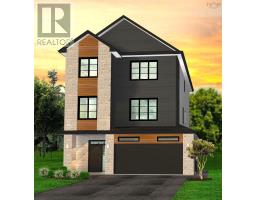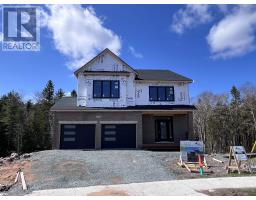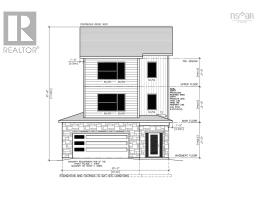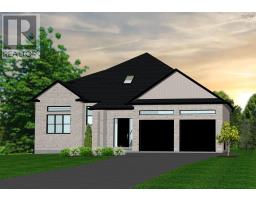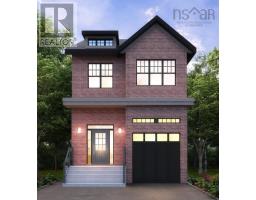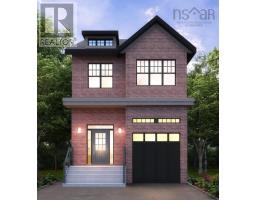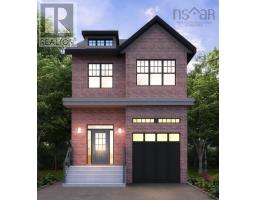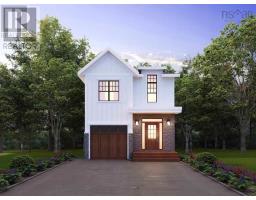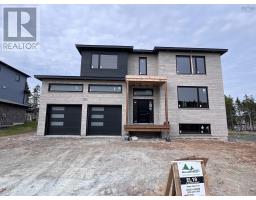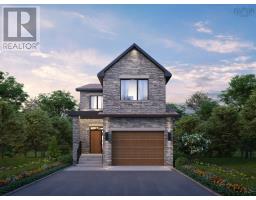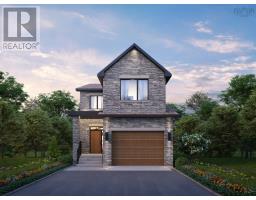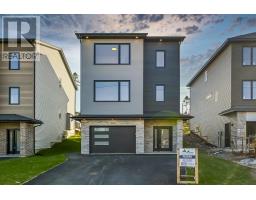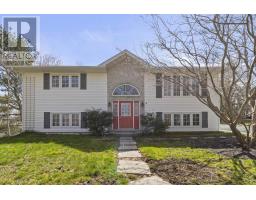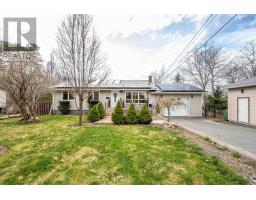50 Glissade Court, Bedford, Nova Scotia, CA
Address: 50 Glissade Court, Bedford, Nova Scotia
Summary Report Property
- MKT ID202402498
- Building TypeHouse
- Property TypeSingle Family
- StatusBuy
- Added12 weeks ago
- Bedrooms5
- Bathrooms4
- Area4975 sq. ft.
- DirectionNo Data
- Added On09 Feb 2024
Property Overview
BE PREPARED TO EXPERIENCE THE ULTIMATE CRAFTSMANSHIP AND DETAILED DESIGN OF THIS CUSTOM LUXURY HOME! So much thought has gone into the quality of the detail, finishes, energy efficiency and convenience of lifestyle for any family. The spacious main entrance is artfully done in shiplap. The main level offers the ultimate living area with a ?Chefs? kitchen, gas range, quartz counters, a Butler?s pantry with a prep area plus an adjoining pantry for appliance and supply storage. Enjoy the serene view while you work in your culinary haven. Entertaining will be a pleasure in the bright, spacious dining and great room areas lit with a wall of windows. Entering from the double garage your mudroom area offers a powder room, double closets and a built-in bench. The second floor ?wow? factor is the loft at the top of the stairs ? what a place to quietly relax! This level features a spacious ?Principle? suite, well designed walk- in closet and lovely ensuite bath with gorgeous tile choices. Three additional bedrooms, 4 pc bath and well-appointed laundry room complete this level. The walk out lower level as well has that extended family space ? large family room (w/wet bar area), home office (5th Bdrm), gym, 4pc bath, and 2 large storage areas. For summer living you will enjoy the large concrete patio just outside the patio doors from this level. West Bedford offers an array of amenities including parks, playgrounds, shopping centres and excellent schools. Call today for your appointment and begin living that new well-rounded lifestyle. (id:51532)
Tags
| Property Summary |
|---|
| Building |
|---|
| Level | Rooms | Dimensions |
|---|---|---|
| Second level | Primary Bedroom | 16 x 14.8 |
| Ensuite (# pieces 2-6) | 5pc | |
| Bedroom | 12 x 13 | |
| Bedroom | 12 x 13 | |
| Bedroom | 13.2 x 11.10 | |
| Den | 11 x 13 | |
| Bath (# pieces 1-6) | 5pc | |
| Laundry room | 9.6 x 6.2 | |
| Lower level | Recreational, Games room | 30.8 x 14.5 |
| Bedroom | 14 x 11.8 | |
| Other | 14 x 12 | |
| Storage | 14.8 x 9 | |
| Utility room | 19.2 x 9.3 | |
| Bath (# pieces 1-6) | 4pc | |
| Main level | Kitchen | 12 x 20 |
| Living room | 15 x 17.8 | |
| Dining room | 18 x 17.8 | |
| Den | 12 x 10 | |
| Bath (# pieces 1-6) | 2pc |
| Features | |||||
|---|---|---|---|---|---|
| Sloping | Level | Garage | |||
| Attached Garage | Interlocked | Central Vacuum | |||
| Range - Gas | Dishwasher | Dryer - Electric | |||
| Washer | Microwave | Refrigerator | |||
| Wine Fridge | Walk out | Heat Pump | |||



















































