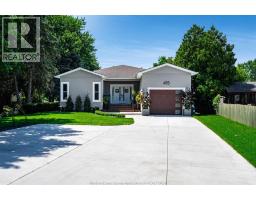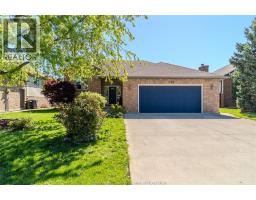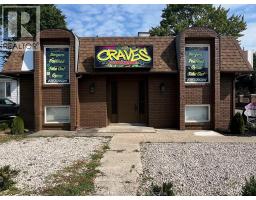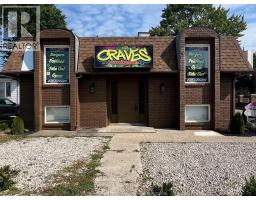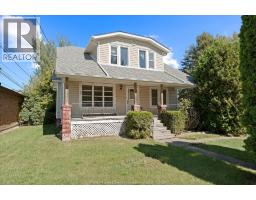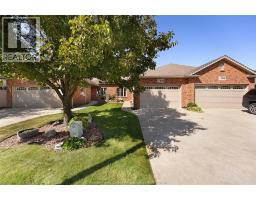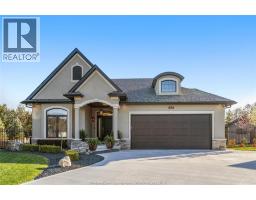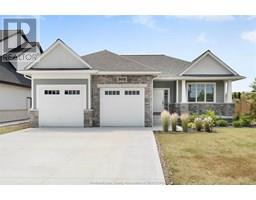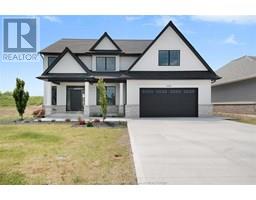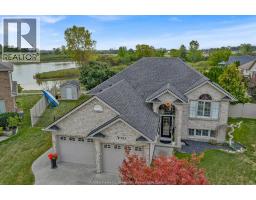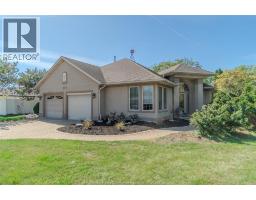347 CHRISTINE AVENUE, Belle River, Ontario, CA
Address: 347 CHRISTINE AVENUE, Belle River, Ontario
4 Beds4 Baths0 sqftStatus: Buy Views : 219
Price
$969,000
Summary Report Property
- MKT ID25025179
- Building TypeHouse
- Property TypeSingle Family
- StatusBuy
- Added1 days ago
- Bedrooms4
- Bathrooms4
- Area0 sq. ft.
- DirectionNo Data
- Added On03 Oct 2025
Property Overview
Welcome to this beautiful detached 4 bedroom, 4 bathroom home in the heart of Belle River. Offering a functional open-concept design, the main floor features a spacious kitchen with stainless steel appliances and a walk-in pantry, seamlessly flowing into bright living and dining areas—perfect for family living and entertaining. Upstairs, you’ll find generous bedrooms and plenty of storage throughout. The large driveway accommodates up to 4 vehicles, adding extra convenience. Situated in a sought-after neighborhood close to schools, parks, shopping, and all amenities, this home is the perfect blend of comfort, style, and location. Don’t miss the opportunity to make it yours! (id:51532)
Tags
| Property Summary |
|---|
Property Type
Single Family
Building Type
House
Storeys
2
Title
Freehold
Land Size
56.3 X
Built in
2022
Parking Type
Garage
| Building |
|---|
Bedrooms
Above Grade
4
Bathrooms
Total
4
Partial
1
Interior Features
Appliances Included
Dishwasher, Dryer, Refrigerator, Stove, Washer
Flooring
Hardwood
Building Features
Features
Concrete Driveway
Foundation Type
Concrete
Style
Detached
Heating & Cooling
Cooling
Central air conditioning
Exterior Features
Exterior Finish
Brick
Parking
Parking Type
Garage
| Land |
|---|
Other Property Information
Zoning Description
R1(H5)
| Level | Rooms | Dimensions |
|---|---|---|
| Second level | 5pc Ensuite bath | Measurements not available |
| 4pc Ensuite bath | Measurements not available | |
| 4pc Ensuite bath | Measurements not available | |
| Laundry room | 7.10 x 7 | |
| Bedroom | 12.7 x 15.11 | |
| Bedroom | 12.6 x 14.3 | |
| Bedroom | 15.3 x 13.11 | |
| Primary Bedroom | 13.5 x 15.11 | |
| Main level | 3pc Ensuite bath | Measurements not available |
| Storage | 8.1 x 6.4 | |
| Living room | 11.7 x 10 | |
| Dining room | 15.3 x 10.3 | |
| Family room | 16.11 x 14.3 | |
| Kitchen | 15.3 x 14.3 |
| Features | |||||
|---|---|---|---|---|---|
| Concrete Driveway | Garage | Dishwasher | |||
| Dryer | Refrigerator | Stove | |||
| Washer | Central air conditioning | ||||







































