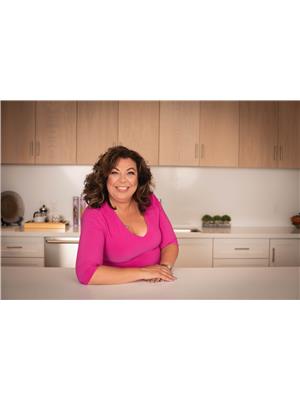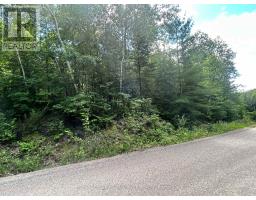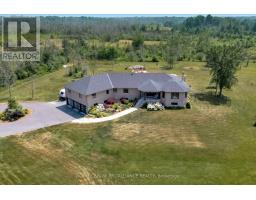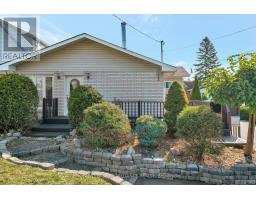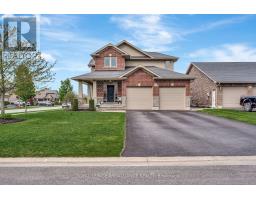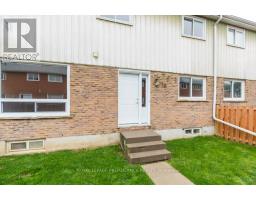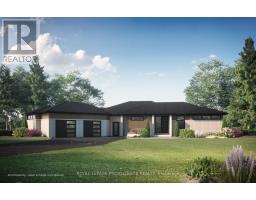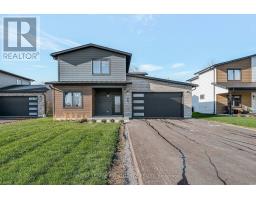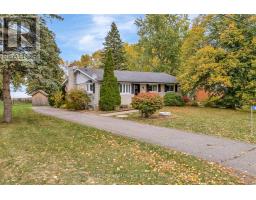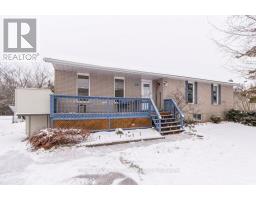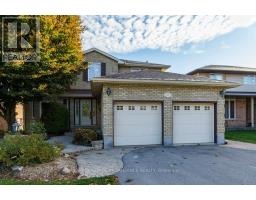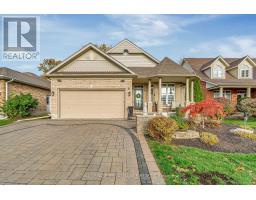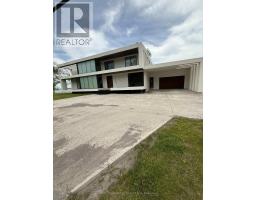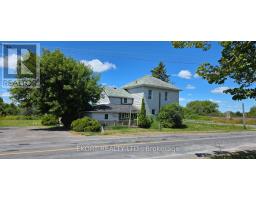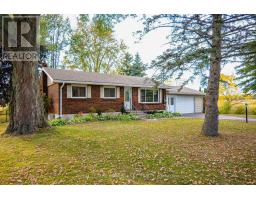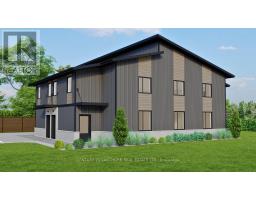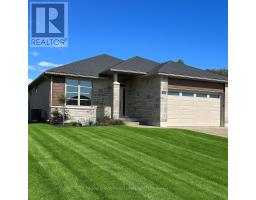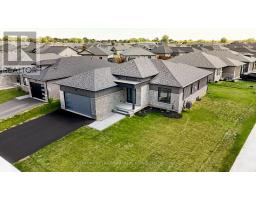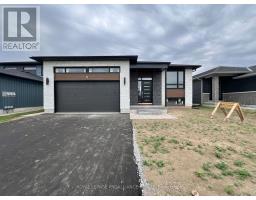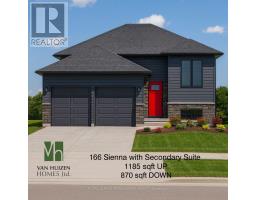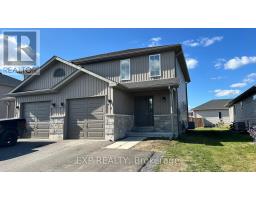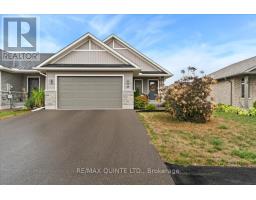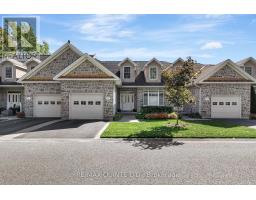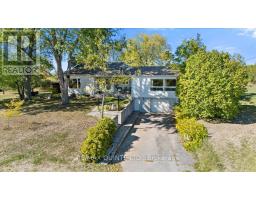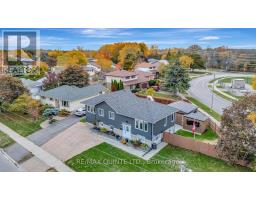103 - 145 FARLEY AVENUE, Belleville (Belleville Ward), Ontario, CA
Address: 103 - 145 FARLEY AVENUE, Belleville (Belleville Ward), Ontario
Summary Report Property
- MKT IDX12432030
- Building TypeApartment
- Property TypeSingle Family
- StatusBuy
- Added7 weeks ago
- Bedrooms2
- Bathrooms3
- Area1400 sq. ft.
- DirectionNo Data
- Added On20 Oct 2025
Property Overview
Discover a rate opportunity at the Trillium Grand - a spacious condominium offering nearly 3,000 sq. ft. of finished living space. Perfectly located in Belleville's desirable east end, this two-level unit provides the feel of a full-sized home with all the convenience of low-maintenance condo living. The main level (1,500 sq. ft.) is designed for easy living with a bright, open-concept layout, modern white kitchen, and generous living and dining areas filled with natural light. Two large bedrooms include a primary suite with dual closets and private en-suite bath, plus an additional full bathroom for family or guests. The lower level (1,440 sq. ft.) sets this home apart, offering endless possibilities with spacious rec room or hobby space, a three-piece bath, and a large storage/workshop area. Ideal for a home business, an extended family member, or hobby enthusiasts looking for room to create and store. Enjoy your own garden walkout, along with building amenities including an exercise room and party room. With two parking spaces, elevator access for comfort and accessibility, and stress-free upkeep, this unique home blends condo convenience with the expansive space of a house. (id:51532)
Tags
| Property Summary |
|---|
| Building |
|---|
| Land |
|---|
| Level | Rooms | Dimensions |
|---|---|---|
| Basement | Other | 11.94 m x 5.01 m |
| Family room | 6.13 m x 5.12 m | |
| Bathroom | 3.33 m x 2.36 m | |
| Office | 4.83 m x 3.59 m | |
| Main level | Living room | 5.47 m x 5.82 m |
| Dining room | 1.78 m x 3.21 m | |
| Kitchen | 3.63 m x 2.97 m | |
| Primary Bedroom | 5.65 m x 5.22 m | |
| Bathroom | 3.42 m x 2.52 m | |
| Bedroom | 3.79 m x 3.54 m | |
| Bathroom | 1.87 m x 1.98 m |
| Features | |||||
|---|---|---|---|---|---|
| In suite Laundry | No Garage | Blinds | |||
| Dishwasher | Dryer | Stove | |||
| Washer | Refrigerator | Central air conditioning | |||



































