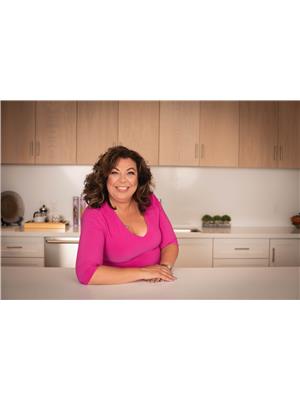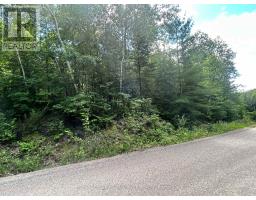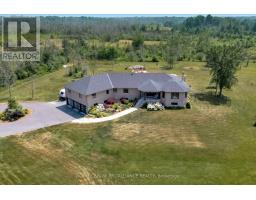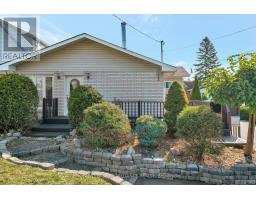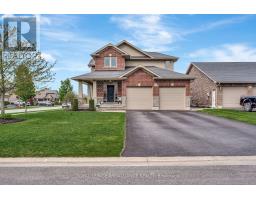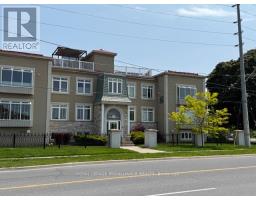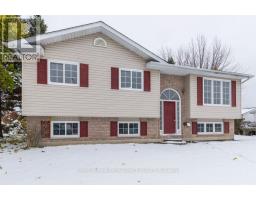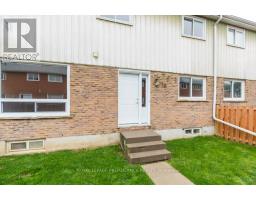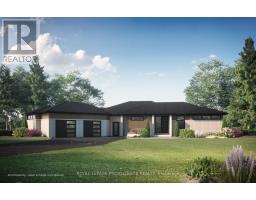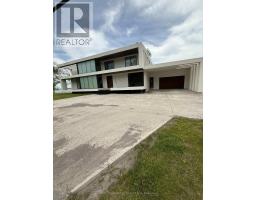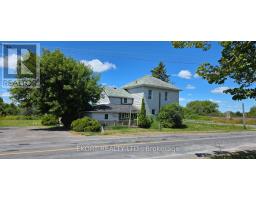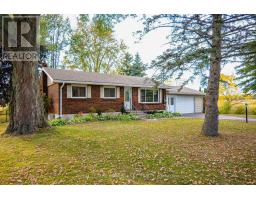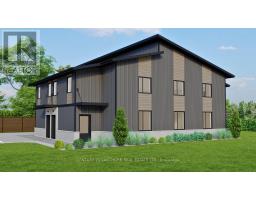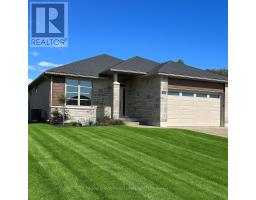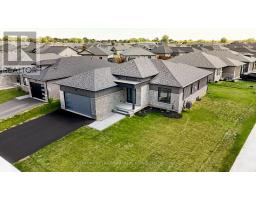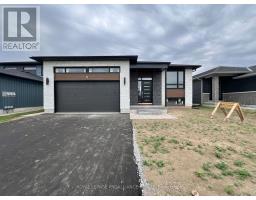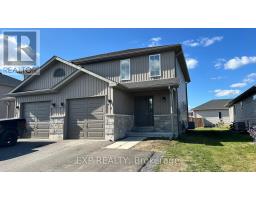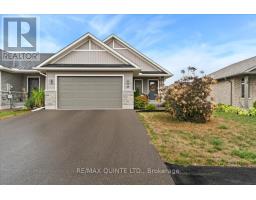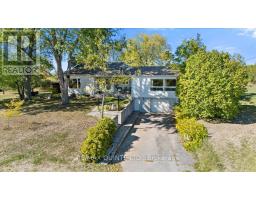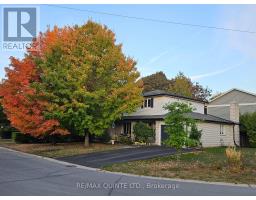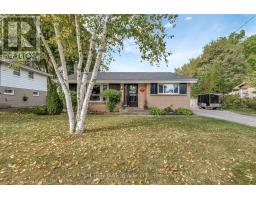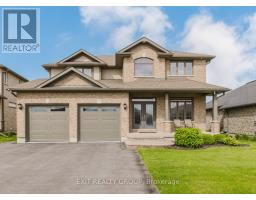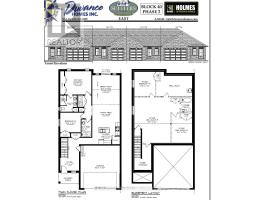2 - 355 DUNDAS STREET W, Belleville (Belleville Ward), Ontario, CA
Address: 2 - 355 DUNDAS STREET W, Belleville (Belleville Ward), Ontario
Summary Report Property
- MKT IDX12382282
- Building TypeRow / Townhouse
- Property TypeSingle Family
- StatusBuy
- Added7 weeks ago
- Bedrooms2
- Bathrooms3
- Area1400 sq. ft.
- DirectionNo Data
- Added On06 Oct 2025
Property Overview
Discover Whitney Place, a beautiful West End condo featuring the sought-after Edinburgh 2 model with bungalow-style living and a versatile loft for extra space when needed. Step inside to a spacious foyer and inviting bonus area perfect for a home office or reading nook. The main level showcases gleaming hardwood floors, a light-filled kitchen with neutral finishes and updated appliances, and a fabulous great room where soaring windows and ceilings frame lush green space and Bay of Quinte waterfront views. The main-floor primary suite offers two walk-in closets and a five-piece ensuite that won't disappoint, along with the convenience of a main-floor laundry room and easy access to the garage. An unfinished basement provides abundant storage or the opportunity to create additional living space in the future. Upstairs, the loft adds a second bedroom with incredible water views, a four-piece bathroom, and extra recreational space. Outdoors, enjoy an oversized deck and convenient access to Belleville's waterfront trail ideal for tranquil walks, feeding the ducks, or soaking in the beauty of the Bay. Blending comfort, style, and convenience, this thoughtfully designed home is perfect for downsizing, entertaining, or simply enjoying the spectacular views. Everyday living here feels like a retreat. (id:51532)
Tags
| Property Summary |
|---|
| Building |
|---|
| Land |
|---|
| Level | Rooms | Dimensions |
|---|---|---|
| Second level | Family room | 4.45 m x 2.43 m |
| Bedroom | 3.39 m x 5.6 m | |
| Bathroom | 2.43 m x 1.64 m | |
| Main level | Foyer | 3.45 m x 3.44 m |
| Kitchen | 2.45 m x 2.99 m | |
| Bathroom | 1.39 m x 2.01 m | |
| Dining room | 3.49 m x 2.79 m | |
| Living room | 3.5 m x 4.74 m | |
| Primary Bedroom | 3.44 m x 5.74 m | |
| Bathroom | 2.43 m x 3.21 m |
| Features | |||||
|---|---|---|---|---|---|
| Level lot | Open space | Flat site | |||
| Dry | Attached Garage | Garage | |||
| Garage door opener remote(s) | Water meter | Dishwasher | |||
| Dryer | Garage door opener | Stove | |||
| Washer | Window Coverings | Refrigerator | |||
| Central air conditioning | Air exchanger | Visitor Parking | |||












































