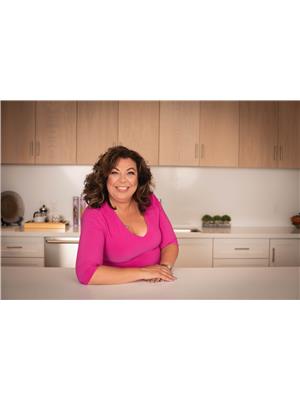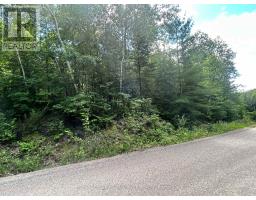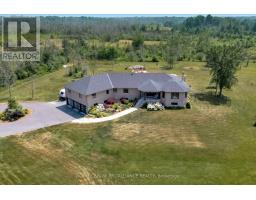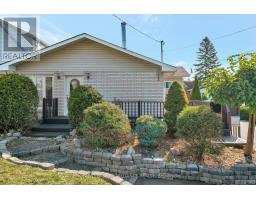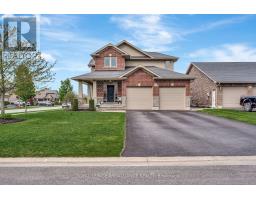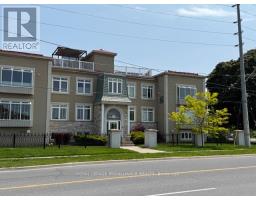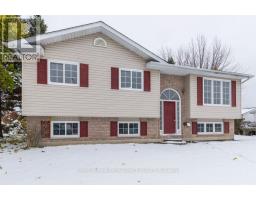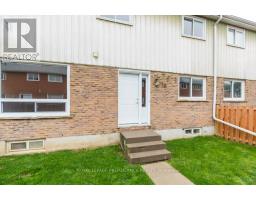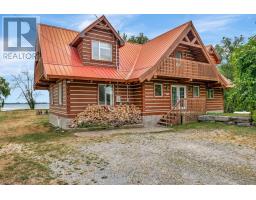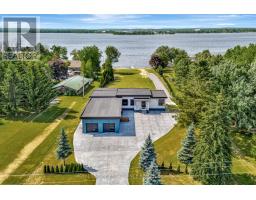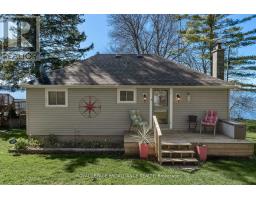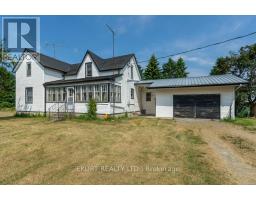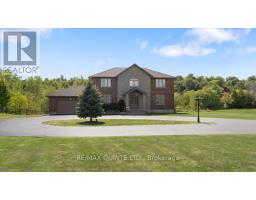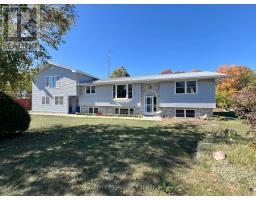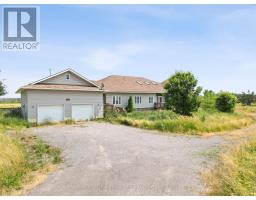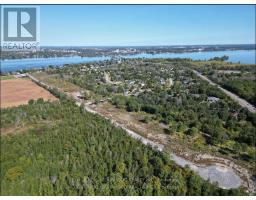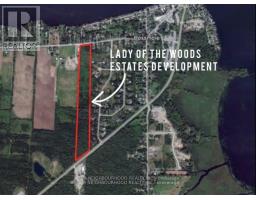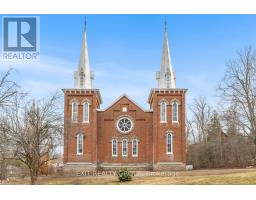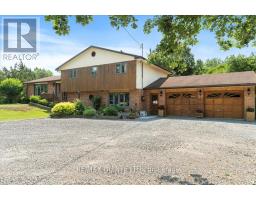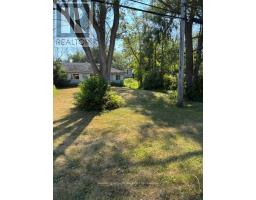0 COUNTY ROAD, Prince Edward County (Ameliasburg Ward), Ontario, CA
Address: 0 COUNTY ROAD, Prince Edward County (Ameliasburg Ward), Ontario
Summary Report Property
- MKT IDX12579570
- Building TypeHouse
- Property TypeSingle Family
- StatusBuy
- Added1 days ago
- Bedrooms3
- Bathrooms3
- Area1500 sq. ft.
- DirectionNo Data
- Added On27 Nov 2025
Property Overview
New home to be built! Experience premium living in this stunning modern 3-bedroom, 2-bathroom bungalow, perfectly situated on sought-after County Road 3 with breathtaking views overlooking the Bay of Quinte, and Trenton Airbase, and downtown Trenton, ON. This home is defined by its luxurious finishes, including Quartz Countertops, soft-close drawers, and high-end luxury vinyl plank and ceramic flooring throughout The spacious, open-concept main floor features 9-foot ceilings, large windows allowing for lots of natural light. The gourmet kitchen is well laid out with a large island and separate Pantry area. The Great room provides a centerpiece with a large, modern fireplace featuring a ceramic surround, and offers easy access to the 16 x 16 partially covered deck, perfect for utilizing the spectacular views. The Primary Bedroom includes a walk-in closet and a 4-piece ensuite, complete with a custom walk-in ceramic/glass shower. The 2 additional large bedrooms and separate 4-piece bath area at the other side of the home, allowing for more privacy in the Primary bedroom. Convenience is key with a functional Mudroom/Laundry area with built-in cabinetry, connecting the living space to the oversized 2-bay garage which includes an ample storage area. This home also features a walk-out basement with a finished recreation room, den/office, and 3 piece bathroom. From the walk out is an interlocking patio area to further extend the outdoor living space. (id:51532)
Tags
| Property Summary |
|---|
| Building |
|---|
| Land |
|---|
| Level | Rooms | Dimensions |
|---|---|---|
| Lower level | Recreational, Games room | 6.3 m x 8.05 m |
| Bathroom | 1.68 m x 3.71 m | |
| Office | 4.42 m x 3.71 m | |
| Main level | Kitchen | 3.35 m x 3.25 m |
| Great room | 4.77 m x 5.33 m | |
| Dining room | 4.09 m x 3.45 m | |
| Foyer | 2.82 m x 2.69 m | |
| Primary Bedroom | 3.81 m x 4.34 m | |
| Bathroom | 2.67 m x 2.31 m | |
| Bathroom | 2.46 m x 1.63 m | |
| Bedroom 2 | 3.68 m x 3.25 m | |
| Bedroom 3 | 3.68 m x 3.1 m | |
| Mud room | 4.01 m x 2.24 m |
| Features | |||||
|---|---|---|---|---|---|
| Level lot | Wooded area | Irregular lot size | |||
| Sloping | Rolling | Partially cleared | |||
| Flat site | Dry | Carpet Free | |||
| Sump Pump | Attached Garage | Garage | |||
| Garage door opener remote(s) | Water Heater - Tankless | Walk out | |||
| Central air conditioning | Fireplace(s) | ||||


