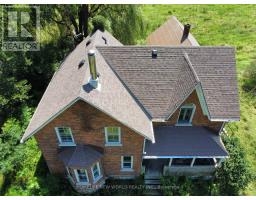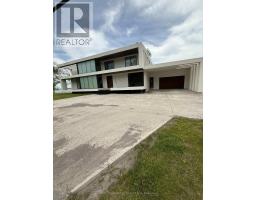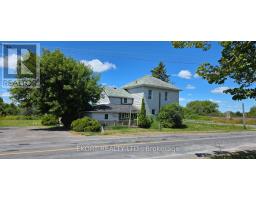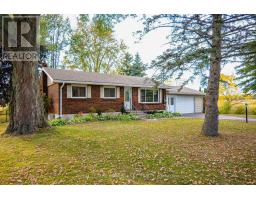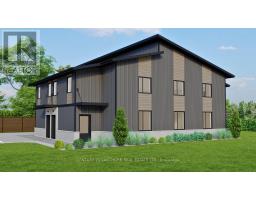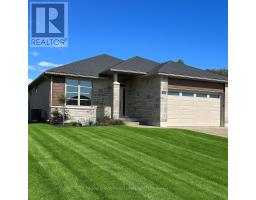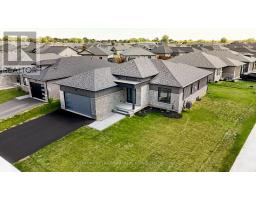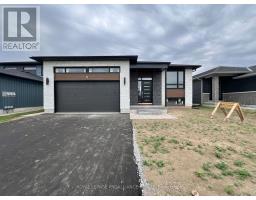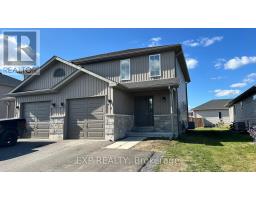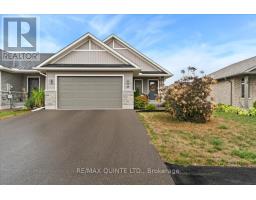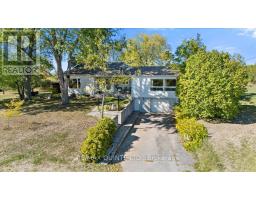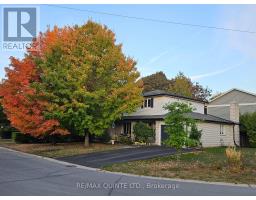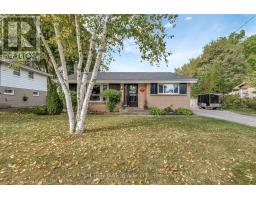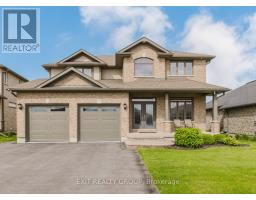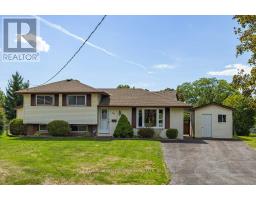123 LEMOINE STREET, Belleville (Belleville Ward), Ontario, CA
Address: 123 LEMOINE STREET, Belleville (Belleville Ward), Ontario
4 Beds2 Baths700 sqftStatus: Buy Views : 373
Price
$499,900
Summary Report Property
- MKT IDX12531294
- Building TypeHouse
- Property TypeSingle Family
- StatusBuy
- Added6 days ago
- Bedrooms4
- Bathrooms2
- Area700 sq. ft.
- DirectionNo Data
- Added On11 Nov 2025
Property Overview
Welcome to this beautifully cozy 3-bedroom, 2-bathroom bungalow nestled on a generous lot in a prime location that offers unparalleled convenience. Step inside to discover a fresh, move-in-ready interior featuring new flooring and a neutral paint palette throughout. The basement provides excellent additional space. Practicality meets modern comfort with a high-efficiency heating and cooling system installed in 2024, ensuring year-round climate control and low utility bills. The home also includes a owned hot water tank and a detached garage for extra storage or projects. Enjoy living minutes away from school, church, shopping centers, parks, and entertainment. (id:51532)
Tags
| Property Summary |
|---|
Property Type
Single Family
Building Type
House
Storeys
1
Square Footage
700 - 1100 sqft
Community Name
Belleville Ward
Title
Freehold
Land Size
60 x 135 FT|under 1/2 acre
Parking Type
Detached Garage,No Garage
| Building |
|---|
Bedrooms
Above Grade
3
Below Grade
1
Bathrooms
Total
4
Interior Features
Basement Type
Full (Partially finished)
Building Features
Features
Flat site, Carpet Free
Foundation Type
Concrete
Style
Detached
Architecture Style
Bungalow
Square Footage
700 - 1100 sqft
Heating & Cooling
Cooling
Central air conditioning
Heating Type
Forced air
Utilities
Utility Sewer
Sanitary sewer
Water
Municipal water
Exterior Features
Exterior Finish
Vinyl siding
Parking
Parking Type
Detached Garage,No Garage
Total Parking Spaces
4
| Land |
|---|
Other Property Information
Zoning Description
R2
| Level | Rooms | Dimensions |
|---|---|---|
| Basement | Utility room | 2.51 m x 2.51 m |
| Recreational, Games room | 4.19 m x 2.95 m | |
| Bedroom | 3.17 m x 2.95 m | |
| Den | 3.25 m x 2.84 m | |
| Laundry room | 2.44 m x 1.83 m | |
| Main level | Living room | 4.09 m x 3.48 m |
| Dining room | 2.57 m x 2.31 m | |
| Kitchen | 3.2 m x 2.44 m | |
| Primary Bedroom | 3.53 m x 3.12 m | |
| Bedroom | 3.4 m x 2.44 m | |
| Bedroom | 3.3 m x 2.9 m | |
| Sunroom | 3.76 m x 2.51 m |
| Features | |||||
|---|---|---|---|---|---|
| Flat site | Carpet Free | Detached Garage | |||
| No Garage | Central air conditioning | ||||
































