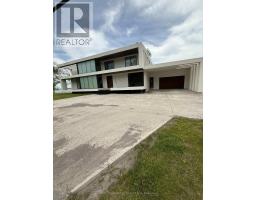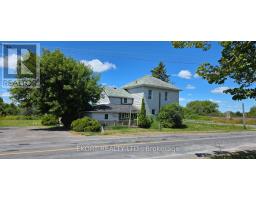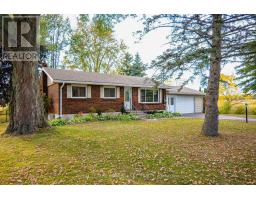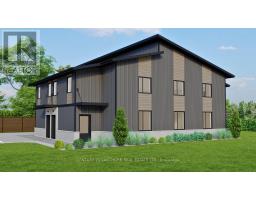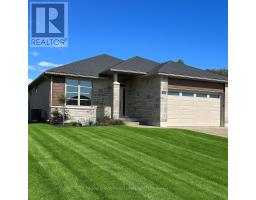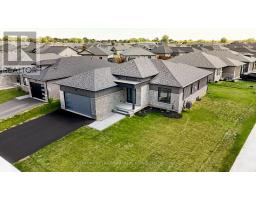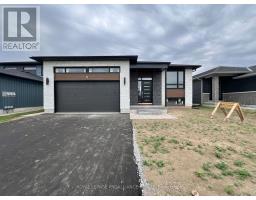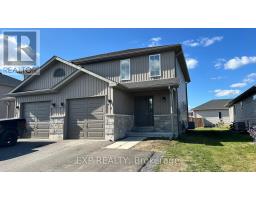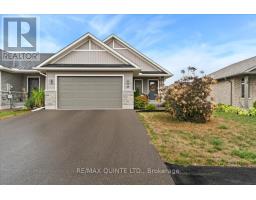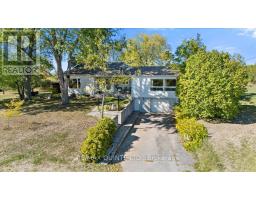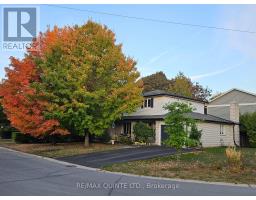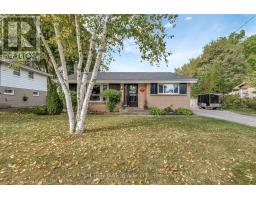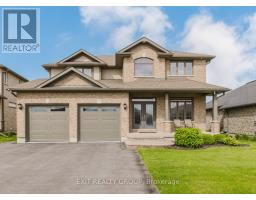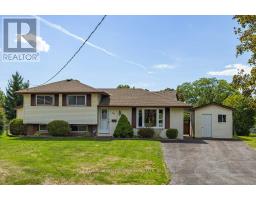163 HASTINGS DRIVE, Belleville (Belleville Ward), Ontario, CA
Address: 163 HASTINGS DRIVE, Belleville (Belleville Ward), Ontario
Summary Report Property
- MKT IDX12546874
- Building TypeHouse
- Property TypeSingle Family
- StatusBuy
- Added1 days ago
- Bedrooms4
- Bathrooms2
- Area1100 sq. ft.
- DirectionNo Data
- Added On14 Nov 2025
Property Overview
Discover your next chapter in this charming three-bedroom, two-bathroom home nestled in one of Belleville's most sought-after neighbourhoods. With 1,110 square feet of thoughtfully designed living space, this property strikes the perfect balance between comfort and functionality. The heart of this home welcomes you with an open concept that flows seamlessly from room to room, creating an inviting atmosphere for both daily living and entertaining. The primary bedroom offers a peaceful retreat, while two additional bedrooms provide flexibility for family, guests, or that home office you've been dreaming about. Two full bathrooms ensure morning routines run smoothly, even when the house is bustling with activity. Location truly sets this property apart. You'll find yourself mere steps from Belleville General Hospital and McDowell's Your Independent Grocer, making those last-minute dinner ingredient runs a breeze. Bayshore Trail Park beckons just a few blocks away, offering green space for morning jogs, weekend picnics, or simply watching the seasons change. Families will appreciate the proximity to schools, while commuters benefit from convenient public transit access.This neighbourhood represents excellent value in today's market, offering the rare combination of affordability and desirability that savvy buyers recognize. Whether you're considering this as your primary residence or exploring investment opportunities with the potential for strong rental income (lower level is easily dividable for a secondary suite) this home is ready and waiting for you. All appliances included. (id:51532)
Tags
| Property Summary |
|---|
| Building |
|---|
| Land |
|---|
| Level | Rooms | Dimensions |
|---|---|---|
| Basement | Utility room | 2.96 m x 3.59 m |
| Recreational, Games room | 5.64 m x 4.37 m | |
| Bedroom | 2.96 m x 4.07 m | |
| Den | 4.46 m x 3.71 m | |
| Laundry room | 2.6 m x 1.9 m | |
| Main level | Living room | 3.72 m x 4.46 m |
| Dining room | 3.99 m x 3.48 m | |
| Kitchen | 3.84 m x 3.05 m | |
| Primary Bedroom | 3.13 m x 4.29 m | |
| Bedroom | 3.14 m x 2.4 m | |
| Bedroom | 3.82 m x 3.98 m |
| Features | |||||
|---|---|---|---|---|---|
| No Garage | Water Heater | Dishwasher | |||
| Dryer | Stove | Washer | |||
| Refrigerator | Central air conditioning | Fireplace(s) | |||




















































