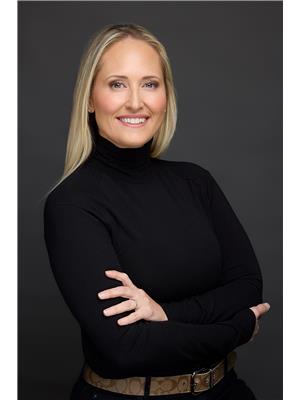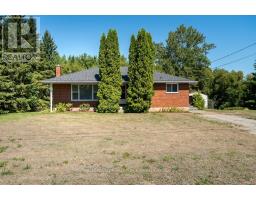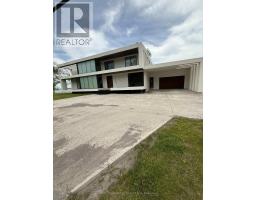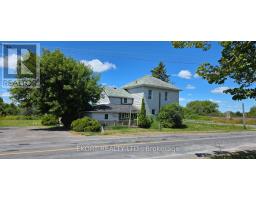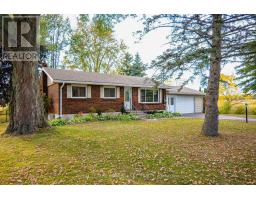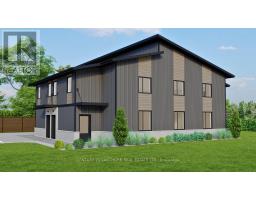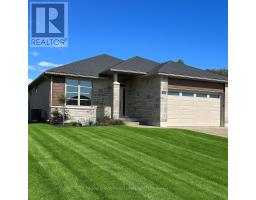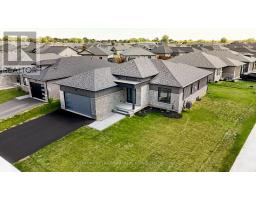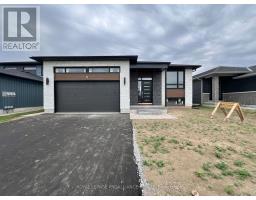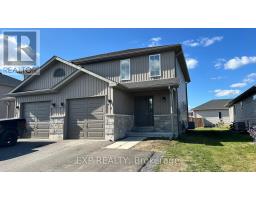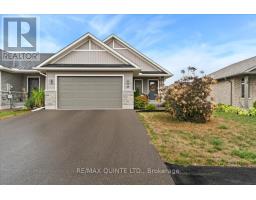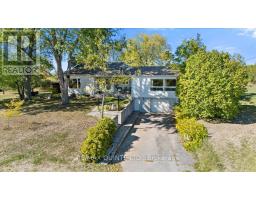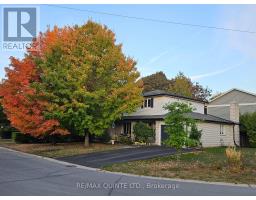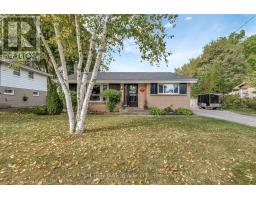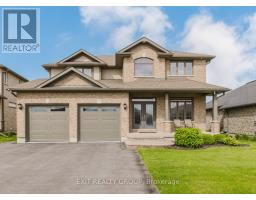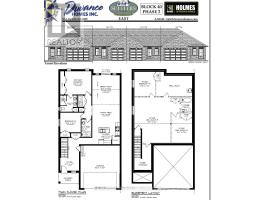17 - 35 ALBION STREET, Belleville (Belleville Ward), Ontario, CA
Address: 17 - 35 ALBION STREET, Belleville (Belleville Ward), Ontario
Summary Report Property
- MKT IDX12545346
- Building TypeRow / Townhouse
- Property TypeSingle Family
- StatusBuy
- Added7 days ago
- Bedrooms3
- Bathrooms2
- Area1000 sq. ft.
- DirectionNo Data
- Added On17 Nov 2025
Property Overview
Nestled in a quiet cul-de-sac in the heart of Belleville, this inviting two-story townhome offers three bedrooms, two bathrooms, and a bright open-concept kitchen, dining, and living area with patio doors leading to a private back deck with no neighbours directly behind. Enjoy truly low-maintenance living with condo fees covering: grass cutting/landscaping, garbage removal, roof, and cul-de-sac snow removal, perfect for busy lifestyles or those seeking ease of upkeep. Upstairs, all three bedrooms are thoughtfully located and feature generous closets, including a spacious primary suite with a large walk-in closet and a newly installed window that fills the room with natural sunlight. Recent updates include newer carpeting on the main stairs and second level, along with a washer and dryer only a couple of years old. The fully finished lower level offers a cozy rec room, ample storage, and a convenient second bathroom. Additional features include a single-car garage with inside entry and a private driveway. This perfect location is close to schools, downtown, shops, walking trails, Bay of Quinte, restaurants, public transportation, and only a 5 minute drive to Highway 401 or Prince Edward County. This home truly has it all! Don't miss out! (id:51532)
Tags
| Property Summary |
|---|
| Building |
|---|
| Level | Rooms | Dimensions |
|---|---|---|
| Second level | Primary Bedroom | 4.65 m x 4.48 m |
| Bathroom | 1.69 m x 2.52 m | |
| Bedroom 2 | 3.57 m x 3.23 m | |
| Bedroom 3 | 3.64 m x 2.43 m | |
| Basement | Recreational, Games room | 3.93 m x 3.99 m |
| Utility room | 5.8 m x 1.72 m | |
| Bathroom | 1.76 m x 1.51 m | |
| Main level | Kitchen | 2.27 m x 3.14 m |
| Dining room | 3.92 m x 2.34 m | |
| Living room | 4.12 m x 3.23 m |
| Features | |||||
|---|---|---|---|---|---|
| In suite Laundry | Sump Pump | Attached Garage | |||
| Garage | Dishwasher | Dryer | |||
| Hood Fan | Stove | Washer | |||
| Refrigerator | Central air conditioning | Visitor Parking | |||














































