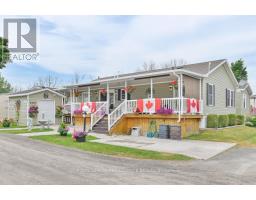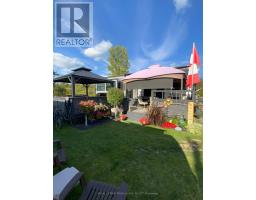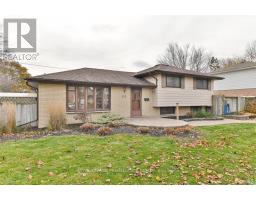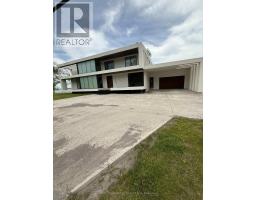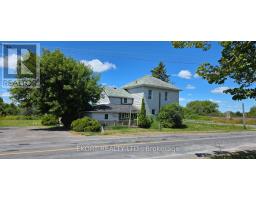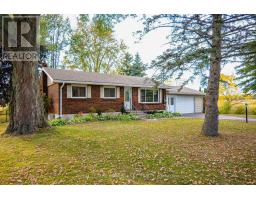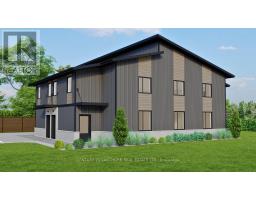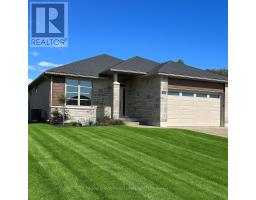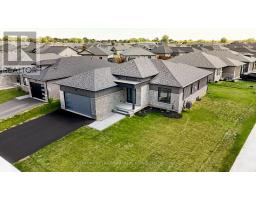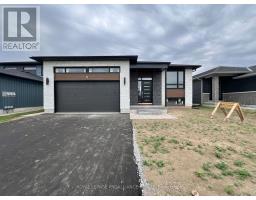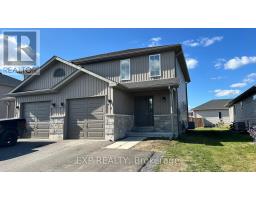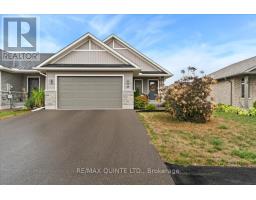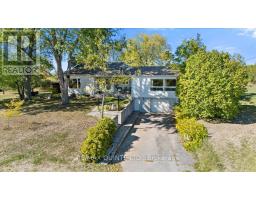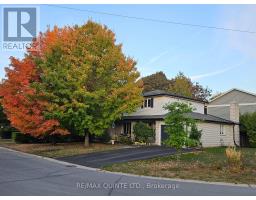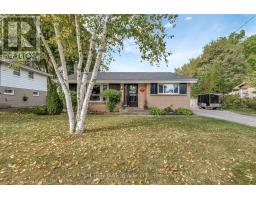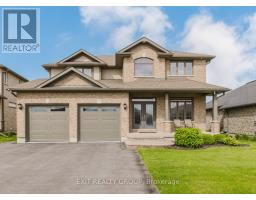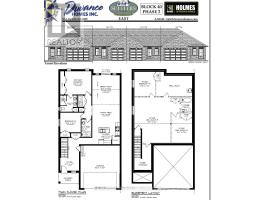405 - 350 FRONT STREET, Belleville (Belleville Ward), Ontario, CA
Address: 405 - 350 FRONT STREET, Belleville (Belleville Ward), Ontario
Summary Report Property
- MKT IDX12128839
- Building TypeApartment
- Property TypeSingle Family
- StatusBuy
- Added9 weeks ago
- Bedrooms2
- Bathrooms2
- Area1000 sq. ft.
- DirectionNo Data
- Added On22 Sep 2025
Property Overview
Welcome to this beautifully maintained 2 bedroom, 2 bathroom condo in one of Belleville's desirable buildings. Each spacious bedroom features its own 4-piece ensuite, providing ultimate privacy and comfort-perfect for professionals, roommates or guests. Step into the galley-style kitchen complete with pullout drawers, a lazy susan and cabinetry that maximizes storage. Enjoy cooking with a full suite of stainless steel appliances including a built-in microwave, fridge, stove and dishwasher. The open counter bar area seamlessly connects the kitchen to the main living space-ideal for entertaining or casual dining. The unit offers a smart, functional layout with natural light pouring in. All the conveniences of downtown Belleville living just steps away-cafes, shops, waterfront trails, and more (id:51532)
Tags
| Property Summary |
|---|
| Building |
|---|
| Land |
|---|
| Level | Rooms | Dimensions |
|---|---|---|
| Main level | Living room | 5.28 m x 6.15 m |
| Dining room | 3.43 m x 2.72 m | |
| Kitchen | 2.67 m x 2.39 m | |
| Primary Bedroom | 3.65 m x 3.2 m | |
| Bathroom | 3.25 m x 3.42 m | |
| Bedroom 2 | 3.76 m x 3.25 m | |
| Bathroom | 1.5 m x 2.24 m |
| Features | |||||
|---|---|---|---|---|---|
| Level | Laundry- Coin operated | No Garage | |||
| Wall unit | Party Room | Visitor Parking | |||
| Recreation Centre | Storage - Locker | ||||































