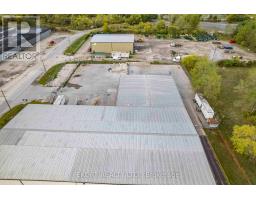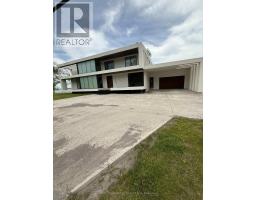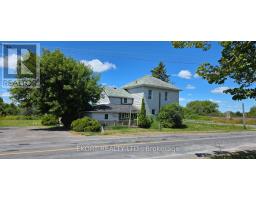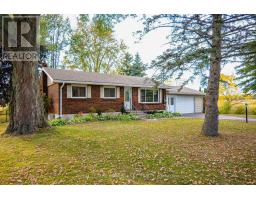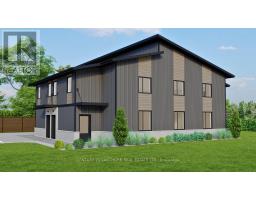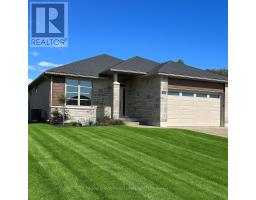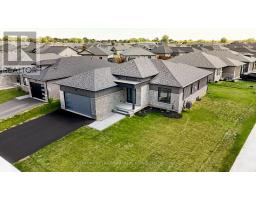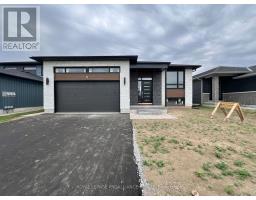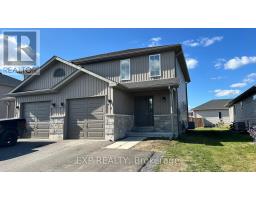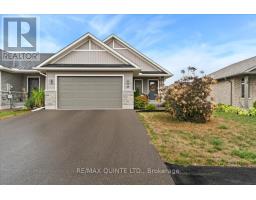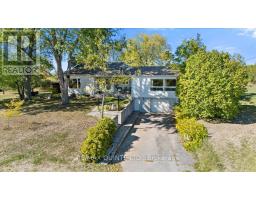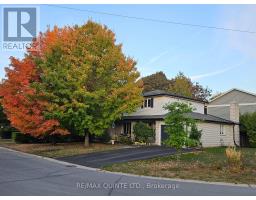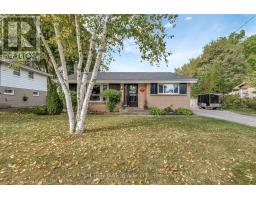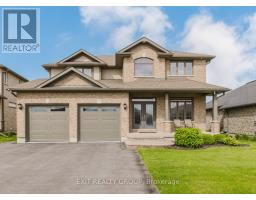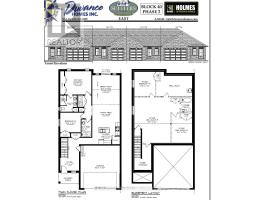Bedrooms
Bathrooms
Interior Features
Appliances Included
Water Heater, Dishwasher, Microwave, Stove, Refrigerator
Building Features
Features
Flat site, Elevator, Balcony, In suite Laundry
Foundation Type
Poured Concrete
Square Footage
1000 - 1199 sqft
Rental Equipment
Water Heater
Fire Protection
Controlled entry, Security guard, Security system, Smoke Detectors
Building Amenities
Party Room, Storage - Locker
Structures
Tennis Court, Patio(s)
Heating & Cooling
Cooling
Central air conditioning
Exterior Features
Exterior Finish
Brick, Stucco
Neighbourhood Features
Community Features
Pets Allowed With Restrictions
Maintenance or Condo Information
Maintenance Fees
$890.15 Monthly
Maintenance Fees Include
Common Area Maintenance, Water, Insurance
Maintenance Management Company
Royal Property Mgt
Parking



































