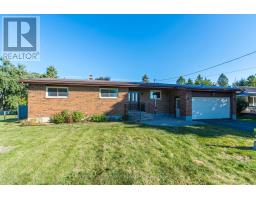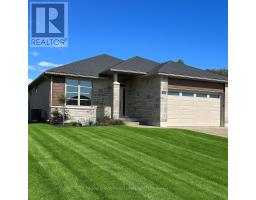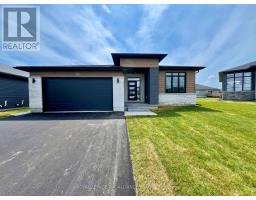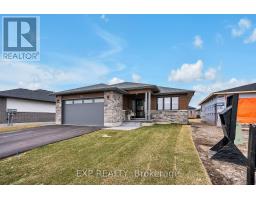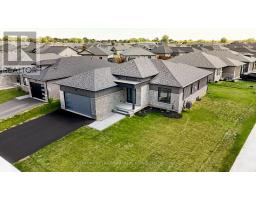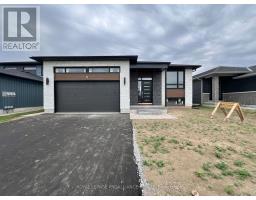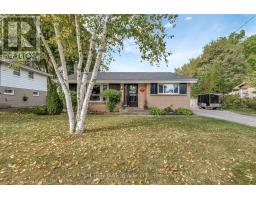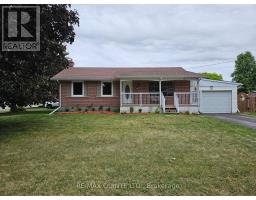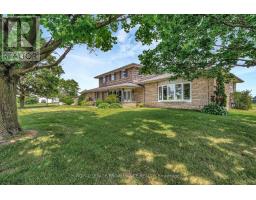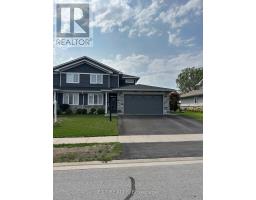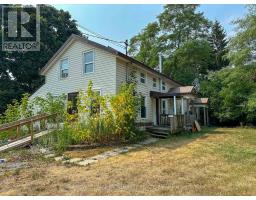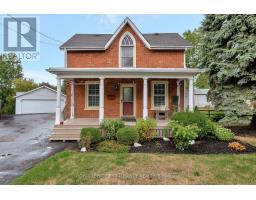98 SPRUCE GARDENS, Belleville (Belleville Ward), Ontario, CA
Address: 98 SPRUCE GARDENS, Belleville (Belleville Ward), Ontario
Summary Report Property
- MKT IDX12341774
- Building TypeRow / Townhouse
- Property TypeSingle Family
- StatusBuy
- Added1 days ago
- Bedrooms2
- Bathrooms2
- Area1100 sq. ft.
- DirectionNo Data
- Added On25 Sep 2025
Property Overview
Just Reduced to move!!! Meticulously maintained end unit 2 bedroom town home with partially finished basement. Main floor features an open concept living space finished with stylish designer flooring throughout, classic tiled bathrooms, entry and main floor laundry room that includes built in shelving. Modern kitchen with ample counter space, this kitchen boasts built in panty space, crown moulding with light valance and undermount lighting. Breakfast bar that seats up to 4. Primary bedroom includes a 3 piece ensuite with step in shower and spacious walk in closet. Covered rear deck with built in canopy with unobstructed views of green space providing plenty of privacy inside a fully fenced and landscaped back yard. Attached 2 car garage with a paved double wide driveway. Located on a quiet street in the east end of Belleville. Quick closing possible. (id:51532)
Tags
| Property Summary |
|---|
| Building |
|---|
| Land |
|---|
| Level | Rooms | Dimensions |
|---|---|---|
| Basement | Recreational, Games room | 3.82 m x 7.66 m |
| Main level | Bathroom | 1.55 m x 3.66 m |
| Bathroom | 2.27 m x 2.51 m | |
| Bedroom | 3.2 m x 3.09 m | |
| Dining room | 4.03 m x 3.05 m | |
| Kitchen | 4.03 m x 2.78 m | |
| Laundry room | 3.65 m x 1.68 m | |
| Living room | 4.02 m x 4.75 m | |
| Primary Bedroom | 4.01 m x 4.29 m |
| Features | |||||
|---|---|---|---|---|---|
| Attached Garage | Garage | Water Heater - Tankless | |||
| Garage door opener remote(s) | Dishwasher | Dryer | |||
| Garage door opener | Microwave | Stove | |||
| Washer | Refrigerator | Central air conditioning | |||
| Air exchanger | Canopy | Fireplace(s) | |||





























