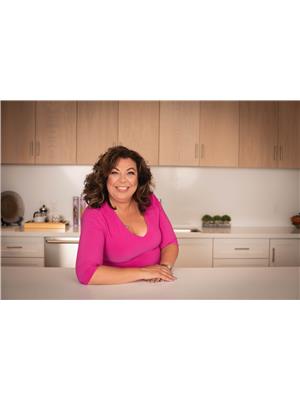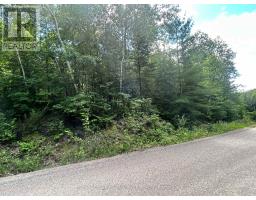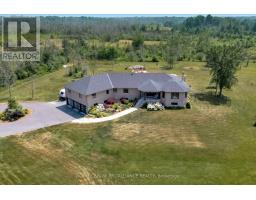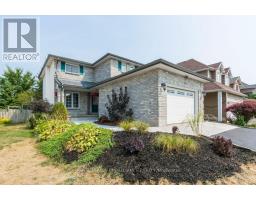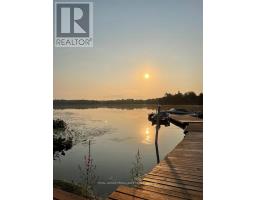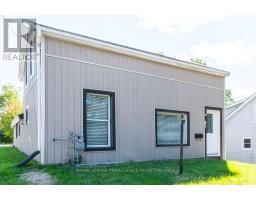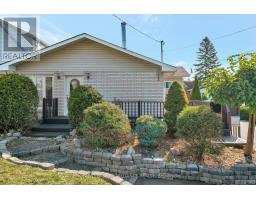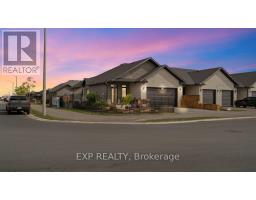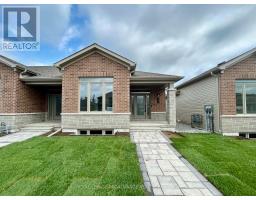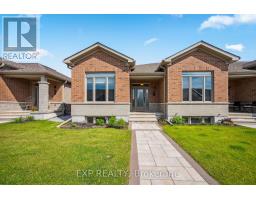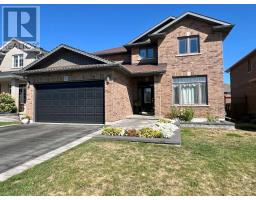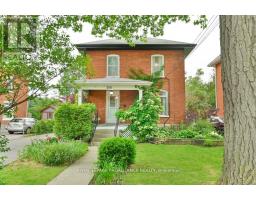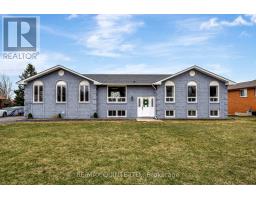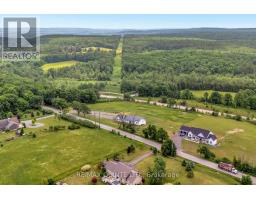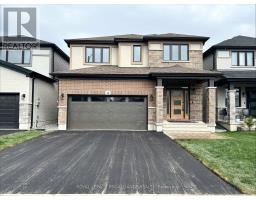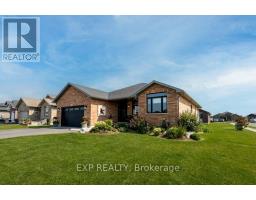60 PRINCETON PLACE, Belleville (Thurlow Ward), Ontario, CA
Address: 60 PRINCETON PLACE, Belleville (Thurlow Ward), Ontario
3 Beds3 Baths700 sqftStatus: Buy Views : 152
Price
$510,000
Summary Report Property
- MKT IDX12425604
- Building TypeRow / Townhouse
- Property TypeSingle Family
- StatusBuy
- Added3 days ago
- Bedrooms3
- Bathrooms3
- Area700 sq. ft.
- DirectionNo Data
- Added On25 Sep 2025
Property Overview
Looking to downsize, then this is for you. Located in a highly desirable subdivision just a few minutes away from shopping centers and the 401. Immaculate middle unit freehold town home on one level. Open concept living/dining and kitchen which includes breakfast bar and stainless steel appliances. Spacious primary bedroom with walk-in closet and cheater door to 4 piece main bathroom. Second bedroom/den, laundry and 2 piece bathroom complete this level. Hardwood and ceramic throughout main level except Primary bedroom. Finished basement with rec room, bedroom office and another 2 piece bathroom. Do not miss this one. (id:51532)
Tags
| Property Summary |
|---|
Property Type
Single Family
Building Type
Row / Townhouse
Storeys
1
Square Footage
700 - 1100 sqft
Community Name
Thurlow Ward
Title
Freehold
Land Size
25 x 99.7 FT|under 1/2 acre
Parking Type
Attached Garage,Garage
| Building |
|---|
Bedrooms
Above Grade
2
Below Grade
1
Bathrooms
Total
3
Partial
2
Interior Features
Appliances Included
Central Vacuum, Dishwasher, Dryer, Garage door opener, Microwave, Stove, Washer, Window Coverings, Refrigerator
Basement Type
Full (Finished)
Building Features
Features
Level
Foundation Type
Concrete
Style
Attached
Architecture Style
Bungalow
Square Footage
700 - 1100 sqft
Rental Equipment
Water Heater, Water Heater - Gas
Heating & Cooling
Cooling
Central air conditioning
Heating Type
Forced air
Utilities
Utility Type
Cable(Available),Electricity(Installed),Sewer(Installed)
Utility Sewer
Sanitary sewer
Water
Municipal water
Exterior Features
Exterior Finish
Brick, Stone
Parking
Parking Type
Attached Garage,Garage
Total Parking Spaces
2
| Land |
|---|
Other Property Information
Zoning Description
Residential
| Level | Rooms | Dimensions |
|---|---|---|
| Basement | Utility room | 2.63 m x 7.71 m |
| Bedroom | 4.67 m x 3.49 m | |
| Recreational, Games room | 4.67 m x 5.37 m | |
| Office | 3.72 m x 3.64 m | |
| Bathroom | 1.79 m x 1.49 m | |
| Main level | Office | 2.69 m x 2.98 m |
| Kitchen | 4.01 m x 2.5 m | |
| Dining room | 4.01 m x 2.13 m | |
| Living room | 4.01 m x 2.5 m | |
| Primary Bedroom | 3.47 m x 5.81 m | |
| Bathroom | 3.47 m x 1.47 m | |
| Bathroom | 1.48 m x 1.67 m |
| Features | |||||
|---|---|---|---|---|---|
| Level | Attached Garage | Garage | |||
| Central Vacuum | Dishwasher | Dryer | |||
| Garage door opener | Microwave | Stove | |||
| Washer | Window Coverings | Refrigerator | |||
| Central air conditioning | |||||































