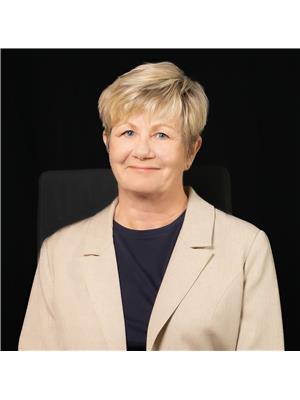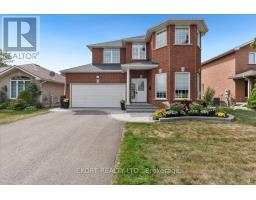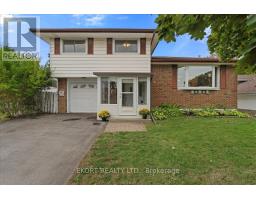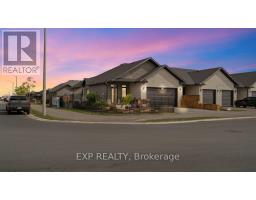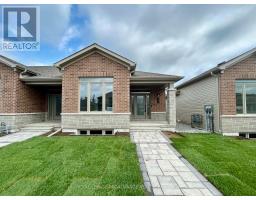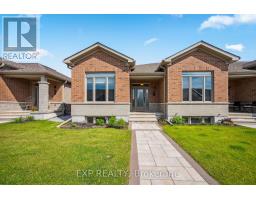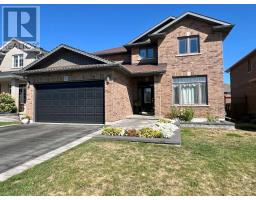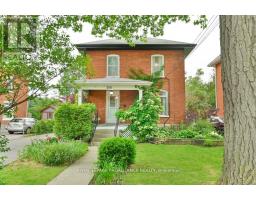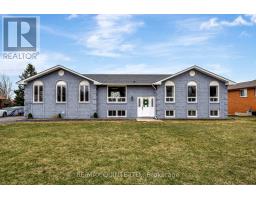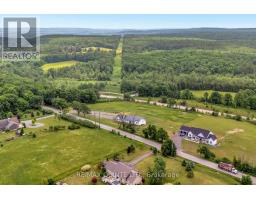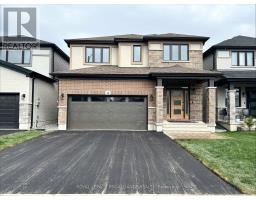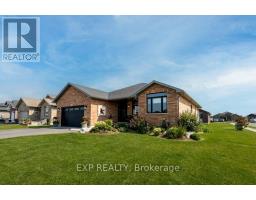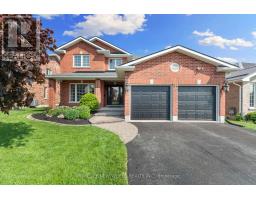28 WIMS WAY, Belleville (Thurlow Ward), Ontario, CA
Address: 28 WIMS WAY, Belleville (Thurlow Ward), Ontario
Summary Report Property
- MKT IDX12105138
- Building TypeRow / Townhouse
- Property TypeSingle Family
- StatusBuy
- Added2 days ago
- Bedrooms3
- Bathrooms3
- Area1500 sq. ft.
- DirectionNo Data
- Added On28 Sep 2025
Property Overview
Freehold townhouse with a Main floor Master bedroom and a spacious 3 pc ensuite, featuring a large tiled shower. This stunning property boasts 1650 square feet of luxurious living space, accentuated by soaring 9-foot ceilings that create an airy and open atmosphere. Natural light floods the home through large patio doors, inviting the outdoors in and offering seamless access to your private large pressure treated deck. The heart of the home is the meticulously crafted kitchen, featuring high-quality, Canadian-made cabinets that blend style and functionality plus beautiful quartz countertops. The main floor offers lots of living space with it's main floor bedroom but there is additional space on the second floor offering a open concept flex space, 2 spacious bedrooms and a large 4pc bathroom. Award winning Staikos quality, offers premium laminate flooring, quality carpet, oak staircase, unparalleled comfort and modern elegance! (id:51532)
Tags
| Property Summary |
|---|
| Building |
|---|
| Land |
|---|
| Level | Rooms | Dimensions |
|---|---|---|
| Second level | Bedroom | 3.87 m x 3 m |
| Bedroom | 3.39 m x 4.32 m | |
| Family room | 4.27 m x 4.84 m | |
| Main level | Foyer | 1.82 m x 3.13 m |
| Kitchen | 15.3 m x 3.81 m | |
| Dining room | 12.85 m x 3.81 m | |
| Living room | 3.21 m x 3.81 m | |
| Primary Bedroom | 4.38 m x 3.44 m | |
| Laundry room | 2.2 m x 1 m |
| Features | |||||
|---|---|---|---|---|---|
| Flat site | Sump Pump | Garage | |||
| Inside Entry | Garage door opener remote(s) | Central air conditioning | |||
| Air exchanger | |||||
































