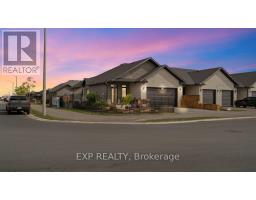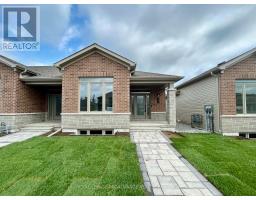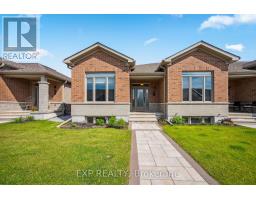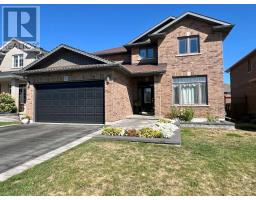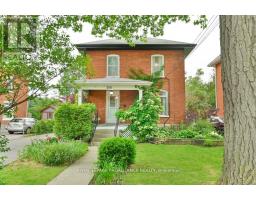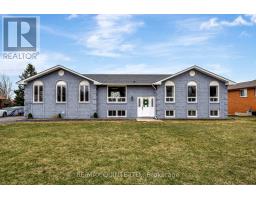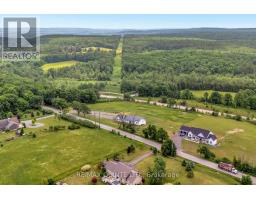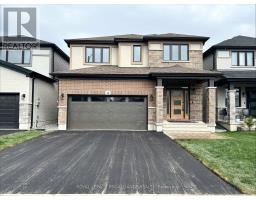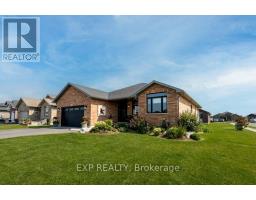7 GARDINER STREET, Belleville (Thurlow Ward), Ontario, CA
Address: 7 GARDINER STREET, Belleville (Thurlow Ward), Ontario
Summary Report Property
- MKT IDX12425853
- Building TypeHouse
- Property TypeSingle Family
- StatusBuy
- Added1 days ago
- Bedrooms4
- Bathrooms3
- Area1500 sq. ft.
- DirectionNo Data
- Added On25 Sep 2025
Property Overview
This well maintained home in one of Belleville's most sought after neighborhoods has everything your looking for. Kitchen has been renovated with new quartz counter tops, custom cabinets new dishwasher and backsplash and includes an oversized peninsula with seating for 4 in 2024. There are new floors through the majority of the house with luxury engineered vinyl replacing all the carpet 2024. Freshly painted throughout new roof shingles 2022, furnace and AC are newer as well no upcoming major expenses to worry about. This home is just minutes away from shopping, restaurants and much more yet still in a quiet neighborhood. You can use the side door off the kitchen to go to a private patio to barbeque. The open concept kitchen and dining room are ideal for entertaining your guests. You will love the oversized family room that features a gas fireplace and a level walkout to your fully fenced private backyard oasis with a covered gazebo. The master bedroom is huge with a walk in closet and large 3 piece ensuite. Two more bedrooms and another 4 piece bathroom on the upper level as well. There is also a 4th bedroom off the family room in the lower level as well with a 3rd 3 piece bathroom. This home has plenty of large windows that provide lots of natural light. This house is move in ready with nothing to do except relax and enjoy or take a walk to the nearby park. (id:51532)
Tags
| Property Summary |
|---|
| Building |
|---|
| Land |
|---|
| Level | Rooms | Dimensions |
|---|---|---|
| Second level | Bedroom 2 | 3.25 m x 2.77 m |
| Bedroom 3 | 3.89 m x 2.95 m | |
| Basement | Utility room | 3.4 m x 4.22 m |
| Other | 4.67 m x 7.95 m | |
| Lower level | Bedroom 4 | 3.12 m x 3.86 m |
| Family room | 5.84 m x 6.58 m | |
| Main level | Living room | 3.25 m x 4.5 m |
| Dining room | 3.25 m x 3.61 m | |
| Kitchen | 4.93 m x 4.27 m | |
| Primary Bedroom | 4.93 m x 3.53 m |
| Features | |||||
|---|---|---|---|---|---|
| Level | Carpet Free | Attached Garage | |||
| Garage | Garage door opener remote(s) | Water meter | |||
| Dishwasher | Dryer | Stove | |||
| Washer | Refrigerator | Walk out | |||
| Central air conditioning | Air exchanger | Fireplace(s) | |||




















































