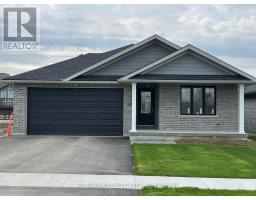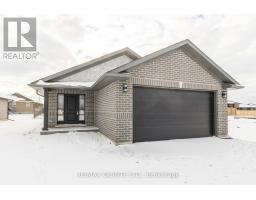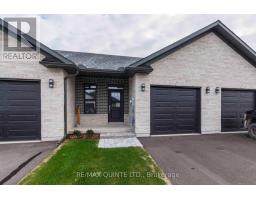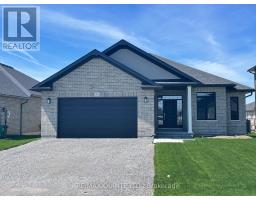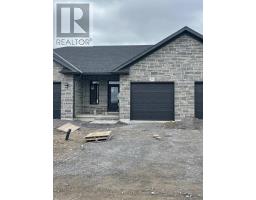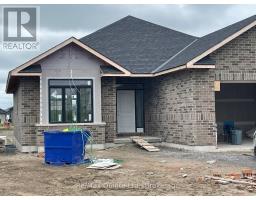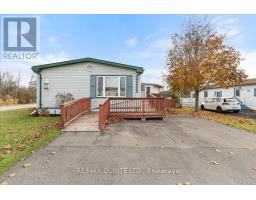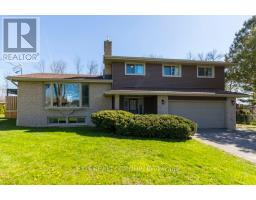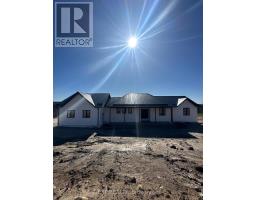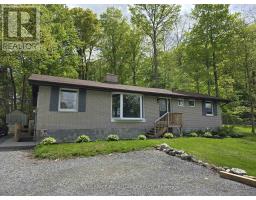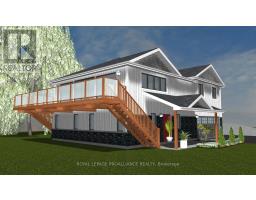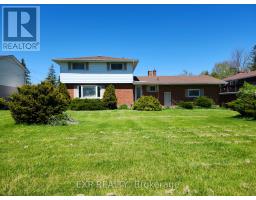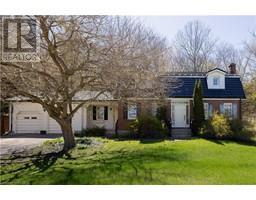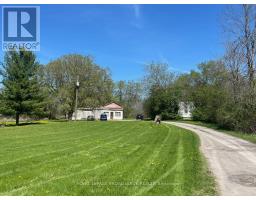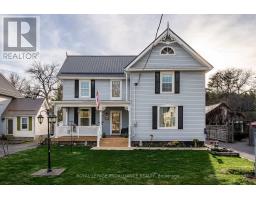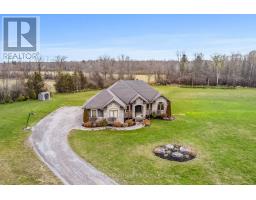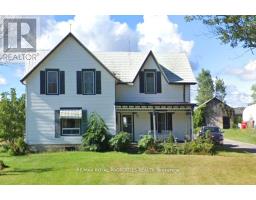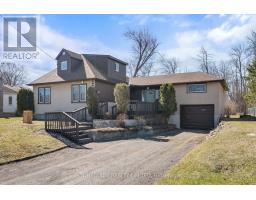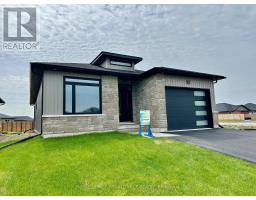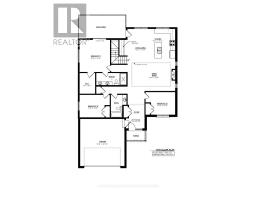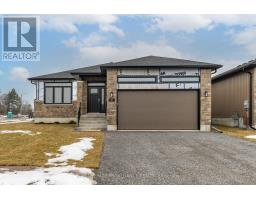106 RAYCROFT DR, Belleville, Ontario, CA
Address: 106 RAYCROFT DR, Belleville, Ontario
Summary Report Property
- MKT IDX6747650
- Building TypeHouse
- Property TypeSingle Family
- StatusBuy
- Added18 weeks ago
- Bedrooms2
- Bathrooms2
- Area0 sq. ft.
- DirectionNo Data
- Added On25 Jan 2024
Property Overview
Duvanco Homes ""Queenston"" bungalow has it all. Open concept 2 bedroom layout featuring a formal dining room and chefs dream kitchen. Kitchen features ample counter top space, walk in pantry with an oversized breakfast bar to seat up to 5. Designer cabinets with soft close drawers topped with custom quartz countertops and crown moulding. Spacious living room featuring vaulted ceiling finished with pot lights and ample natural light. High end distressed engineered hardwood throughout main living space to include bedrooms. Primary bedroom boasts a roomy walk in closet and leads to the en-suite. 3 piece master bathroom includes stain resistant porcelain tile shower complete with glass surround. Mud room off garage includes laundry hookups with tile flooring. True 2 car attached garage at 21x21ft. Full brick exterior with fully sodded yard, planting package including tumbled stone walkway. Rear pressure treated deck with 3/4"" black round balusters. neighborhood includes plenty of greenspace (id:51532)
Tags
| Property Summary |
|---|
| Building |
|---|
| Level | Rooms | Dimensions |
|---|---|---|
| Main level | Foyer | 2.1 m x 2.34 m |
| Dining room | 3.23 m x 3.65 m | |
| Kitchen | 3.53 m x 4.54 m | |
| Great room | 4.26 m x 4.69 m | |
| Primary Bedroom | 4.11 m x 4.69 m | |
| Bathroom | Measurements not available | |
| Bathroom | Measurements not available | |
| Bedroom 2 | 3.41 m x 3.04 m | |
| Laundry room | Measurements not available |
| Features | |||||
|---|---|---|---|---|---|
| Attached Garage | Central air conditioning | ||||



























