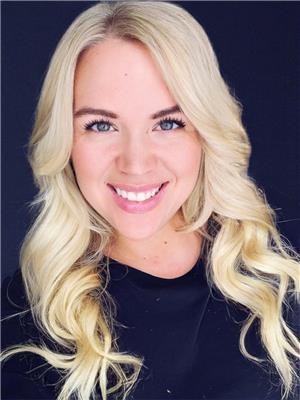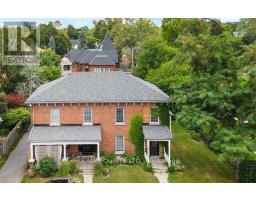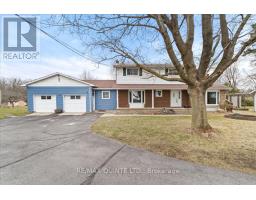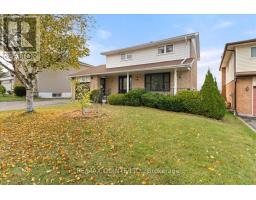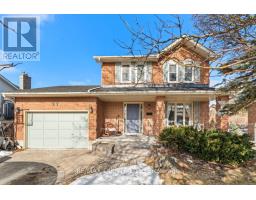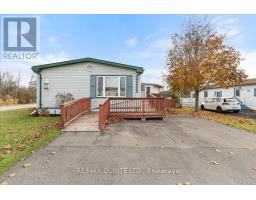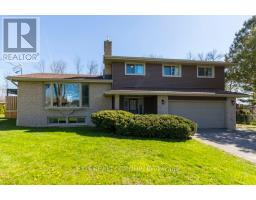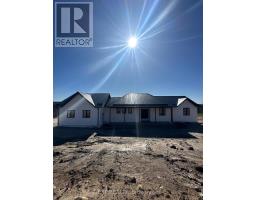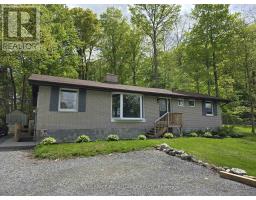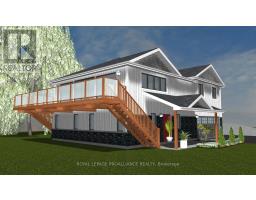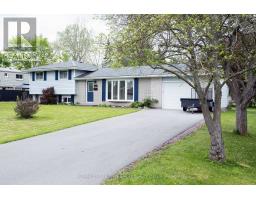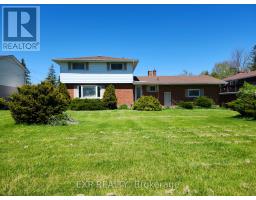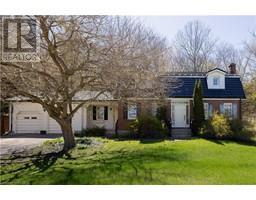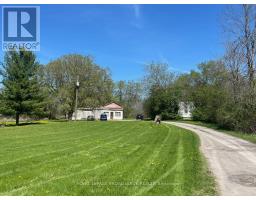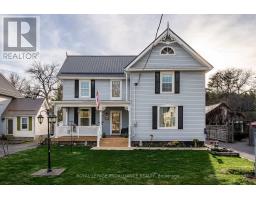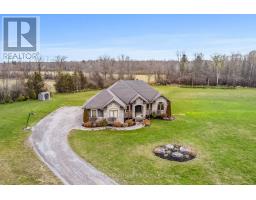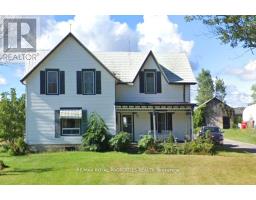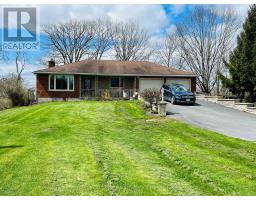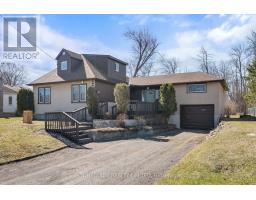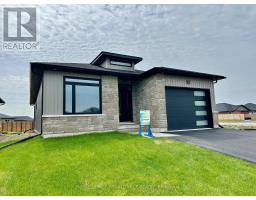109 SILLS RD, Belleville, Ontario, CA
Address: 109 SILLS RD, Belleville, Ontario
Summary Report Property
- MKT IDX8315430
- Building TypeHouse
- Property TypeSingle Family
- StatusBuy
- Added1 weeks ago
- Bedrooms4
- Bathrooms3
- Area0 sq. ft.
- DirectionNo Data
- Added On08 May 2024
Property Overview
This stunning brick bungalow is the ultimate 3000+ sq ft dream home, nestled on quiet rural road with the Frink Centre close by. With 14 foot living room ceilings, open concept living and kitchen, separate dining room, a cozy fireplace, and outside a charming screened in porch, inground pool, pool house, outdoor hot tub and camp fire area this place screams family gatherings! The primary bedroom boasts a double showerhead ensuite, jetted corner tub and walk in closet. There are two more sun filled main floor bedrooms and shared 4 pc bath. Plus, spacious entryway and laundry off the 3 car garage, make coming home a breeze. Head downstairs to find a fourth bedroom, a cozy family room with fireplace, a games room with bar and rec room with room to exercise plus a handy 3-piece bath all with radiant in floor heating. Oh, and don't forget the gravel driveway, and picturesque stone walkway. This place is a real showstopper! Enjoy saving heating costs with the economic wood burning furnace. (id:51532)
Tags
| Property Summary |
|---|
| Building |
|---|
| Level | Rooms | Dimensions |
|---|---|---|
| Basement | Bedroom 4 | 5.35 m x 3.44 m |
| Games room | 12.24 m x 7.53 m | |
| Bathroom | 1.49 m x 3.45 m | |
| Family room | 8.74 m x 10.31 m | |
| Main level | Living room | 6.95 m x 6.6 m |
| Kitchen | 5.31 m x 3.63 m | |
| Eating area | 2.33 m x 3.6 m | |
| Dining room | 4.63 m x 3.59 m | |
| Primary Bedroom | 5.84 m x 3.62 m | |
| Bedroom 2 | 4.12 m x 3.63 m | |
| Bedroom 3 | 3.95 m x 3.04 m | |
| Bathroom | 1.51 m x 2.99 m |
| Features | |||||
|---|---|---|---|---|---|
| Attached Garage | Central air conditioning | ||||









































