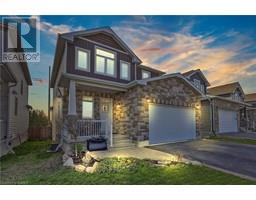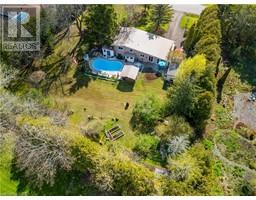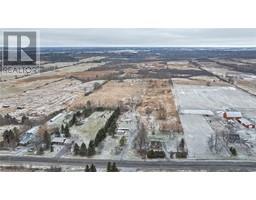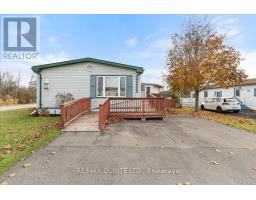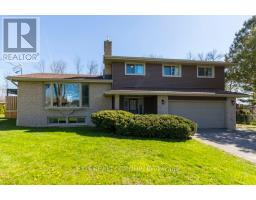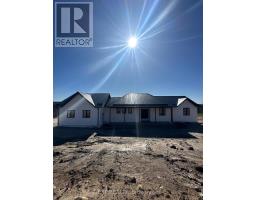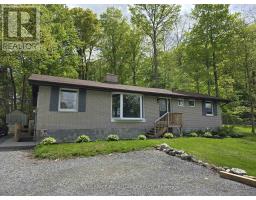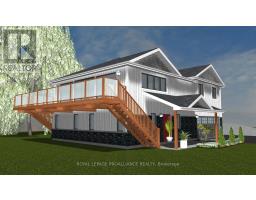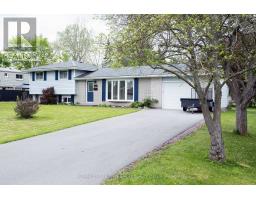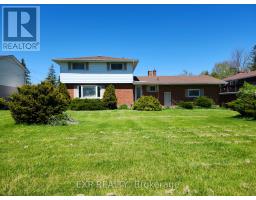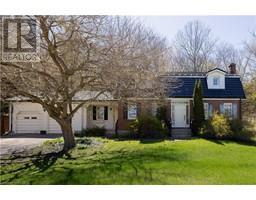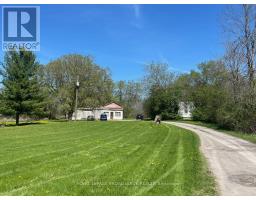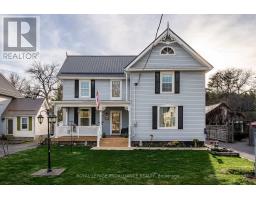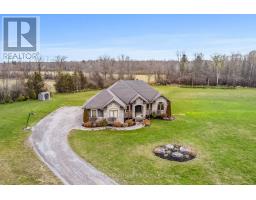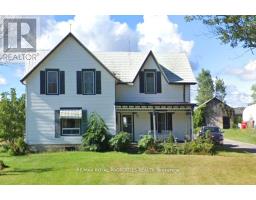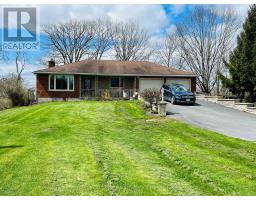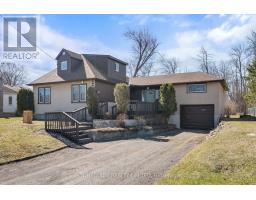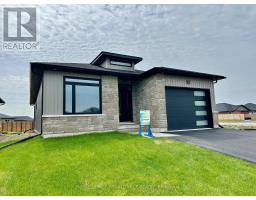331 HERCHIMER Avenue Belleville Ward, Belleville, Ontario, CA
Address: 331 HERCHIMER Avenue, Belleville, Ontario
Summary Report Property
- MKT ID40553241
- Building TypeHouse
- Property TypeSingle Family
- StatusBuy
- Added1 weeks ago
- Bedrooms2
- Bathrooms1
- Area837 sq. ft.
- DirectionNo Data
- Added On06 May 2024
Property Overview
Calling all first-time home buyers to 331 Herchimer Avenue in Belleville, Ontario! Known for its beautiful Victorian-era homes, this home is located in the sought-after Old East Hill of Belleville. The East Hill is a cherished neighbourhood known for its architectural beauty, historical importance, and strong sense of community. The neighborhood is conveniently located close to downtown Belleville, allowing easy access to shops, restaurants, the rec centre and other services plus it's a quick drive to the 401. This inviting 3-bedroom, 1-bathroom bungalow presents an ideal blend of comfort and potential, featuring an incredibly cute entryway porch and a sprawling backyard perfect for relaxation and entertaining. Upon entry, you are greeted by a warm and welcoming atmosphere, it's cozy with an abundance of natural light. Many updates to the home have been done from new paint throughout to the new vanity in the bathroom. There is laundry hookup on the main floor as well as in the lower level. The lower level walkout to the basement allows for many possibilities. Whether you envision a lush garden oasis, a tranquil retreat, or space for family and pets, this expansive yard provides the perfect canvas. Don't miss your opportunity to make this charming bungalow your own - schedule your showing today and start envisioning the possibilities! (id:51532)
Tags
| Property Summary |
|---|
| Building |
|---|
| Land |
|---|
| Level | Rooms | Dimensions |
|---|---|---|
| Basement | Storage | 24'4'' x 13'11'' |
| Den | 14'11'' x 8'5'' | |
| Main level | Bedroom | 10'10'' x 9'0'' |
| Primary Bedroom | 10'10'' x 14'1'' | |
| 4pc Bathroom | 8'6'' x 5'8'' | |
| Kitchen/Dining room | 13'9'' x 15'1'' | |
| Foyer | 12'2'' x 10'7'' |
| Features | |||||
|---|---|---|---|---|---|
| Backs on greenbelt | Conservation/green belt | Crushed stone driveway | |||
| Shared Driveway | Dryer | Refrigerator | |||
| Stove | Hood Fan | Window Coverings | |||
| Window air conditioner | |||||
































