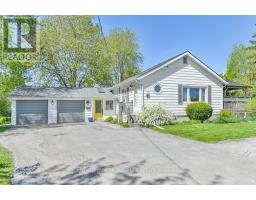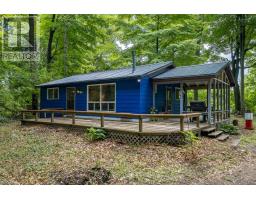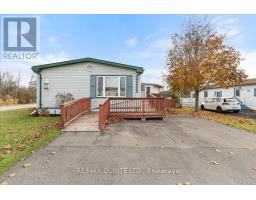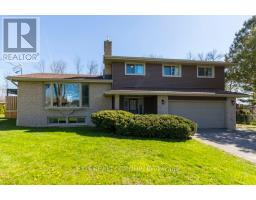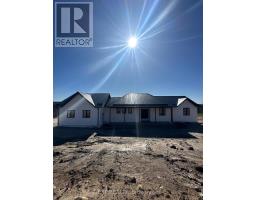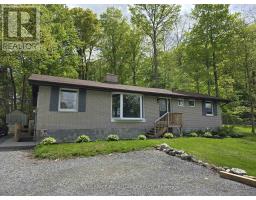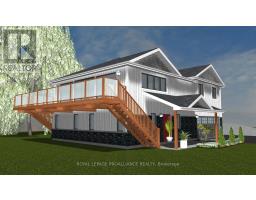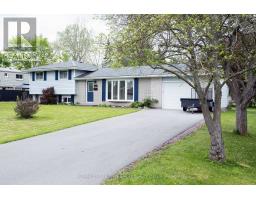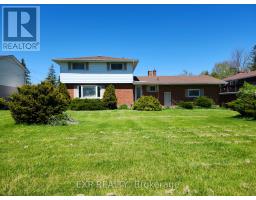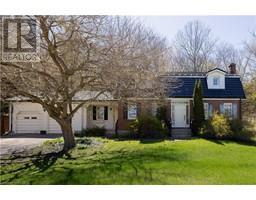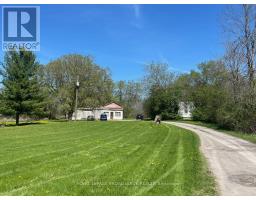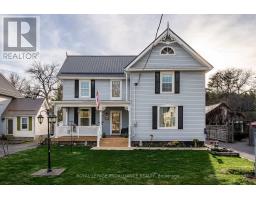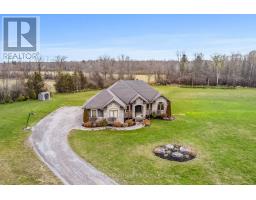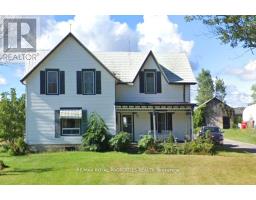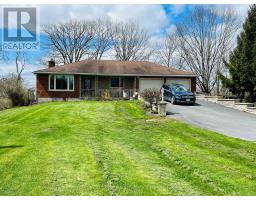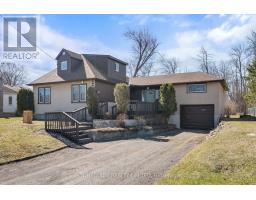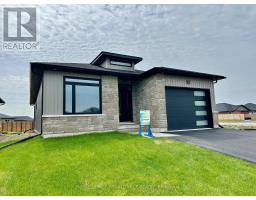38 HARMONY RD, Belleville, Ontario, CA
Address: 38 HARMONY RD, Belleville, Ontario
Summary Report Property
- MKT IDX8299384
- Building TypeHouse
- Property TypeSingle Family
- StatusBuy
- Added2 weeks ago
- Bedrooms5
- Bathrooms2
- Area0 sq. ft.
- DirectionNo Data
- Added On02 May 2024
Property Overview
Step into your new home on Harmony Road, where convenience, charm & serenity converge! This spacious family home is perfectly situated just minutes away from the prestigious Black Bear Golf Course, providing endless opportunities for leisurely weekends on the green. Commute with ease with quick access to the 401 highway, and enjoy the convenience of nearby amenities and the reputable Harmony Public School, ensuring all your family's needs are met. Inside, discover 3+2 bedrooms and 2 bathrooms, offering ample space for everyone to live and thrive comfortably. The attached double car garage provides not only shelter for your vehicles but also extra storage space for your outdoor gear and belongings. Surrounded by the beauty of a nearby river, this property offers a peaceful oasis to unwind and connect with nature. Whether you're enjoying lazy afternoons by the water's edge or hosing gatherings with loved ones, this home is sure to become the heart of cherished memories for years to come! **** EXTRAS **** Drilled well services the house. Additional dug-well used for gardening. Septic pumped in last 3 years. Newer roof approx. 2017. Reverse osmosis and UV light in place. Furnace 2021. Electric fireplace. (id:51532)
Tags
| Property Summary |
|---|
| Building |
|---|
| Level | Rooms | Dimensions |
|---|---|---|
| Basement | Recreational, Games room | 10.64 m x 3.51 m |
| Bedroom 4 | 5.36 m x 3.31 m | |
| Bedroom 5 | 4.66 m x 2.71 m | |
| Main level | Living room | 4.79 m x 6.32 m |
| Dining room | 3.65 m x 4.05 m | |
| Kitchen | 3.56 m x 4.05 m | |
| Primary Bedroom | 4.83 m x 3.65 m | |
| Bedroom 2 | 3.46 m x 3.49 m | |
| Bedroom 3 | 3.06 m x 3.49 m | |
| Bathroom | 2.35 m x 3.43 m | |
| Laundry room | 3.98 m x 3.37 m | |
| Bathroom | 3.81 m x 1.8 m |
| Features | |||||
|---|---|---|---|---|---|
| Attached Garage | Central air conditioning | ||||










































