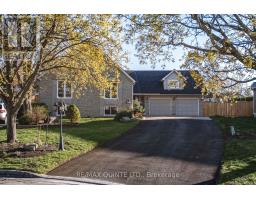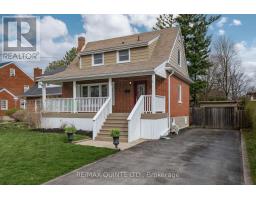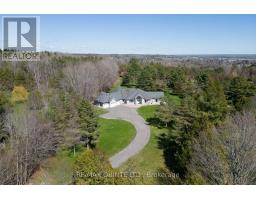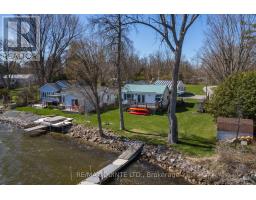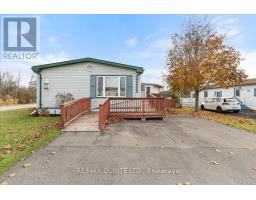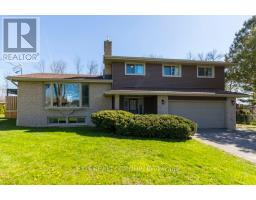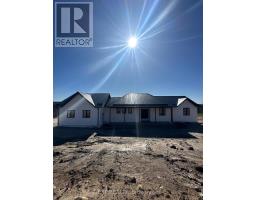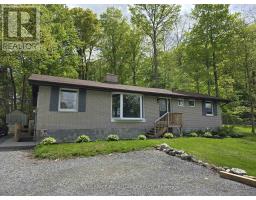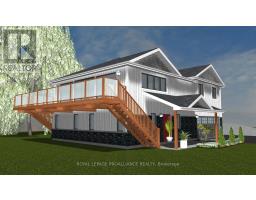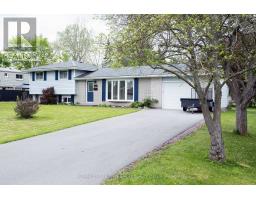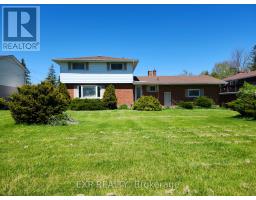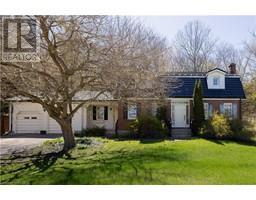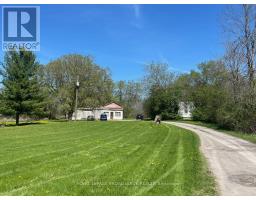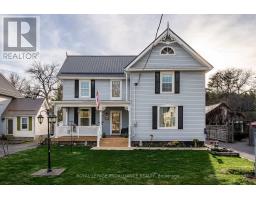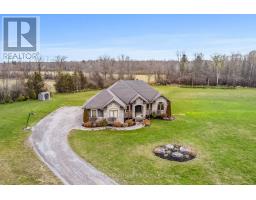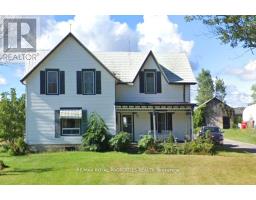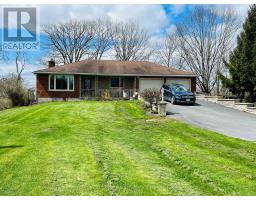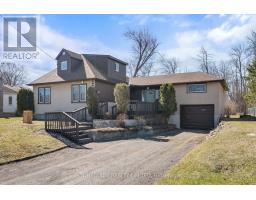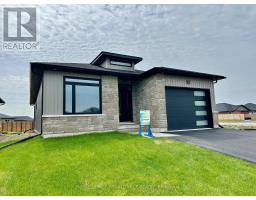39 LAMBERT DR, Belleville, Ontario, CA
Address: 39 LAMBERT DR, Belleville, Ontario
Summary Report Property
- MKT IDX8312750
- Building TypeHouse
- Property TypeSingle Family
- StatusBuy
- Added1 weeks ago
- Bedrooms3
- Bathrooms1
- Area0 sq. ft.
- DirectionNo Data
- Added On07 May 2024
Property Overview
Discover the appeal of this inviting side-split nestled in the sought-after, serene neighbourhood of Belleville's East End. Boasting 3 bedrooms and 1 bath, this meticulously cared-for home offers a stable haven for modern living. As you step inside, you're greeted by the warmth of a fully fenced yard enveloped in mature stunning landscaping, promising both privacy and tranquility. Imagine owning a property in the middle of a quiet neighbourhood with ample space for outdoor activities or quiet relaxation along with offering complete convenience to city amenities. Entertain effortlessly on the cedar deck, complete with a convenient gas BBQ hookup, perfect for hosting summer gatherings or enjoying al fresco dining under the stars. A backyard garden shed, equipped with power, provides additional storage space and potential for creative pursuits. Step into the heart of the home, where a solid oak custom kitchen awaits, offering not just culinary functionality, but a space for organized living. With its thoughtful design and ample storage, this kitchen caters to your spacious needs, making meal preparation a joyous affair. Experience the comfort and convenience of this thoughtfully designed residence, where every detail has been curated for ease in living and allows for personal touches to be applied. Don't miss the opportunity to make this house your home. **** EXTRAS **** Roof 2015 with deicing cables, Furnace & A/C 2019, 2012 Driveway Resealed in 2023, All Kitchen Appliance 2023, Home freshly painted in 2022, 200AMP Breaker Panel (id:51532)
Tags
| Property Summary |
|---|
| Building |
|---|
| Level | Rooms | Dimensions |
|---|---|---|
| Second level | Primary Bedroom | 3.28 m x 3.12 m |
| Bedroom | 3.3 m x 2.34 m | |
| Bedroom | 3.12 m x 2.42 m | |
| Bathroom | 2.21 m x 1.87 m | |
| Lower level | Recreational, Games room | 6.77 m x 3.44 m |
| Laundry room | 5.38 m x 3.04 m | |
| Main level | Foyer | 3.51 m x 1.92 m |
| Living room | 4.29 m x 3.51 m | |
| Dining room | 3.23 m x 2.57 m | |
| Kitchen | 3.75 m x 3.65 m |
| Features | |||||
|---|---|---|---|---|---|
| Central air conditioning | |||||










































