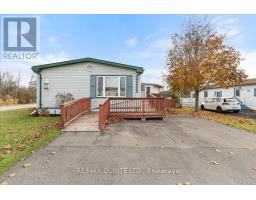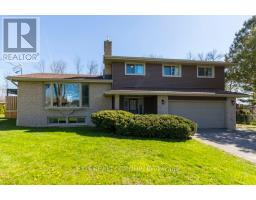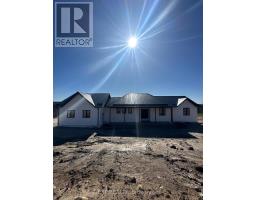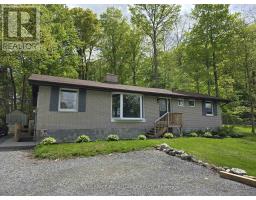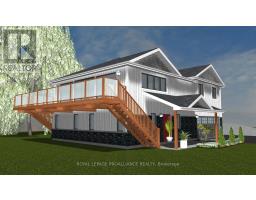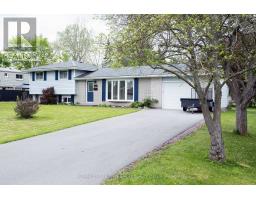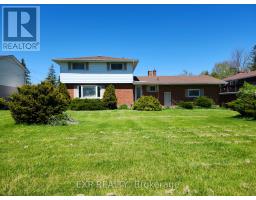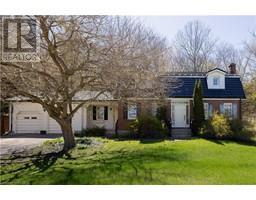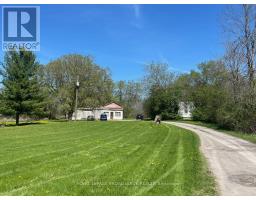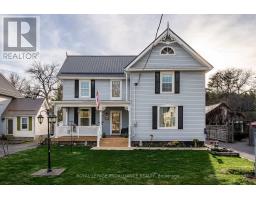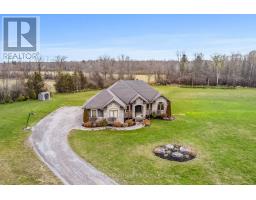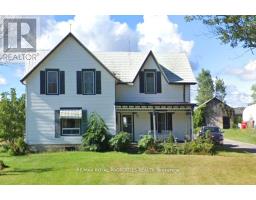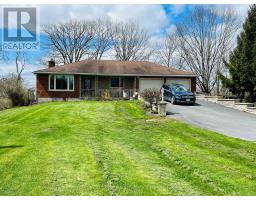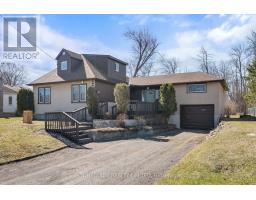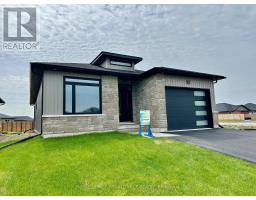#5 -99 BRIDGE ST E, Belleville, Ontario, CA
Address: #5 -99 BRIDGE ST E, Belleville, Ontario
Summary Report Property
- MKT IDX8280938
- Building TypeRow / Townhouse
- Property TypeSingle Family
- StatusBuy
- Added2 weeks ago
- Bedrooms1
- Bathrooms2
- Area0 sq. ft.
- DirectionNo Data
- Added On01 May 2024
Property Overview
Recent Upgrades $60k+ Carefree Living Condo Lifestyle in a home with a large private patio terrace with gardens.Best of Both Worlds ! Walk to the Lake and trails ! A unique charming home nestled in a quiet spot in an enclave of 5 condos as part of this historic home.The Carriage House in Faulkonbridge Estate has 3 Garden Door Walkouts to a large interlocked private terrace with a garden & beautiful upgraded lighting. A Great Room with soaring ceiling & gorgeous Stone gas fireplace, huge picture window. A Dining Room next to amazing functional Galley Kitchen (B/I appliances,6 pullout drawers, D/W) & main floor powder room. Spiral Staircase to Loft Bedroom with ensuite bath, laundry & balcony (the HayLoft lookout). Large comfortable master suite with 2 closets & large linen closet & storage in laundry . Blocks from Downtown Restaurants, Theatres, Shopping, the Lake, the Marina, parks and walking trails. Storage locker and Exclusive garage space. Quiet area with beautiful grounds & gardens on property. Minutes by car to Quinte mall, Grocery & arena. Walk to Glanmore Estate, Corby Rose Garden & park, public transit and bus terminal. Short drive to Sandbanks Beach, Wineries in Prince Edward County. **** EXTRAS **** LG All-In-One washer/dryer with steam, Large locker with shelving, deep garage with room for storage. (id:51532)
Tags
| Property Summary |
|---|
| Building |
|---|
| Level | Rooms | Dimensions |
|---|---|---|
| Second level | Bedroom | 4.05 m x 5.55 m |
| Bathroom | Measurements not available | |
| Laundry room | Measurements not available | |
| Foyer | Measurements not available | |
| Main level | Great room | 4.3 m x 5.73 m |
| Dining room | 3.14 m x 4.24 m | |
| Kitchen | 2.9 m x 2.53 m | |
| Foyer | 1.4 m x 2.68 m | |
| Foyer | 3.2 m x 1.55 m | |
| Foyer | 2.04 m x 1.25 m |
| Features | |||||
|---|---|---|---|---|---|
| Detached Garage | Visitor Parking | Wall unit | |||
| Storage - Locker | Visitor Parking | ||||




































