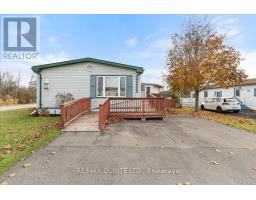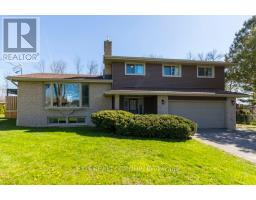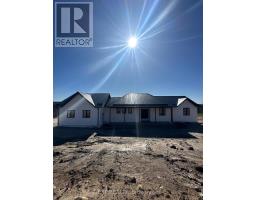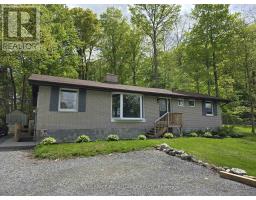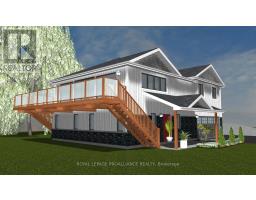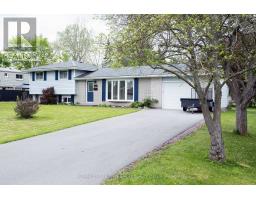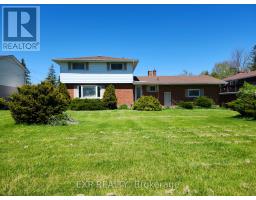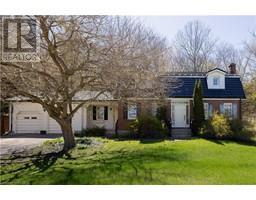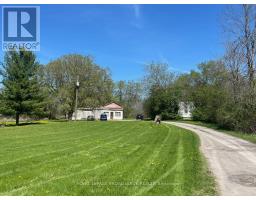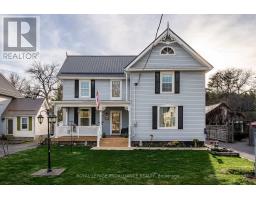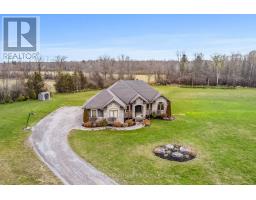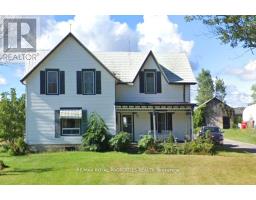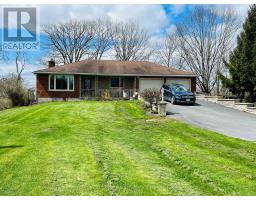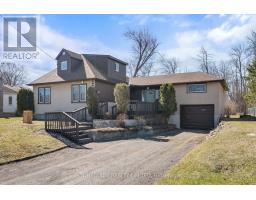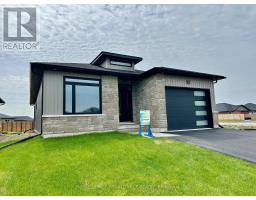50 GREENFIELD PARK, Belleville, Ontario, CA
Address: 50 GREENFIELD PARK, Belleville, Ontario
Summary Report Property
- MKT IDX8294866
- Building TypeHouse
- Property TypeSingle Family
- StatusBuy
- Added2 weeks ago
- Bedrooms3
- Bathrooms3
- Area0 sq. ft.
- DirectionNo Data
- Added On01 May 2024
Property Overview
Fabulous parklike setting, with 103 feet on the Moira River. Ideal for kayaks, canoes or fishing boats. Peaceful and tranquil, 3 bedroom, 3 bath home has a maintenance free exterior, and curb appeal abounds. Extensive, expensive landscaping. 3 bedroom, 3 bath home. Gleaming hardwood in Living Room/Dining Room, granite counter tops in kitchen, plus built-in appliances, 2 natural gas fireplaces-one in living room, and the other in the family room. Ensuite off primary bedroom, and the other two bedrooms have a recently renovated bathroom to share. A third bathroom is conveniently located off the family room. A fabulous, 4 season sunroom, with full view of the river, is a bonus space off the living room and will be where you spend all your time. This home has been well maintained and loved and is really for your family to make it home. **** EXTRAS **** Appointments through Broker Bay. Remove shoes, leave business card, an agent must accompany all buyers, inspectors, appraisers, etc. (id:51532)
Tags
| Property Summary |
|---|
| Building |
|---|
| Level | Rooms | Dimensions |
|---|---|---|
| Lower level | Recreational, Games room | 10.91 m x 3.77 m |
| Laundry room | 2.98 m x 1.73 m | |
| Bathroom | 2.04 m x 1.64 m | |
| Main level | Living room | 5.85 m x 4.23 m |
| Dining room | 3.23 m x 3.01 m | |
| Kitchen | 4.99 m x 3.07 m | |
| Sunroom | 7.01 m x 3.56 m | |
| Upper Level | Primary Bedroom | 4.2 m x 3.81 m |
| Bedroom 2 | 4.2 m x 3.32 m | |
| Bedroom 3 | 3.29 m x 3.13 m | |
| Bathroom | 2.13 m x 1.76 m | |
| Bathroom | 2.16 m x 3.04 m |
| Features | |||||
|---|---|---|---|---|---|
| Cul-de-sac | Level lot | Attached Garage | |||
| Central air conditioning | |||||



















