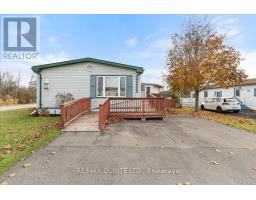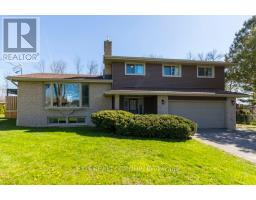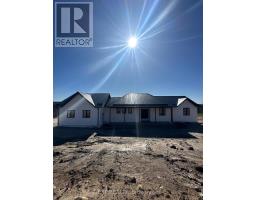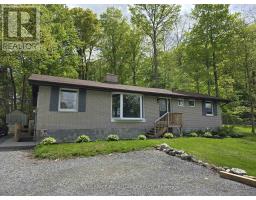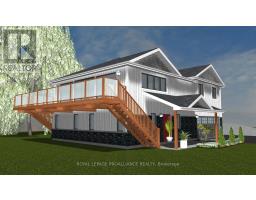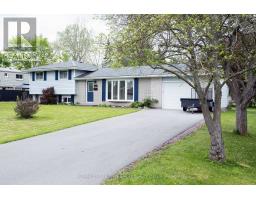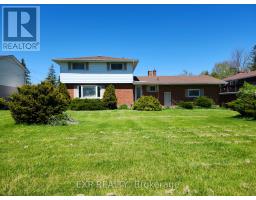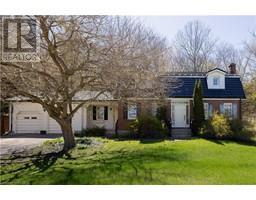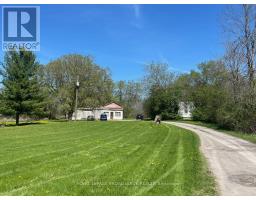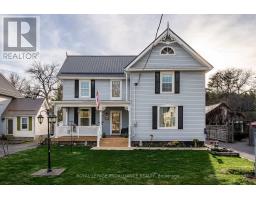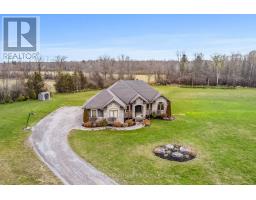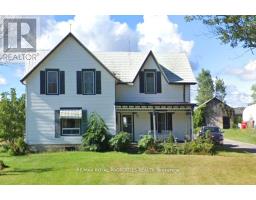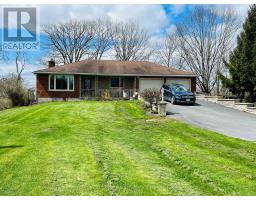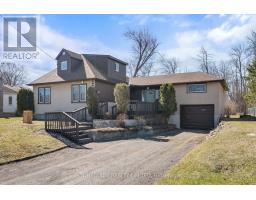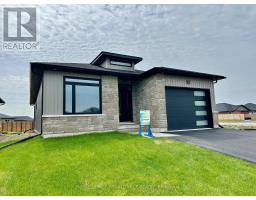#705 -344 FRONT ST, Belleville, Ontario, CA
Address: #705 -344 FRONT ST, Belleville, Ontario
Summary Report Property
- MKT IDX8237730
- Building TypeApartment
- Property TypeSingle Family
- StatusBuy
- Added1 weeks ago
- Bedrooms2
- Bathrooms2
- Area0 sq. ft.
- DirectionNo Data
- Added On07 May 2024
Property Overview
Welcome to coveted McNabb Towers in revitalized downtown Belleville. Beautiful views of the private landscaped courtyard & mature trees beyond. Level entry into the wonderfully maintained building & a quick elevator ride to the seventh floor. Carpet free open plan with oak kitchen cabinetry and pass through window to dining area. Appliances are included. Massive living room with east facing bay windows allowing spectacular morning light. Two bedrooms, each with their own walk-in closet & strategically situated separate from each other allowing for maximum privacy. One dedicated ensuite and a second full ensuite bath with. Additional in suite closets provide fabulous storage function. Laundry on each level. Enjoy your sun filled condo or mingle with neighbours in one of the comfortable common areas. Lounge in the enclosed established garden or take a stroll on the Riverfront Trail along the Moira River to the beautiful Bay of Quinte. McNabb Towers is admired for its convenient location with public transit, nearby shopping & library, scenic trails, market square & downtown's amazing culinary offerings. These towers have a great reputation for its management. Caters to an older demographic and professionals. Secure non-smoking building with onsite superintendents and monitored entry. This is urban living at its finest; just lock up and leave when travelling. Tenant is vacating at end of June. (id:51532)
Tags
| Property Summary |
|---|
| Building |
|---|
| Level | Rooms | Dimensions |
|---|---|---|
| Main level | Dining room | 3.35 m x 2.8 m |
| Living room | 6.1 m x 5.27 m | |
| Kitchen | 2.44 m x 2.17 m | |
| Primary Bedroom | 3.78 m x 3.26 m | |
| Bedroom 2 | 3.35 m x 3.23 m |
| Features | |||||
|---|---|---|---|---|---|
| Wall unit | Storage - Locker | Party Room | |||
| Visitor Parking | |||||






































