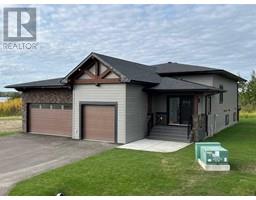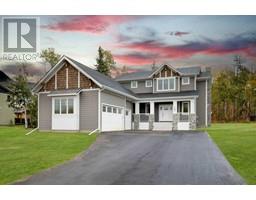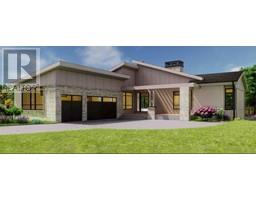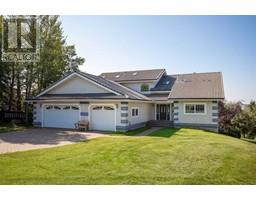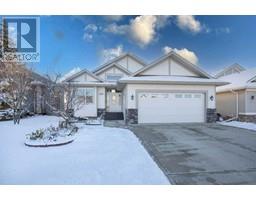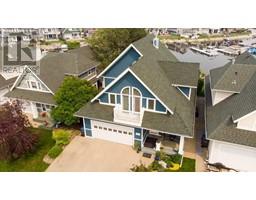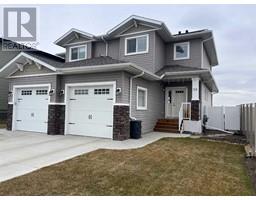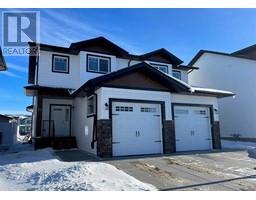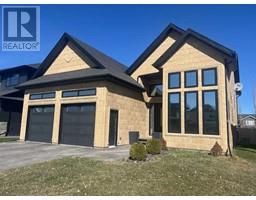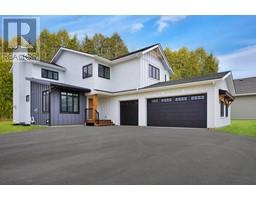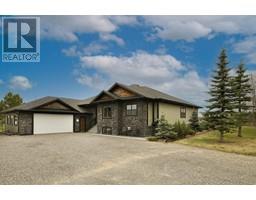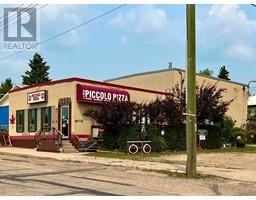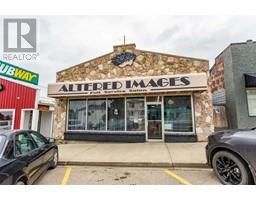4737 50 Avenue, Bentley, Alberta, CA
Address: 4737 50 Avenue, Bentley, Alberta
Summary Report Property
- MKT IDA2108119
- Building TypeHouse
- Property TypeSingle Family
- StatusBuy
- Added10 weeks ago
- Bedrooms3
- Bathrooms2
- Area1194 sq. ft.
- DirectionNo Data
- Added On16 Feb 2024
Property Overview
Bentley is a beautiful bedroom community with country charm. This darling two-story is nestled on a double corner lot in the heart of town. Stroll to all of the location stores, restaurants, and schools. The main entrance provides a classic porch shelter, protecting the home from the cold. Once inside you will appreciate the pride of ownership. Lovely laminate flooring leads you through the hub of the home. The living room is bright and boasts a beautiful bay window. Archways accent the entrance to the oversized kitchen that is circled with rich wood cabinetry. Large windows overlook the expansive backyard. A generous bedroom could function as the primary or guest room. The updated 4-piece bathroom provides the convenience of main level laundry. The second level is quaint and cozy, accented with angled roof lines. Two bedrooms and a two-piece bathroom complete the space. The basement is partially finished and offers great potential for a fantastic family room or extra bedroom. The cold room and utility room provide additional storage. This double lot has room for development, a shop or additional garage, along with space for an RV or recreational vehicle. The single detached garage and carport offer plenty of sheltered parking. The exterior of both the home and the garage have been recently painted. Bentley is conveniently close to larger centers, just 20 minutes from both Lacombe and Sylvan Lake, and 30 minutes from Red Deer. Get away from it all at Gull Lake, just 8 minutes down the road! A charming two-story home in a lovely community, come take your tour today! (id:51532)
Tags
| Property Summary |
|---|
| Building |
|---|
| Land |
|---|
| Level | Rooms | Dimensions |
|---|---|---|
| Second level | Primary Bedroom | 11.58 Ft x 11.92 Ft |
| Bedroom | 7.83 Ft x 15.08 Ft | |
| 2pc Bathroom | 3.75 Ft x 4.58 Ft | |
| Basement | Recreational, Games room | 13.25 Ft x 17.00 Ft |
| Cold room | 14.17 Ft x 6.00 Ft | |
| Furnace | 21.83 Ft x 10.75 Ft | |
| Main level | Living room | 14.75 Ft x 14.42 Ft |
| Kitchen | 16.33 Ft x 15.17 Ft | |
| Bedroom | 15.33 Ft x 9.75 Ft | |
| 4pc Bathroom | 9.75 Ft x 7.17 Ft | |
| Other | 16.08 Ft x 17.67 Ft |
| Features | |||||
|---|---|---|---|---|---|
| See remarks | Back lane | Level | |||
| Carport | RV | Detached Garage(1) | |||
| Refrigerator | Stove | None | |||


















































