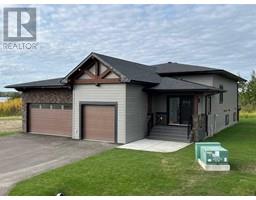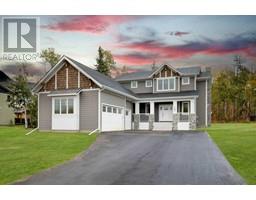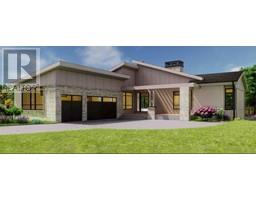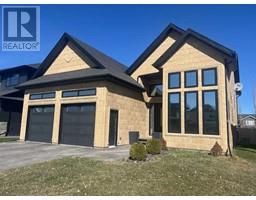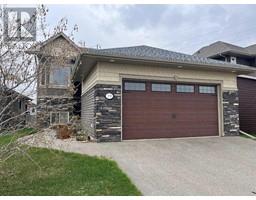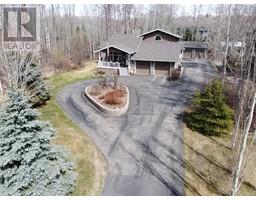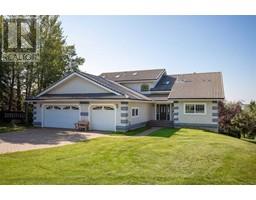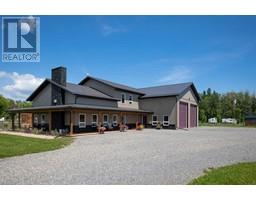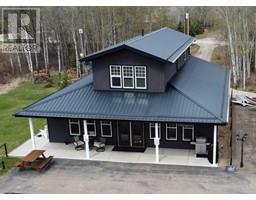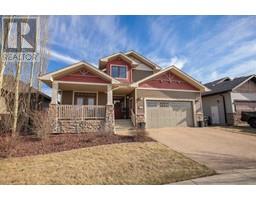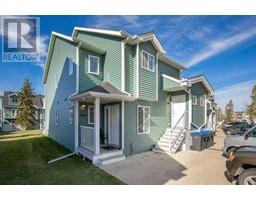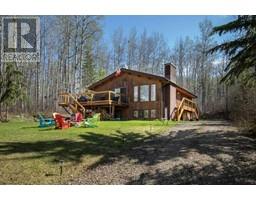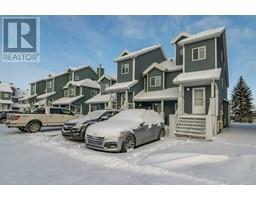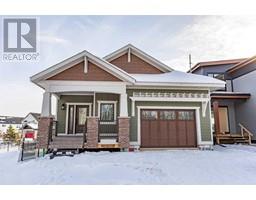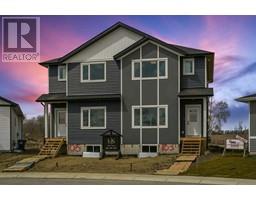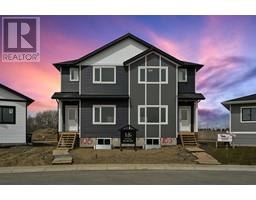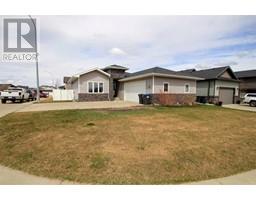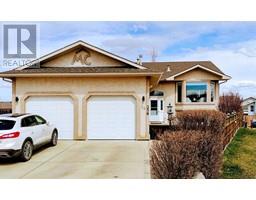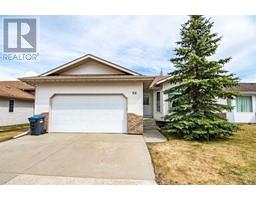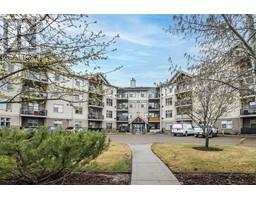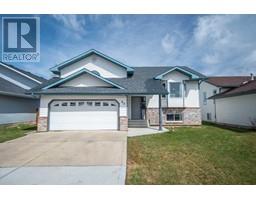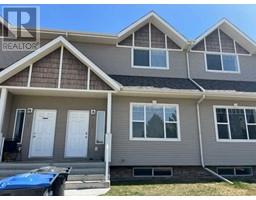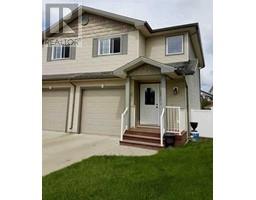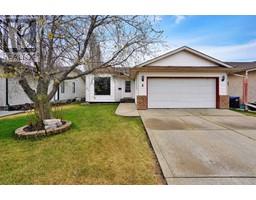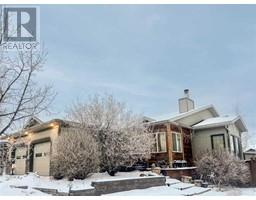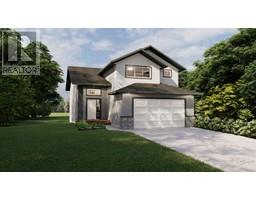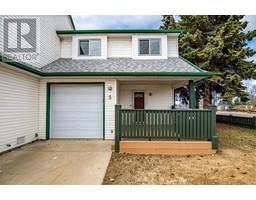59 Iron Gate Boulevard Iron Gate, Sylvan Lake, Alberta, CA
Address: 59 Iron Gate Boulevard, Sylvan Lake, Alberta
Summary Report Property
- MKT IDA2101162
- Building TypeDuplex
- Property TypeSingle Family
- StatusBuy
- Added17 weeks ago
- Bedrooms3
- Bathrooms4
- Area1290 sq. ft.
- DirectionNo Data
- Added On14 Jan 2024
Property Overview
Fantastic home for First Time Buyer or Investor! Built in 2022, this modern end unit is simply beautiful, with the added bonus of it's corner lot. The duplex design is crisp, clean and offers great curb appeal. The large entry way leads you to an open concept floor plan, perfect for family life. The kitchen features crisp white cabinetry, a pantry closet, corner sink with accent window, and stainless steel appliances. Dine inside or step through the garden door to enjoy the deck, complete with gas hook up for easy grilling. Overlook the fenced and landscaped backyard with room for a second garage. Entertain with ease with the flow of this floor plan. The main level is completed with the convenience of a 2-piece powder room. Upstairs you will find three generous bedrooms. The spacious primary bedroom features a beautiful picture window, large walk-in closet and a 3-piece bathroom. An ideal family zone, an additional 4-piece bathroom is an added bonus to this upper level. The basement boasts a fantastic rec room with large windows providing loads of natural light. The craft room could be easily converted into an additional bedroom. The 3-piece bathroom is perfect for accommodating company. This lower level comes complete with a large utility/storage room and laundry. Keep your car cozy this winter in the finished and attached garage. Additional upgrades include a high efficiency furnace, direct vented 80 gallon 4500 watt hot water tank, window treatments, and Energy Star Alpha Star Series Argon Glass Windows. Pride of ownership and attention to detail is apparent in this beautiful duplex. Move in, put your feet up, and enjoy this fantastic home. (id:51532)
Tags
| Property Summary |
|---|
| Building |
|---|
| Land |
|---|
| Level | Rooms | Dimensions |
|---|---|---|
| Second level | Bedroom | 9.42 Ft x 10.08 Ft |
| Bedroom | 9.08 Ft x 11.92 Ft | |
| Primary Bedroom | 11.00 Ft x 13.92 Ft | |
| 3pc Bathroom | Measurements not available | |
| 4pc Bathroom | Measurements not available | |
| Lower level | Recreational, Games room | 14.75 Ft x 12.58 Ft |
| Bonus Room | 12.17 Ft x 9.50 Ft | |
| 3pc Bathroom | Measurements not available | |
| Main level | Living room | 15.33 Ft x 12.67 Ft |
| Kitchen | 9.42 Ft x 11.83 Ft | |
| Dining room | 9.67 Ft x 9.83 Ft | |
| 2pc Bathroom | Measurements not available |
| Features | |||||
|---|---|---|---|---|---|
| Back lane | No Animal Home | No Smoking Home | |||
| Attached Garage(1) | Refrigerator | Dishwasher | |||
| Stove | Microwave | Window Coverings | |||
| None | |||||

































