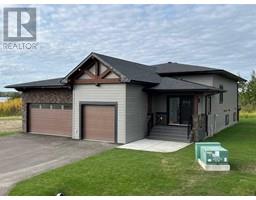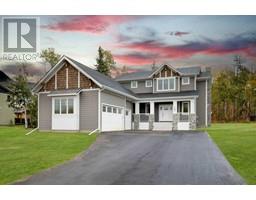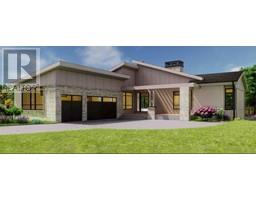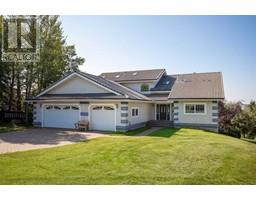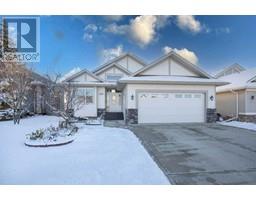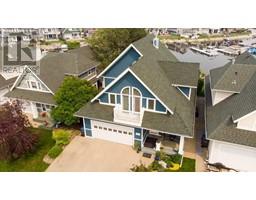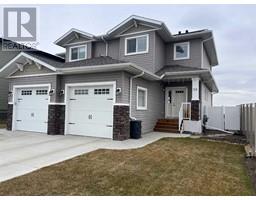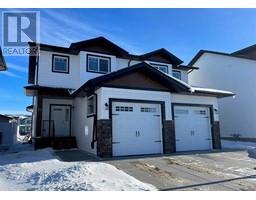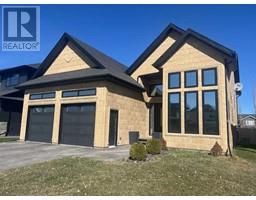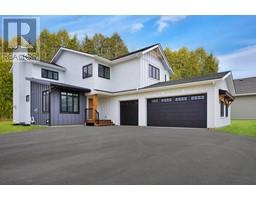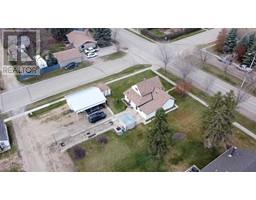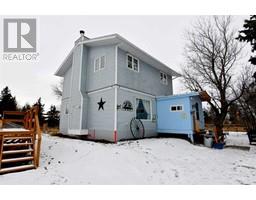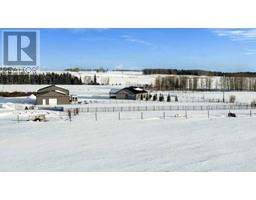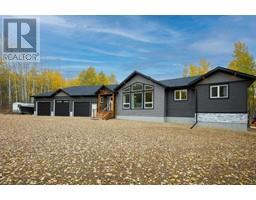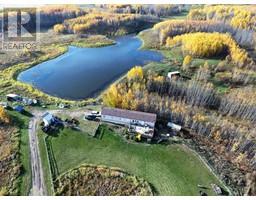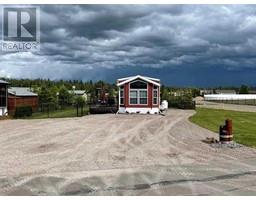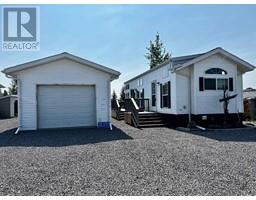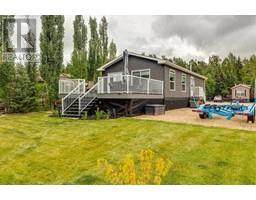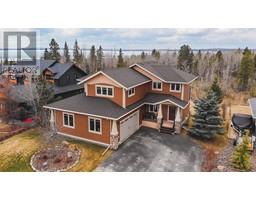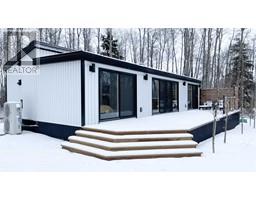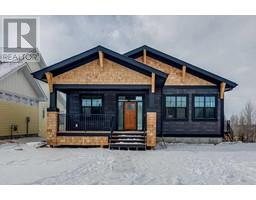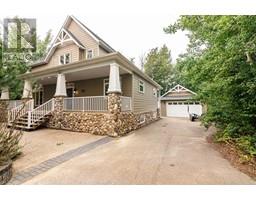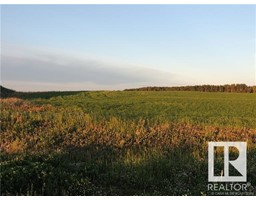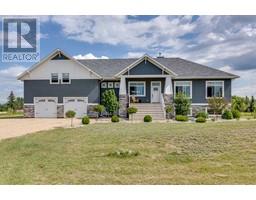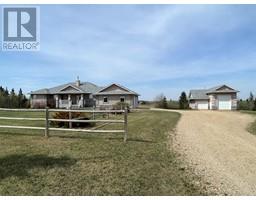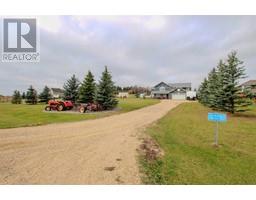44, 422033 Range Road 24 Range Rivers Edge Estates, Rural Ponoka County, Alberta, CA
Address: 44, 422033 Range Road 24 Range, Rural Ponoka County, Alberta
Summary Report Property
- MKT IDA2107650
- Building TypeHouse
- Property TypeSingle Family
- StatusBuy
- Added10 weeks ago
- Bedrooms4
- Bathrooms4
- Area2275 sq. ft.
- DirectionNo Data
- Added On16 Feb 2024
Property Overview
Are you searching for peace and tranquility with stunning views overlooking the Blindman River? This lovely property is conveniently located 2.5 km from the fantastic community of Rimbey. Offering a hospital, fantastic schools, and all the amenities you require. The winding grey limestone driveway lined with mature trees and pristine flower beds welcomes you home. The exterior of this beautiful bungalow features hardy plank and extensive rock work. The double detached heated shop is the ultimate man cave offering plenty of space for vehicles and toys with 2 overhead doors, along with a separate section with a washer & dryer, sleeping quarters and a 3 piece bathroom. This area was once a living quarters and could be easily converted back to a full suite. In addition there is also an oversized double attached heated garage for your vehicles complete with a full dog washing station! RV parking will never be a problem and the large shed provides extra space for yard equipment. Greet your guest thru the gorgeous stain glass door onto the large tiled entryway. Brazilian hardwood flooring leads you through the main level. The living room is large and airy with vaulted ceilings accented by a wall of windows and a fabulous two-sided fireplace. Perfect for entertaining family and friends. Just off the entrance is an office space with beautiful built-in cabinetry. Around the corner you will find the kitchen that features custom cabinetry, stainless steel appliances including a gas range, and a large sit-up island. Excellent for entertaining, the dining room offers scenic views and is adorned by built-in cabinetry. An additional sitting/TV room provides space for lounging after dinner. Or step outside and enjoy the evening on the expansive patio featuring Trex decking and offering the warmth from that two-sided fireplace. Backing on to the Blindman River, the views are simply beautiful. Enjoy an abundance of fishing, sledding, X-country skiing or taking in the wildlife! The mai n floor master suite is spacious and stunning. The ensuite features a wonderful walk-in closet, a tiled shower, heated floors, and the charm of a clawfoot tub! An additional exterior door provides easy access to the deck. An additional bedroom on this level would make an amazing guest room with its own 3-piece bathroom and walk-in closet. The luxury of main floor laundry and a 2-piece powder room complete this level. Looking for more room to romp? Head down to the fantastic family room. Perfect for hosting a party, it features an expansive games room with underfloor heating, a wet bar with storage, and a two-tiered and sound proof theatre room! Great for older children, this floor offers two generous bedrooms and a 3-piece bathroom. There is an additional gym/workout area and a large bonus/craft room for added space. (could be a 5th bedroom) A large storage/furnace room completes this lower level. This amazing property has it ALL and is calling your name. Move in and put your feet up ... it's all done! (id:51532)
Tags
| Property Summary |
|---|
| Building |
|---|
| Land |
|---|
| Level | Rooms | Dimensions |
|---|---|---|
| Lower level | Recreational, Games room | 38.17 Ft x 23.50 Ft |
| Bonus Room | 14.50 Ft x 13.75 Ft | |
| 3pc Bathroom | .00 Ft x .00 Ft | |
| Media | 19.75 Ft x 18.08 Ft | |
| Bedroom | 13.08 Ft x 15.83 Ft | |
| Bedroom | 10.50 Ft x 13.42 Ft | |
| Storage | 9.42 Ft x 15.42 Ft | |
| Main level | Family room | 15.92 Ft x 12.58 Ft |
| Kitchen | 12.67 Ft x 14.42 Ft | |
| Living room | 15.25 Ft x 16.33 Ft | |
| Dining room | 10.25 Ft x 13.42 Ft | |
| Den | 11.83 Ft x 13.08 Ft | |
| Primary Bedroom | 14.92 Ft x 18.50 Ft | |
| 4pc Bathroom | Measurements not available | |
| Laundry room | 10.42 Ft x 7.50 Ft | |
| Bedroom | 12.58 Ft x 17.00 Ft | |
| 3pc Bathroom | Measurements not available | |
| 2pc Bathroom | Measurements not available |
| Features | |||||
|---|---|---|---|---|---|
| See remarks | Wet bar | Closet Organizers | |||
| Environmental reserve | Attached Garage(2) | Garage | |||
| Gravel | Heated Garage | Oversize | |||
| Detached Garage(3) | Refrigerator | Dishwasher | |||
| Stove | See Remarks | ||||




















































