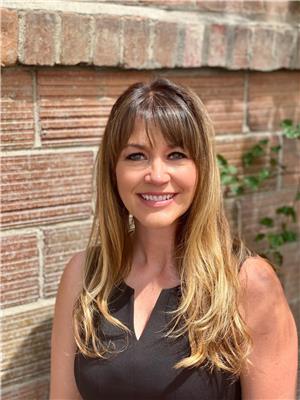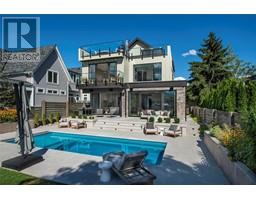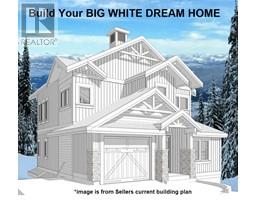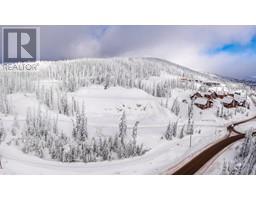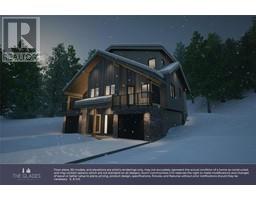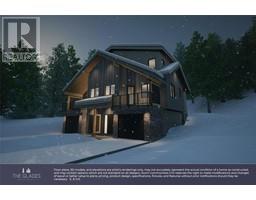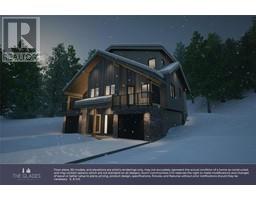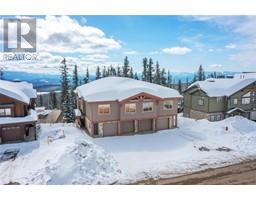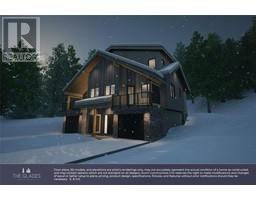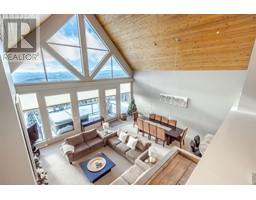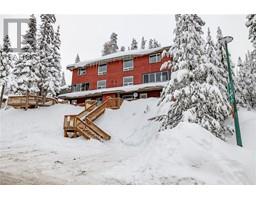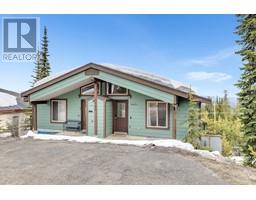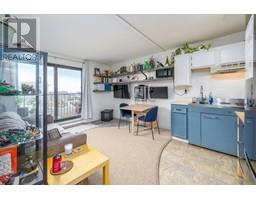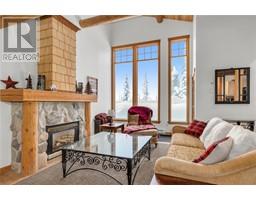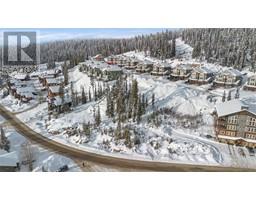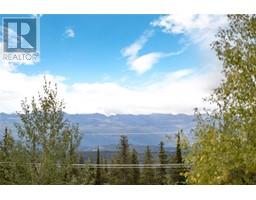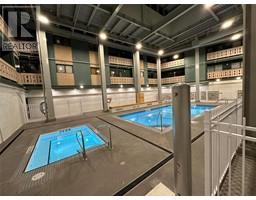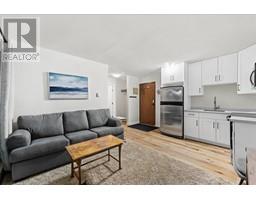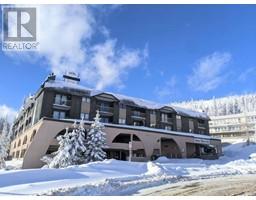360 Whitehorse Lane Unit# 8 Big White, Big White, British Columbia, CA
Address: 360 Whitehorse Lane Unit# 8, Big White, British Columbia
Summary Report Property
- MKT ID10306404
- Building TypeHouse
- Property TypeSingle Family
- StatusBuy
- Added1 weeks ago
- Bedrooms4
- Bathrooms3
- Area2316 sq. ft.
- DirectionNo Data
- Added On07 May 2024
Property Overview
No Foreign Buyer Ban. No Speculation Tax and No Short Term Rental Ban. This detached stand alone Cabin is located in beautiful Big White, offering stunning mountain views and captures the best of the mountain's fireworks displays. With 4 bedrooms and 3 full bathrooms, there is plenty of space for family and friends. The Cabin spans across 3 storeys providing ample room for everyone to spread out and relax. One of the highlights of this property is its separate lower level access, allowing for privacy and convenience. The large boot room is perfect for storing all your ski gear, keeping everything organized and easily accessible. This property features in floor radiant water heat ensuring a cozy and comfortable atmosphere. With a true ski in and ski out location, you can easily hit the slopes right from your doorstep. The main floor boasts a large open concept layout with large vaulted ceilings, making it an entertainer's delight. Whether you are hosting a dinner party or simply enjoying a cozy night in, the spaciousness of the main floor allows for seamless flow and easy socializing. The Primary, located in the loft, adds a unique stylish touch. With its own 5 piece ensuite complete with a luxurious soaking tub and separate shower, the Primary bedroom offers a private oasis for relaxation and rejuvenation. * overall sq ft. taken from the strata plan. Don't forget to view the virtual tour. (id:51532)
Tags
| Property Summary |
|---|
| Building |
|---|
| Level | Rooms | Dimensions |
|---|---|---|
| Second level | Primary Bedroom | 14'1'' x 11'11'' |
| Loft | 10'4'' x 9'5'' | |
| 4pc Ensuite bath | 10'6'' x 11'11'' | |
| Basement | Recreation room | 17'8'' x 16'7'' |
| Mud room | 8'11'' x 12'2'' | |
| Bedroom | 12'4'' x 11'3'' | |
| Bedroom | 9' x 11'5'' | |
| 4pc Bathroom | 5'8'' x 9'5'' | |
| Main level | Living room | 15'7'' x 18'8'' |
| Kitchen | 9'6'' x 12'9'' | |
| Foyer | 8'11'' x 10'3'' | |
| Dining room | 9'6'' x 11'4'' | |
| Bedroom | 14'3'' x 11'11'' | |
| 4pc Bathroom | 6'3'' x 8'2'' |
| Features | |||||
|---|---|---|---|---|---|
| Cul-de-sac | Two Balconies | Street | |||
| Refrigerator | Dishwasher | Dryer | |||
| Range - Electric | Microwave | Washer | |||
| Oven - Built-In | Central air conditioning | ||||


































