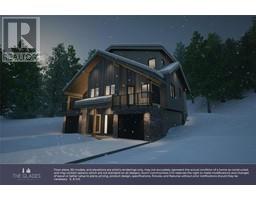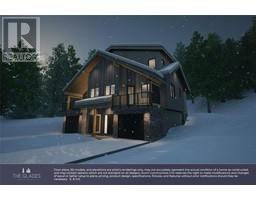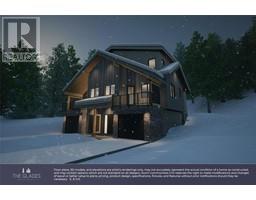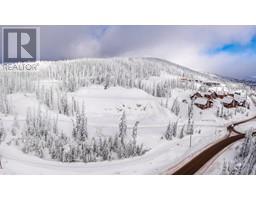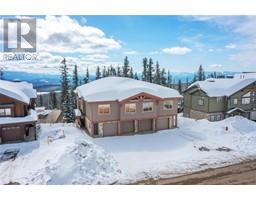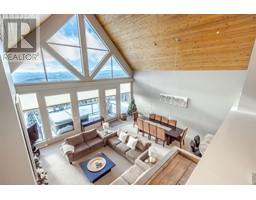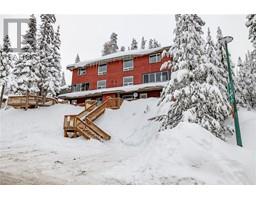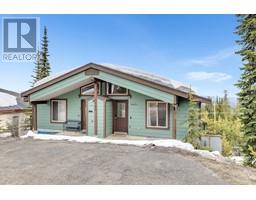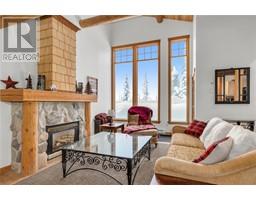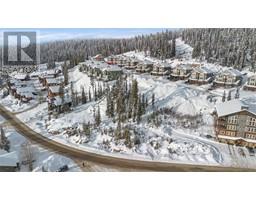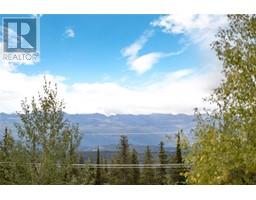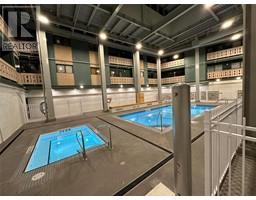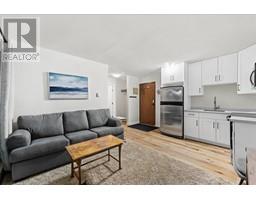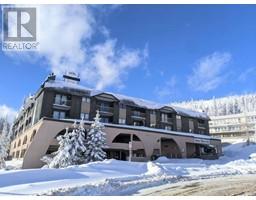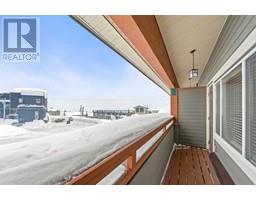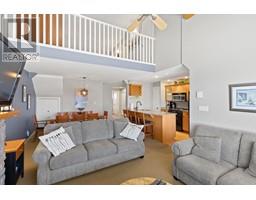7 Creekside Way, Big White, Big White, British Columbia, CA
Address: 7 Creekside Way,, Big White, British Columbia
Summary Report Property
- MKT ID10284521
- Building TypeHouse
- Property TypeSingle Family
- StatusBuy
- Added33 weeks ago
- Bedrooms3
- Bathrooms3
- Area2006 sq. ft.
- DirectionNo Data
- Added On15 Sep 2023
Property Overview
Nestled in the heart of Big White, this enchanting ski chalet-style residence beckons you to embrace the mountain lifestyle you've always dreamed of. As you step inside, the warm and inviting great room envelops you in its cozy embrace. Vaulted ceilings and the crackling fireplace create the perfect ambiance for memorable gatherings and cherished moments. The main-level primary bedroom is a sanctuary of serenity, offering peaceful nights and easy access to the rest of the home. Venture upstairs, where two spacious bedrooms beckon. Each room boasts its own unique charm, making it easy to envision guests or family members reveling in their mountain retreat. You can go to the lower level, where the possibilities are endless. A self-contained bachelor suite offers flexibility for guests, family, or rental income, creating a space for cherished memories or additional financial freedom. Convenience reigns with an additional bathroom on this level. Step outside onto your covered deck and breathe in the breathtaking views of the mountain landscape. Whether it's sipping hot cocoa as the snow falls or basking in the summer sun, this space promises year-round outdoor enjoyment. Say goodbye to the hassles of maintenance fees – this property allows you to immerse yourself in the mountain experience, worry-free fully. This is not just a home; it's a gateway to the adventure and serenity of Big White. (id:51532)
Tags
| Property Summary |
|---|
| Building |
|---|
| Level | Rooms | Dimensions |
|---|---|---|
| Second level | Bedroom | 13 ft x 11 ft |
| Bedroom | 13 ft x 11 ft | |
| Full bathroom | 8 ft x 5 ft | |
| Laundry room | 12 ft x 7 ft | |
| Basement | Not known | 19 ft x 12 ft |
| Full bathroom | 9 ft x 5 ft | |
| Main level | Kitchen | 13 ft x 8 ft |
| Great room | 18 ft x 10 ft | |
| Primary Bedroom | 13 ft x 11 ft | |
| Full bathroom | 8 ft x 5 ft | |
| Den | 8 ft x 5 ft | |
| Other | 12 ft x 9 ft |













