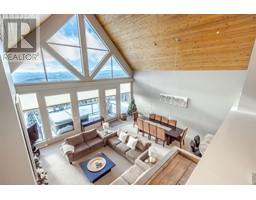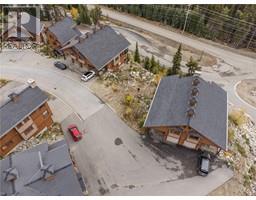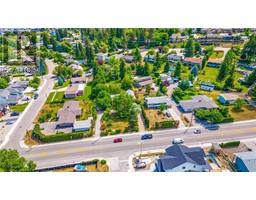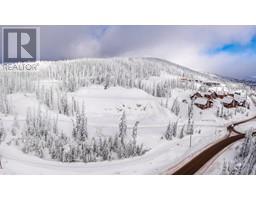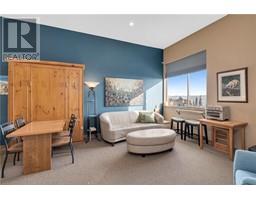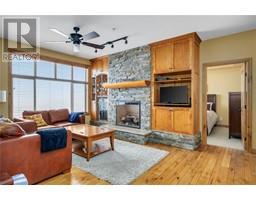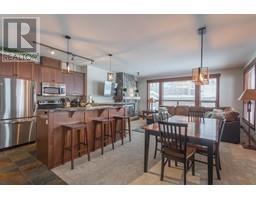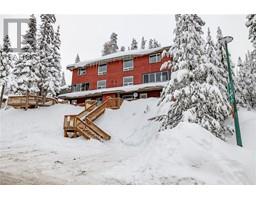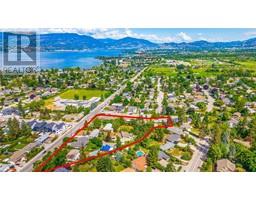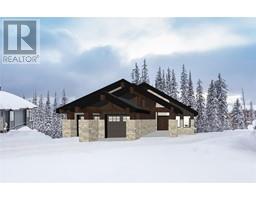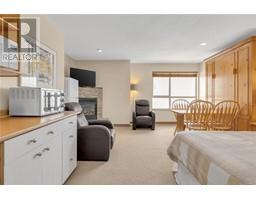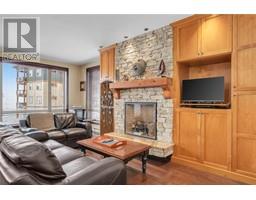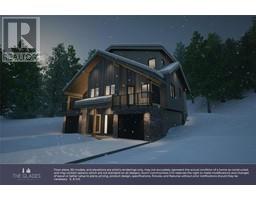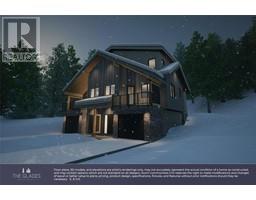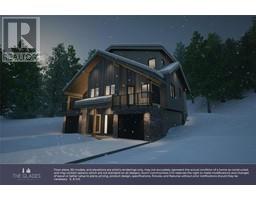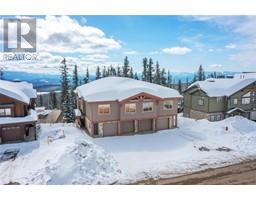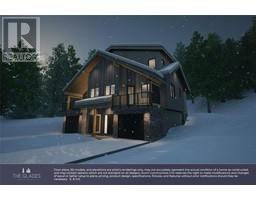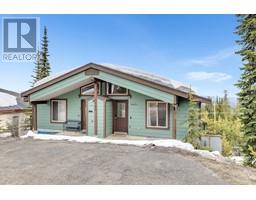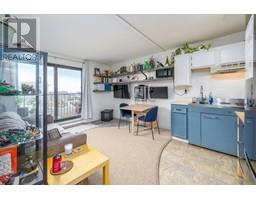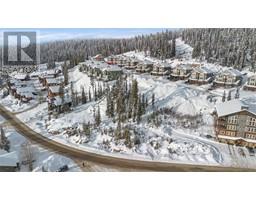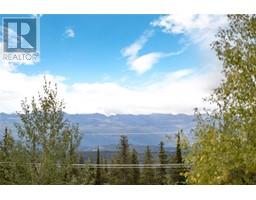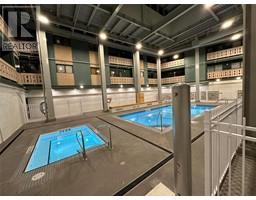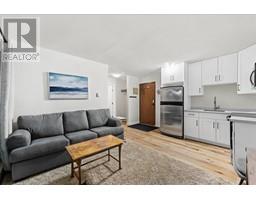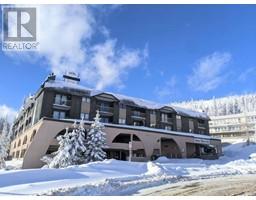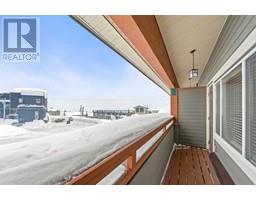4809 Snow Pines Road Unit# B Big White, Big White, British Columbia, CA
Address: 4809 Snow Pines Road Unit# B, Big White, British Columbia
Summary Report Property
- MKT ID10302780
- Building TypeApartment
- Property TypeSingle Family
- StatusBuy
- Added15 weeks ago
- Bedrooms4
- Bathrooms3
- Area1843 sq. ft.
- DirectionNo Data
- Added On19 Jan 2024
Property Overview
Welcome to Unit B in Towering Firs, an extraordinary 4-bedroom residence nestled in the serene surroundings of Snow Pines. Step into a spacious boot room, offering ample storage for all your clothing and gear. Once inside, expansive windows flood the space with natural light, revealing breathtaking views of the Valley and Monashee Mountains. The interior is both spacious and inviting, featuring a functional design that strikes a balance between comfort and utility. Enjoy the luxury of a massive 20 x 10 deck, complete with a large hot tub, offering the perfect outdoor retreat. Inside, discover gleaming hardwood floors, designer furniture, and a dining room that effortlessly accommodates 6 to 10 guests. The entertainer's kitchen boasts a Jenn Air range, a convenient sit-up bar, and a protected deck for your BBQ needs. Two bedrooms and a bathroom are located on this floor. Ascend to the loft upstairs, providing a separate space and additional sleeping quarters. Another bedroom with a full bathroom awaits, while the generously-sized primary bedroom features an ensuite with a soaker tub. Ideal for a large family or two looking to share. Enjoy the convenience of seamless ski in/out access, making this property a perfect mountain retreat. (id:51532)
Tags
| Property Summary |
|---|
| Building |
|---|
| Level | Rooms | Dimensions |
|---|---|---|
| Second level | 3pc Bathroom | 6'2'' x 7'2'' |
| 3pc Ensuite bath | 6'7'' x 9'0'' | |
| Primary Bedroom | 10'4'' x 18'10'' | |
| Bedroom | 11'10'' x 14'6'' | |
| Family room | 23'2'' x 9'4'' | |
| Main level | 3pc Bathroom | 5'1'' x 9'8'' |
| Bedroom | 9'2'' x 9'3'' | |
| Bedroom | 10'10'' x 9'1'' | |
| Dining room | 10'8'' x 8'3'' | |
| Kitchen | 13'8'' x 9'8'' | |
| Living room | 12'5'' x 26'11'' | |
| Foyer | 6'8'' x 10'10'' |
| Features | |||||
|---|---|---|---|---|---|
| Two Balconies | Surfaced | Refrigerator | |||
| Dishwasher | Dryer | Range - Electric | |||
| Microwave | Washer | ||||







































