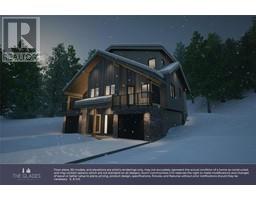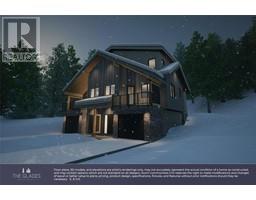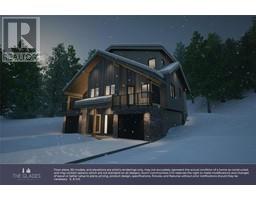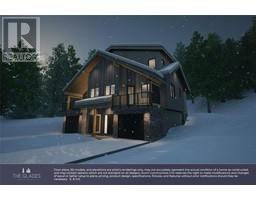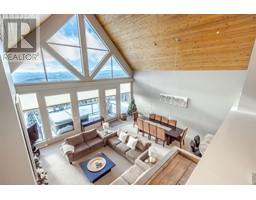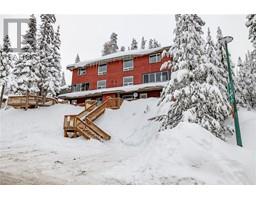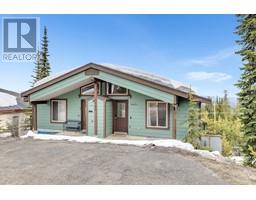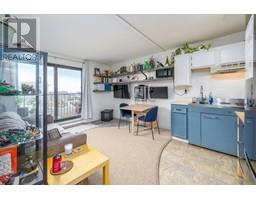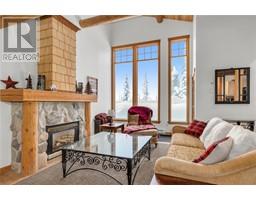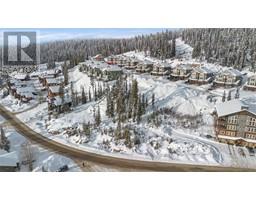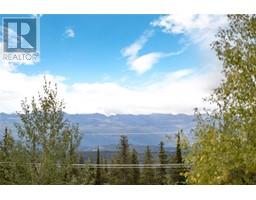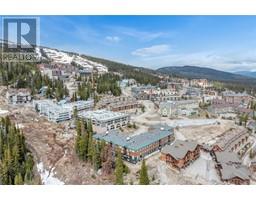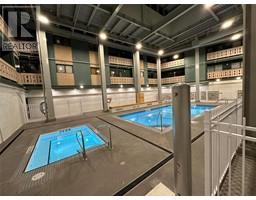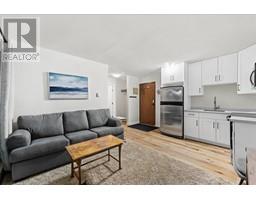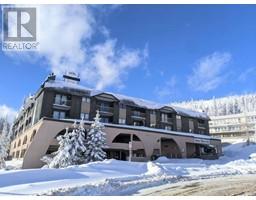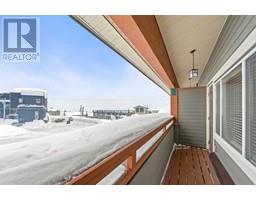5020 Snowbird Way Unit# 9 Big White, Big White, British Columbia, CA
Address: 5020 Snowbird Way Unit# 9, Big White, British Columbia
Summary Report Property
- MKT ID10313194
- Building TypeRow / Townhouse
- Property TypeSingle Family
- StatusBuy
- Added3 weeks ago
- Bedrooms3
- Bathrooms2
- Area988 sq. ft.
- DirectionNo Data
- Added On06 May 2024
Property Overview
Welcome to this enchanting 3-bedroom, 2-bathroom townhouse tucked away in the vibrant heart of Happy Valley Village at Big White. Spanning over 900 sq.ft, this inviting abode offers a warm and welcoming atmosphere, perfect for up to 8 guests to unwind and create cherished memories. Indulge in the ultimate luxury as you soak in your own private hot tub, accompanied by the mesmerizing sights of seasonal weekly fireworks and breathtaking vistas of the majestic Monashee Mountains. Fully renovated kitchen seamlessly integrated with an open concept living area, perfect for entertaining or simply relaxing after a day of adventure. Second level houses two inviting bdrms, while the lower level features an additional bdrm and full bthrm. This home-fully furnished, complete with in-suite laundry and a well-appointed kitchen, making it ready for immediate occupancy or an enticing opportunity for Airbnb enthusiasts seeking a lucrative income stream. Exempt from provincial short-term rental regulations. Benefit from instant income with bookings secured for the remainder of 2024, easily cancellable should you choose to make this haven your permanent residence. Enjoy unparalleled access to a myriad of activities including tubing, snowmobiling, ice climbing, and skating, all just steps from your door. Don't miss out on this exceptional opportunity—available for immediate possession, this beautiful town-home offers the perfect blend of comfort, convenience, and adventure. (id:51532)
Tags
| Property Summary |
|---|
| Building |
|---|
| Level | Rooms | Dimensions |
|---|---|---|
| Second level | Full bathroom | 6'10'' x 4'9'' |
| Primary Bedroom | 9'9'' x 13'6'' | |
| Bedroom | 9'8'' x 13'6'' | |
| Basement | Full bathroom | 6'7'' x 5'2'' |
| Bedroom | 6'9'' x 13'9'' | |
| Main level | Kitchen | 9'10'' x 9'4'' |
| Living room | 13'7'' x 13'3'' |
| Features | |||||
|---|---|---|---|---|---|
| Central island | Balcony | See Remarks | |||
| Refrigerator | Dishwasher | Dryer | |||
| Oven - Electric | Range - Electric | Hood Fan | |||
| Washer & Dryer | Cable TV | ||||





















