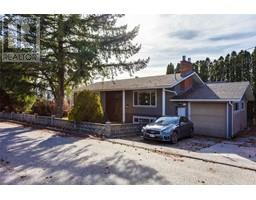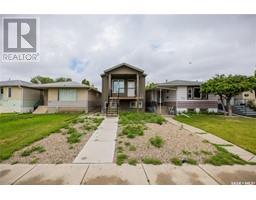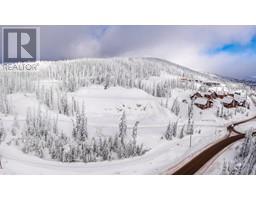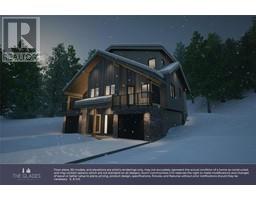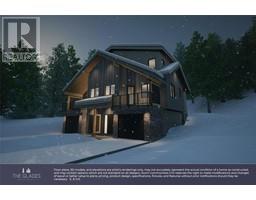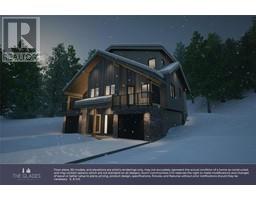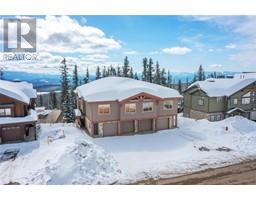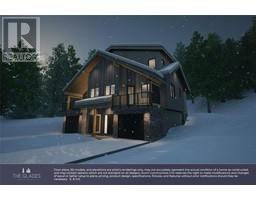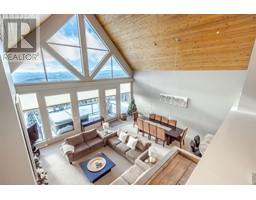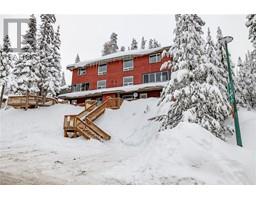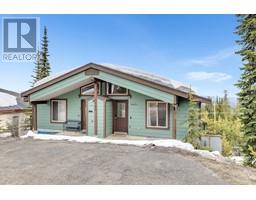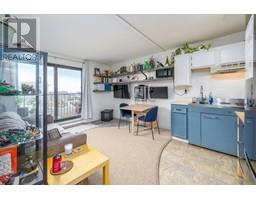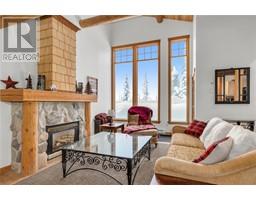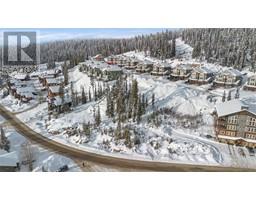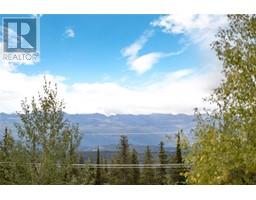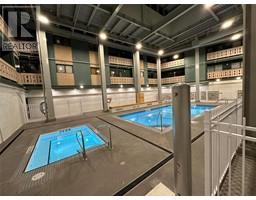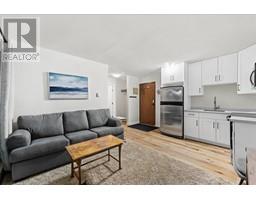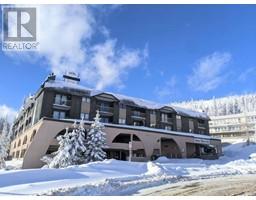5350 Big White Road Unit# 38 Big White, Big White, British Columbia, CA
Address: 5350 Big White Road Unit# 38, Big White, British Columbia
Summary Report Property
- MKT ID10311700
- Building TypeRow / Townhouse
- Property TypeSingle Family
- StatusBuy
- Added2 weeks ago
- Bedrooms3
- Bathrooms2
- Area1395 sq. ft.
- DirectionNo Data
- Added On01 May 2024
Property Overview
Welcome to Trappers Crossing—an exceptional turn-key Airbnb or investment property located conveniently close to all the action! This well-maintained townhome offers a seamless blend of comfort and modern amenities, perfect for both hosts and guests alike. Step inside and be greeted by a maple kitchen, outfitted with granite countertops, a wine bottle rack, and a lockable pantry—ideal for securing your Airbnb supplies. The kitchen's peninsula island comfortably seats three and could easily accommodate a fourth seat, offering a casual dining experience. Adjacent to the kitchen is an open-concept dining and living area, the centerpiece of which is a cozy gas fireplace framed by a stone surround. This space extends to a covered deck, inviting you to unwind in your private hot tub, shielded from the elements.The main floor houses the Primary bedroom and a conveniently located main bath, ensuring easy accessibility. Venture upstairs to discover two spacious bedrooms, one featuring two twin beds—perfect for a variety of guest needs. A welcoming loft area serves as an extra hangout or sleeping space for kids, complete with a pull-out couch. Adjacent to the loft, you'll find a 3-piece laundry and another lockable storage area, enhancing the unit's functionality. This home also includes a large insulated garage, complete with an additional ski storage locker. And the cherry on top? All furnishings are included, making this a truly move-in or rent-ready property. (id:51532)
Tags
| Property Summary |
|---|
| Building |
|---|
| Level | Rooms | Dimensions |
|---|---|---|
| Second level | Storage | 8' x 10' |
| Laundry room | 1' x 1' | |
| Full bathroom | Measurements not available | |
| Loft | 11'1'' x 13'9'' | |
| Bedroom | 11'7'' x 10'3'' | |
| Bedroom | 11'8'' x 12'2'' | |
| Main level | Full bathroom | Measurements not available |
| Primary Bedroom | 11'8'' x 12'6'' | |
| Kitchen | 11'4'' x 7'8'' | |
| Dining room | 8'3'' x 12'11'' | |
| Living room | 15'8'' x 12'11'' |
| Features | |||||
|---|---|---|---|---|---|
| Detached Garage(1) | Heated Garage | Refrigerator | |||
| Dishwasher | Dryer | Range - Electric | |||
| Washer | |||||








































