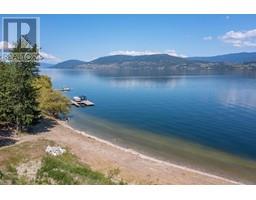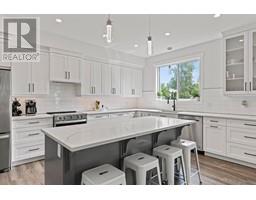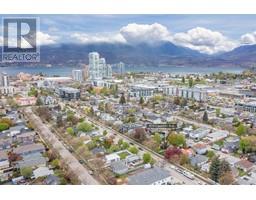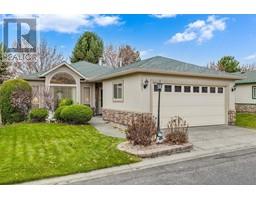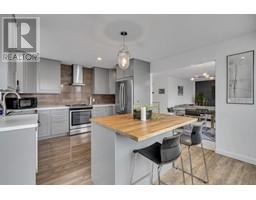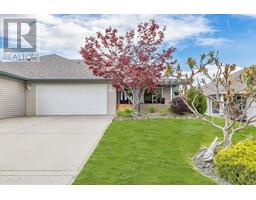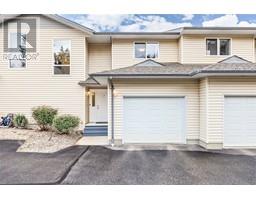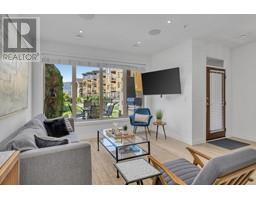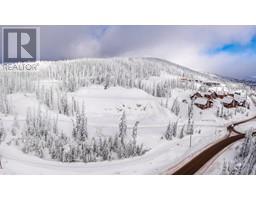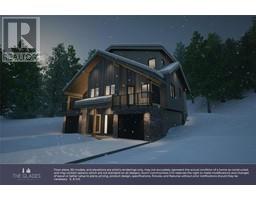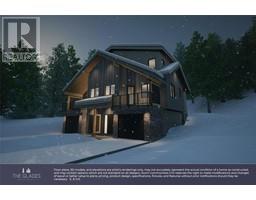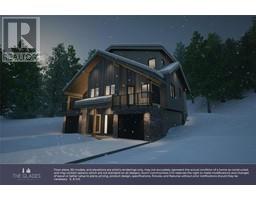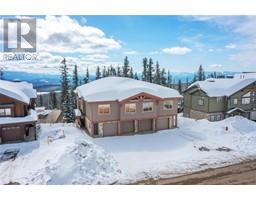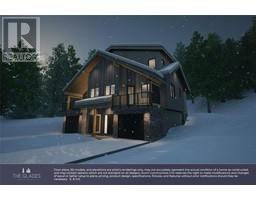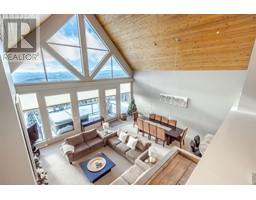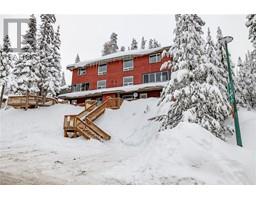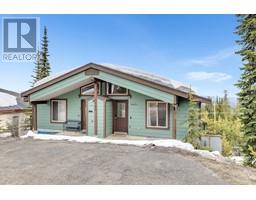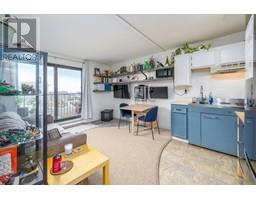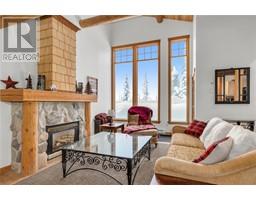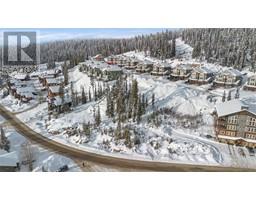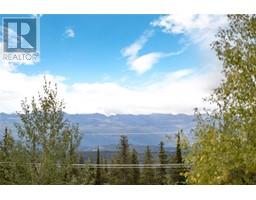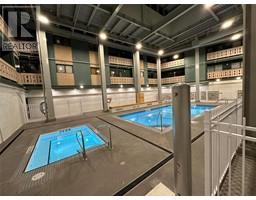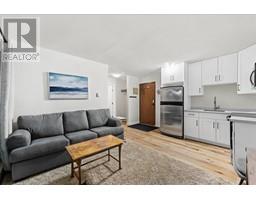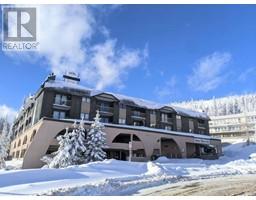5375 Big White Road Unit# 214 Big White, Big White, British Columbia, CA
Address: 5375 Big White Road Unit# 214, Big White, British Columbia
Summary Report Property
- MKT ID10303976
- Building TypeApartment
- Property TypeSingle Family
- StatusBuy
- Added14 weeks ago
- Bedrooms1
- Bathrooms1
- Area241 sq. ft.
- DirectionNo Data
- Added On08 Feb 2024
Property Overview
Pet friendly apartment at the Whitefoot Lodge with ski locker, underground parking, direct access to the village, low strata fees and no rental restrictions! Guests will love the convenience Whitefoot Lodge provides - offering unmatched ski in / ski out access, an inhouse café / restaurant and market serving all of your deli, grocery and liquor store needs while walking distance to child care, ski school, a dozen venues along with all the magic that the village brings. After a day on the slopes head back to your cozy and modern studio with free wifi, kitchenette and a comfortable bed; or relax in the sauna and hot tub that overlooks the Monashee Mountains. In the off-season Big White offers a variety of downhill mountain bike trails, hiking, walking, disc golf and more! Manage your bookings yourself or take advantage of Big White's central booking system! Act fast, as this turn-key investment will not last! (id:51532)
Tags
| Property Summary |
|---|
| Building |
|---|
| Level | Rooms | Dimensions |
|---|---|---|
| Main level | Living room | 4' x 9' |
| 4pc Bathroom | 7'10'' x 5' | |
| Kitchen | 5'9'' x 2' | |
| Primary Bedroom | 18'10'' x 9' |
| Features | |||||
|---|---|---|---|---|---|
| Underground | Refrigerator | Microwave | |||
| Cable TV | Sauna | Whirlpool | |||






























