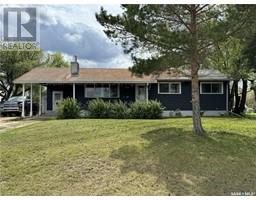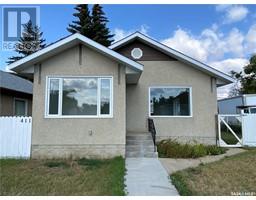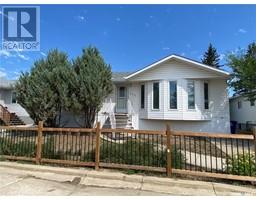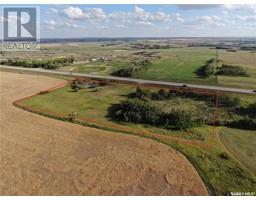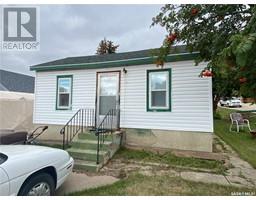126 Wright CRESCENT, Biggar, Saskatchewan, CA
Address: 126 Wright CRESCENT, Biggar, Saskatchewan
Summary Report Property
- MKT IDSK939146
- Building TypeHouse
- Property TypeSingle Family
- StatusBuy
- Added12 weeks ago
- Bedrooms4
- Bathrooms3
- Area1188 sq. ft.
- DirectionNo Data
- Added On14 Feb 2024
Property Overview
Welcome to your dream home! This stunning 4-level split offers the perfect blend of comfort and space. Boasting 4 bedrooms and 2.5 bathrooms, it's ideal for families of all sizes. Nestled on a sought-after crescent, this gem promises a peaceful and friendly neighborhood. Step into the spacious living areas, where you'll find ample room to create lasting memories. The well-maintained interior exudes charm and elegance, ensuring a warm and inviting atmosphere. The covered deck provides a tranquil space to relax and enjoy the lush, manicured yard, perfect for entertaining guests or simply unwinding. Convenience is key with a single garage and double driveway, offering plenty of parking options for you and your guests. This home checks all the boxes for both indoor and outdoor living, creating an oasis that you'll love coming back to day after day. Don't miss the opportunity to own this beautiful property that truly has it all. Embrace the comfort, space, and charm of this 4-level split that's ready to welcome you and your family home. Schedule a viewing today, and let your dream become a reality! (id:51532)
Tags
| Property Summary |
|---|
| Building |
|---|
| Land |
|---|
| Level | Rooms | Dimensions |
|---|---|---|
| Second level | 4pc Bathroom | 8' 6'' x 5' |
| Bedroom | 9' 3'' x 9' 7'' | |
| Bedroom | 10' 11'' x 9' 1'' | |
| Primary Bedroom | 11' 6'' x 12' 5'' | |
| 3pc Ensuite bath | 4' 5'' x 5' 3'' | |
| Third level | Family room | 24' 7'' x 10' 2'' |
| Office | 8' 8'' x 8' 10'' | |
| Laundry room | 8' 9'' x 6' 5'' | |
| 2pc Bathroom | 7' 3'' x 5' 4'' | |
| Basement | Bedroom | 8' 7'' x 12' |
| Other | 17' 8'' x 12' 1'' | |
| Utility room | 11' x 12' | |
| Main level | Kitchen | 12' x 12' 7'' |
| Dining room | 9' 10'' x 12' 7'' | |
| Living room | 16' 10'' x 12' 4'' | |
| Foyer | 5' 11'' x 4' 6'' |
| Features | |||||
|---|---|---|---|---|---|
| Treed | Rectangular | Double width or more driveway | |||
| Attached Garage | Parking Space(s)(3) | Washer | |||
| Refrigerator | Satellite Dish | Dishwasher | |||
| Dryer | Alarm System | Garburator | |||
| Window Coverings | Garage door opener remote(s) | Hood Fan | |||
| Storage Shed | Stove | ||||




















































