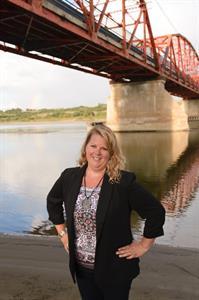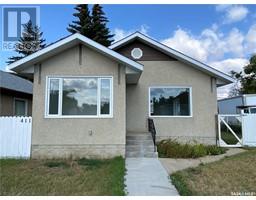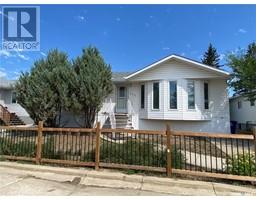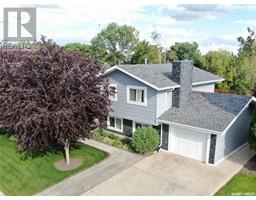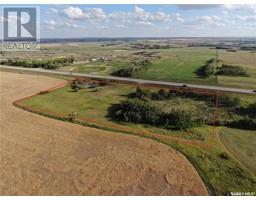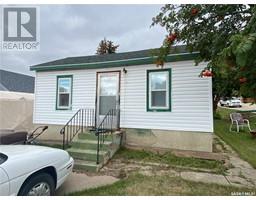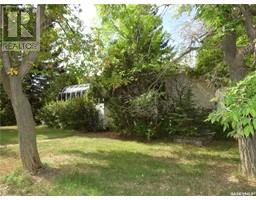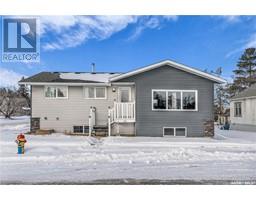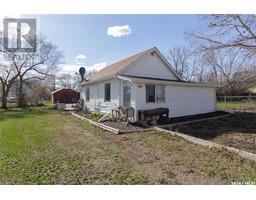708 M AVENUE, Perdue, Saskatchewan, CA
Address: 708 M AVENUE, Perdue, Saskatchewan
Summary Report Property
- MKT IDSK953412
- Building TypeHouse
- Property TypeSingle Family
- StatusBuy
- Added22 weeks ago
- Bedrooms4
- Bathrooms3
- Area1190 sq. ft.
- DirectionNo Data
- Added On12 Dec 2023
Property Overview
Welcome to 708 Ave M in Perdue! Excellent opportunity for affordable living! This 1190 sqft home hosts loads of potential! The main floor consists of the kitchen, dining room with patio doors to the backyard, living room, 3 bedrooms, 4-piece bathroom and a large entryway with access leading to the main floor or the basement. In the basement you will find the 4th bedroom, rec room & family room, 2-piece bathroom, storage rooms, storage under the stairs and the laundry/utility room. The completely fenced yard faces south, boasts 71’ of frontage and overlooks the school. It includes front and back lawns, mature trees, garden area and a 16x24’ single detached garage with overhead garage doors at each end, play house and ample parking for your vehicles, quads and boat! Being right on HWY 14, Perdue offers a direct route to Saskatoon (approx. 64km). The stimulating community boasts a K-12 school, government subsidized daycare, massage and acupuncture services, new fire hall and hockey rink, grocery store, library, bowling alley, ball diamonds, fair grounds, banking & insurance services and the Oasis 18 hole Golf Course with a seasonal restaurant. Did someone say wine? Visit the Living Sky Winery less than 5 minutes East of Perdue. Want a personal tour? Call to view today! (id:51532)
Tags
| Property Summary |
|---|
| Building |
|---|
| Land |
|---|
| Level | Rooms | Dimensions |
|---|---|---|
| Basement | Family room | 22 ft ,8 in x 16 ft ,1 in |
| Other | 20 ft x 10 ft ,8 in | |
| 2pc Bathroom | 11 ft ,9 in x 4 ft ,11 in | |
| Bedroom | 9 ft x 11 ft ,5 in | |
| Storage | 4 ft x 6 ft ,10 in | |
| Storage | 4 ft x 3 ft ,11 in | |
| Laundry room | 11 ft ,8 in x 10 ft | |
| Main level | Kitchen | 12 ft ,3 in x Measurements not available |
| Dining room | 16 ft x 12 ft ,3 in | |
| Living room | 19 ft ,7 in x 11 ft ,2 in | |
| Bedroom | 9 ft ,7 in x 10 ft ,9 in | |
| Bedroom | 9 ft ,10 in x 10 ft ,9 in | |
| Primary Bedroom | 12 ft ,2 in x 9 ft ,11 in | |
| 2pc Ensuite bath | 4 ft ,7 in x 4 ft ,11 in | |
| 4pc Bathroom | 7 ft ,4 in x 4 ft ,11 in | |
| Enclosed porch | 4 ft ,4 in x 6 ft ,11 in |
| Features | |||||
|---|---|---|---|---|---|
| Treed | Rectangular | Detached Garage | |||
| Gravel | Parking Space(s)(4) | Washer | |||
| Refrigerator | Satellite Dish | Dishwasher | |||
| Dryer | Window Coverings | Garage door opener remote(s) | |||
| Hood Fan | Stove | Central air conditioning | |||






































