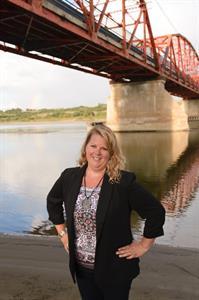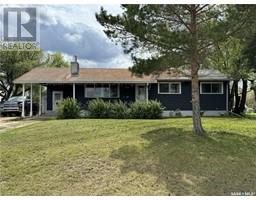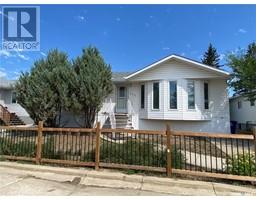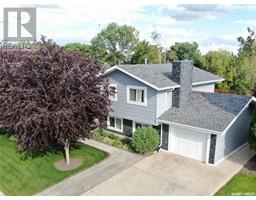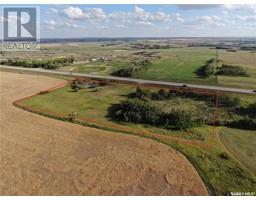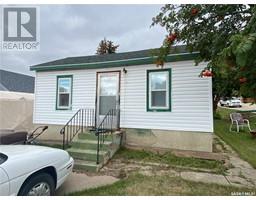411 Main STREET, Biggar, Saskatchewan, CA
Address: 411 Main STREET, Biggar, Saskatchewan
Summary Report Property
- MKT IDSK941700
- Building TypeHouse
- Property TypeSingle Family
- StatusBuy
- Added15 weeks ago
- Bedrooms2
- Bathrooms1
- Area1068 sq. ft.
- DirectionNo Data
- Added On24 Jan 2024
Property Overview
Experience comfort in this immaculately renovated home. Every detail has been carefully considered to create clean lines and a timeless aesthetic that will impress even the most discerning buyer. With two bedrooms this home presents flawless functionality. Featuring a dream main floor laundry room complete with built-in storage, adding convenience and ease to your daily routine. The custom-tiled 4-piece bathroom stands as a testament to the attention to detail and pristine workmanship throughout. The kitchen showcases butcher block countertops and stainless-steel appliances complementing the modern aesthetics and enhancing the culinary experience. Natural light floods through the main living areas uplifting the entire space. Move-in readiness ensures a seamless transition, while the full basement provides endless potential for development, ensuring this home evolves with your needs. A single detached garage and a fenced yard amplify the appeal of this property Nestled just steps from downtown on a newly revitalized Main Street, all amenities are within reach. Don't miss the chance to make this gem your own. (id:51532)
Tags
| Property Summary |
|---|
| Building |
|---|
| Land |
|---|
| Level | Rooms | Dimensions |
|---|---|---|
| Basement | Other | Measurements not available |
| Main level | Kitchen | 10' 10'' x 9' 10'' |
| Living room | 13' 6'' x 25' | |
| Enclosed porch | 7' x 9' | |
| Bedroom | 10' 6'' x 10' 9'' | |
| Primary Bedroom | 7' 9'' x 10' 5'' | |
| 4pc Bathroom | 4' 11'' x 6' 9'' | |
| Laundry room | 7' 11'' x 10' 6'' |
| Features | |||||
|---|---|---|---|---|---|
| Treed | Rectangular | Detached Garage | |||
| Gravel | Parking Space(s)(2) | Refrigerator | |||
| Microwave | Stove | ||||































