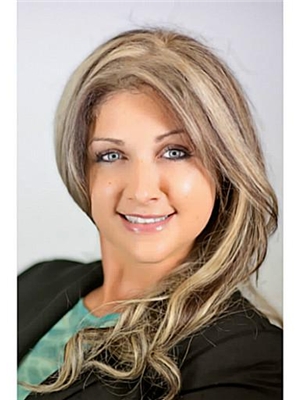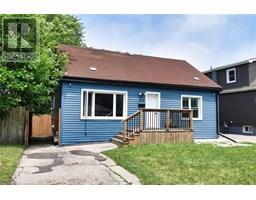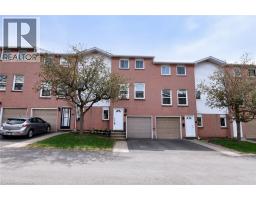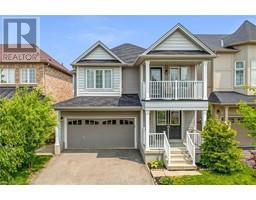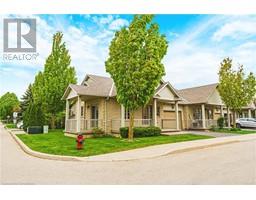97 VOYAGER Pass 532 - Binbrook Municipal, Binbrook, Ontario, CA
Address: 97 VOYAGER Pass, Binbrook, Ontario
Summary Report Property
- MKT ID40760655
- Building TypeHouse
- Property TypeSingle Family
- StatusBuy
- Added1 days ago
- Bedrooms3
- Bathrooms3
- Area2200 sq. ft.
- DirectionNo Data
- Added On15 Aug 2025
Property Overview
Located in a highly sought-after, family-friendly neighbourhood in beautiful Binbrook, this 3 bdrm + den, 3 bath, meticulously maintained home is the perfect blend of luxury, comfort, and functionality. With over $200,000 in recent upgrades, this property truly stands out from the rest. Step inside to a bright and spacious open concept main floor featuring engineered hardwood flooring throughout and a cozy gas fireplace in the living room- perfect for relaxing evenings or entertaining guests. The gourmet kitchen is an entertainer's dream, boasting an oversized quartz breakfast bar, under cabinet lighting, and top of the line stainless steel appliances including a bar fridge, industrial gas stove, fridge and dishwasher. The 3 bedrooms are oversized with a fireplace in the master bedroom with a walkin closet and ensuite 4 pc bth. Need more space? Add a desk or play area to the den! A cute addition to the 2nd floor. Out back, escape to your private oasis with no rear neighbours. The fully fenced yard features a stunning in ground pool and pool shed with hydro- the ideal setup for summer fun and relaxation. With a dbl garage and dbl driveway, there's plenty of space for parking and storage. Whether you're hosting family gatherings or enjoying quiet evenings under the stars, this home offers it all (id:51532)
Tags
| Property Summary |
|---|
| Building |
|---|
| Land |
|---|
| Level | Rooms | Dimensions |
|---|---|---|
| Second level | Den | 14'0'' x 6'0'' |
| Laundry room | 8'9'' x 6'0'' | |
| 4pc Bathroom | 8'9'' x 5'0'' | |
| Bedroom | 14'0'' x 13'0'' | |
| Bedroom | 13'6'' x 13'0'' | |
| 5pc Bathroom | 9'0'' x 8'9'' | |
| Primary Bedroom | 19'0'' x 13'0'' | |
| Main level | 2pc Bathroom | 5'6'' x 4'3'' |
| Foyer | 12'8'' x 10'3'' | |
| Kitchen | 20'8'' x 11'4'' | |
| Dining room | 17'0'' x 10'8'' | |
| Living room | 17'0'' x 11'6'' |
| Features | |||||
|---|---|---|---|---|---|
| Attached Garage | Central Vacuum | Dishwasher | |||
| Refrigerator | Stove | Hood Fan | |||
| Central air conditioning | |||||



















































