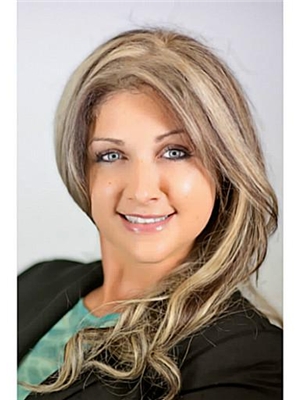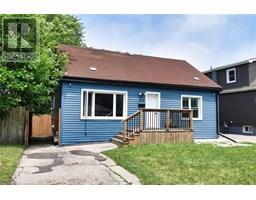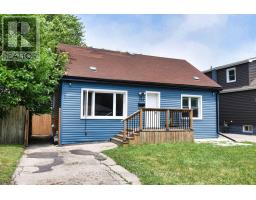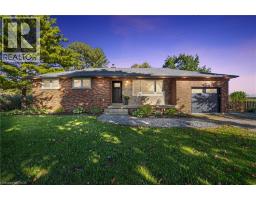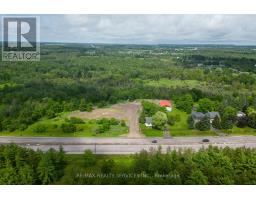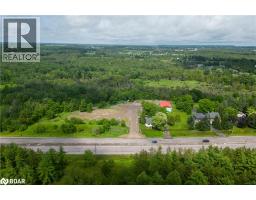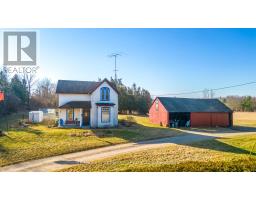1255 UPPER GAGE Avenue Unit# 15 262 - Quinndale, Hamilton, Ontario, CA
Address: 1255 UPPER GAGE Avenue Unit# 15, Hamilton, Ontario
Summary Report Property
- MKT ID40723683
- Building TypeRow / Townhouse
- Property TypeSingle Family
- StatusBuy
- Added10 weeks ago
- Bedrooms3
- Bathrooms2
- Area1420 sq. ft.
- DirectionNo Data
- Added On15 Aug 2025
Property Overview
Welcome to this beautifully updated 3 storey townhome, nestled in the heart of the highly desirable Hamilton mountain area. Offering 1,250 sqft of stylish and functional living space, this home perfectly blends comfort, convenience, and contemporary charm. Step inside to discover a freshly painted interior accented with gleaming floors, new light fixtures (2025), pot lights, and elegant modern finishes throughout. The bright and inviting main level features a convenient powder room and a spacious living area ideal for entertaining with a walkout leading to a spacious fenced in yard, perfect for gardening or simply relaxing. The second floor offers an open concept living area, with an eat in kitchen... A chefs dream with sleek cabinetry, brand new quartz countertops (August 2025), modern appliances and ample counter space. Upstairs, you will find generously sized bedrooms filled with natural light, including a customized walk in closet in the master bedroom. This move in ready home truly has it all. Close to schools, parks and all essential amenities. Adjacent to the Lincoln Alexander Parkway for effortless commuting, and public transit. Don’t miss out on this gem! (id:51532)
Tags
| Property Summary |
|---|
| Building |
|---|
| Land |
|---|
| Level | Rooms | Dimensions |
|---|---|---|
| Second level | 4pc Bathroom | 8'8'' x 5'0'' |
| Bedroom | 10'4'' x 9'2'' | |
| Bedroom | 11'0'' x 8'3'' | |
| Bedroom | 15'5'' x 10'2'' | |
| Lower level | 2pc Bathroom | 6'3'' x 3'0'' |
| Laundry room | 8'8'' x 5'7'' | |
| Recreation room | 11'0'' x 10'0'' | |
| Foyer | 12'9'' x 6'8'' | |
| Main level | Kitchen | 9'9'' x 9'9'' |
| Dining room | 9'9'' x 9'4'' | |
| Living room | 18'10'' x 15'0'' |
| Features | |||||
|---|---|---|---|---|---|
| Southern exposure | Balcony | Skylight | |||
| Automatic Garage Door Opener | Attached Garage | Window Coverings | |||
| Central air conditioning | |||||


















































