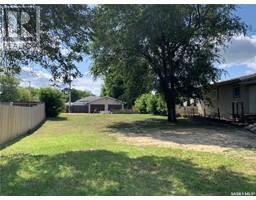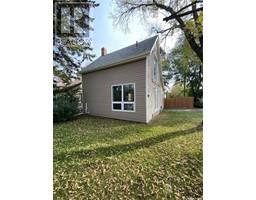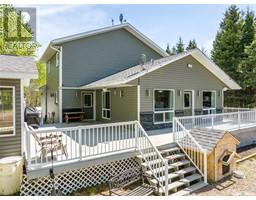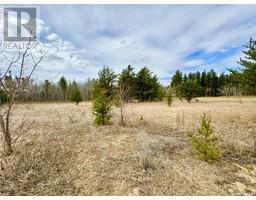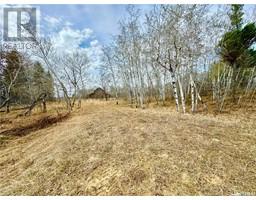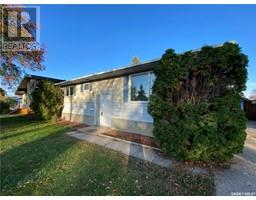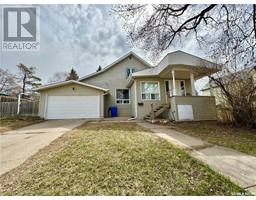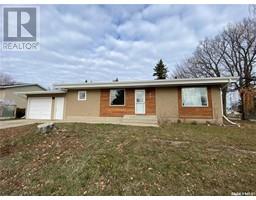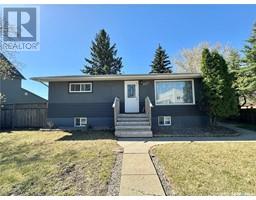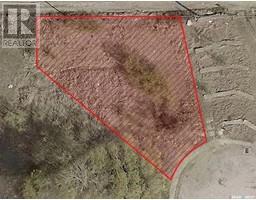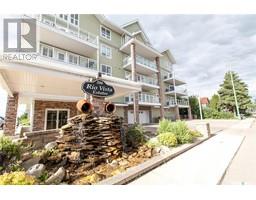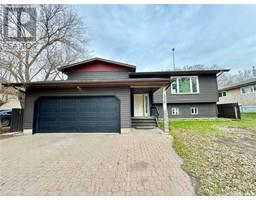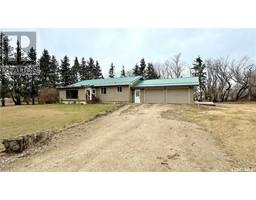RM of Birch Hills Acreage, Birch Hills Rm No. 460, Saskatchewan, CA
Address: RM of Birch Hills Acreage, Birch Hills Rm No. 460, Saskatchewan
Summary Report Property
- MKT IDSK968139
- Building TypeHouse
- Property TypeSingle Family
- StatusBuy
- Added1 weeks ago
- Bedrooms5
- Bathrooms3
- Area1294 sq. ft.
- DirectionNo Data
- Added On05 May 2024
Property Overview
A rare find! Peaceful + secluded this jumbo sized bungalow supplies 1,294 square feet, 5 bedrooms, 3 bathrooms and details many upgrades throughout. The main floor of the residence provides a spacious kitchen with stainless steel appliances, combined dining area, overhauled 4pc bathroom, main level laundry and has a ton of warming natural light. The lower level comes mostly developed with an opportunity for the new owner to put their own stamp on the place. The exterior of the property brings 11.21 well groomed acres, a double 24 x 29.5 attached garage with basement access, a 3,600 square foot double entry steel quonset that is half concrete and half gravel, chicken coop, summer kitchen and another double door metal shed. The property is equipped with 1 irrigation well, 1 36ft large bore well that services the home and a septic tank to surface discharge. This place would make a fantastic hobby farm or big city getaway spot. (id:51532)
Tags
| Property Summary |
|---|
| Building |
|---|
| Level | Rooms | Dimensions |
|---|---|---|
| Basement | Family room | 13 ft x 11 ft |
| Bedroom | 10 ft x 10 ft | |
| Bedroom | 10 ft x 10 ft | |
| 3pc Bathroom | 7 ft x 5 ft | |
| Other | 9 ft x 9 ft | |
| Utility room | 13 ft x 7 ft | |
| Main level | Kitchen | 12 ft x 12 ft |
| Bedroom | 9 ft x 9 ft | |
| Living room | 16 ft x 11 ft | |
| 4pc Bathroom | 8 ft x 5 ft ,5 in | |
| 2pc Bathroom | 6 ft x 3 ft | |
| Laundry room | 10 ft x 5 ft | |
| Bedroom | 9 ft x 8 ft ,5 in | |
| Bedroom | 11 ft x 10 ft | |
| Dining room | 12 ft x 12 ft |
| Features | |||||
|---|---|---|---|---|---|
| Acreage | Rolling | Rectangular | |||
| Attached Garage | Gravel | Parking Space(s)(30) | |||
| Washer | Refrigerator | Dishwasher | |||
| Dryer | Microwave | Window Coverings | |||
| Garage door opener remote(s) | Storage Shed | Stove | |||



























