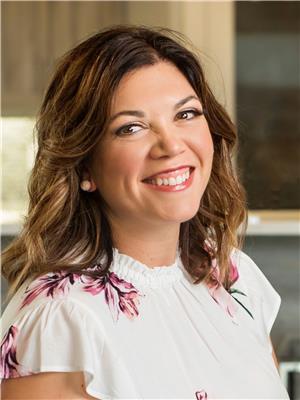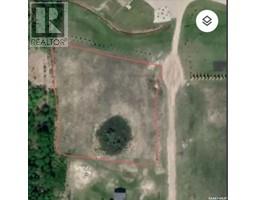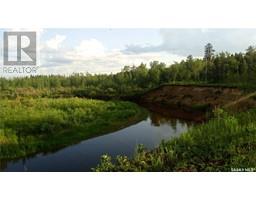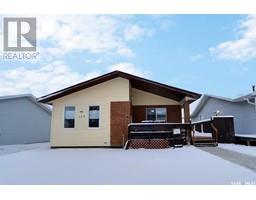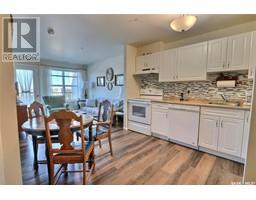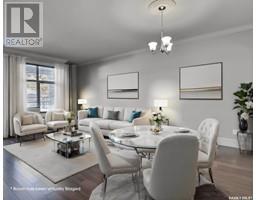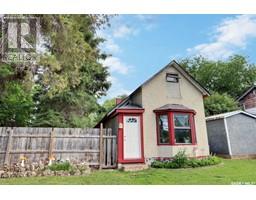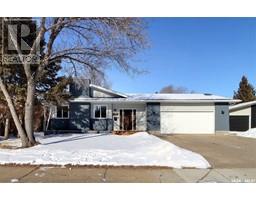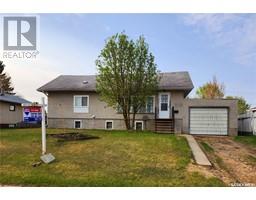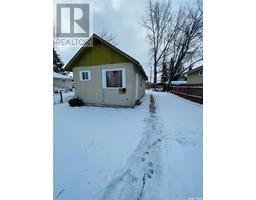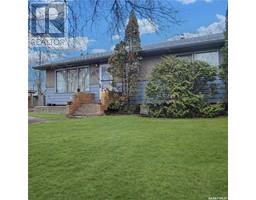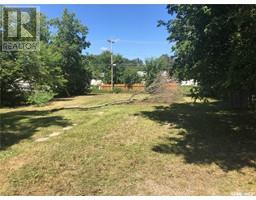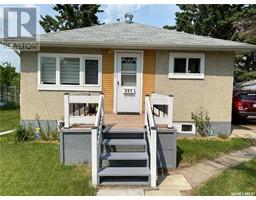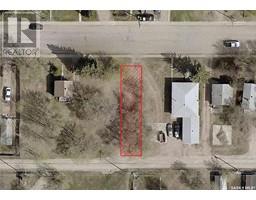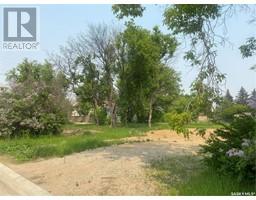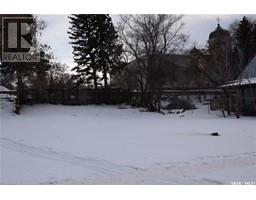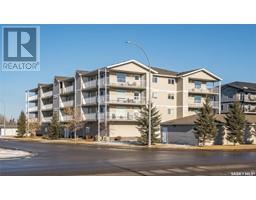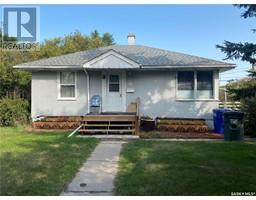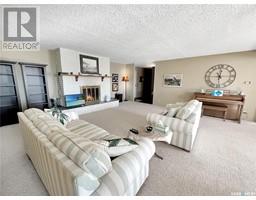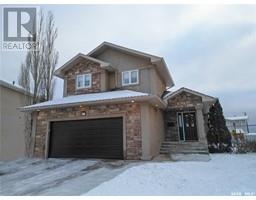105 586 River STREET E Midtown, Prince Albert, Saskatchewan, CA
Address: 105 586 River STREET E, Prince Albert, Saskatchewan
Summary Report Property
- MKT IDSK952652
- Building TypeApartment
- Property TypeSingle Family
- StatusBuy
- Added11 weeks ago
- Bedrooms1
- Bathrooms1
- Area774 sq. ft.
- DirectionNo Data
- Added On06 Feb 2024
Property Overview
Located in the sought-after Rio Vista complex, this South-facing condo unit invites you into a space filled with natural light and modern elegance. The expansive living area is bathed in sunlight streaming through large windows and a welcoming balcony, creating a warm and inviting atmosphere. The heart of the home is the updated white kitchen, complete with an island—perfect for entertaining or casual dining. The generously sized bedroom is not just for rest; it's a versatile space that could accommodate a small office area, and boasts a walk-in closet for ample storage. This residence offers more than just a home - it offers a lifestyle. Join the Rio Vista community, known for its desirable location, modern design elements, and secure, well-maintained complex. Don't miss the chance to make this your sanctuary – schedule a showing today! (id:51532)
Tags
| Property Summary |
|---|
| Building |
|---|
| Level | Rooms | Dimensions |
|---|---|---|
| Main level | Foyer | 4 ft ,2 in x 3 ft ,2 in |
| Kitchen | 10 ft ,6 in x 5 ft ,6 in | |
| Living room | 13 ft ,4 in x 11 ft ,5 in | |
| Dining room | 12 ft x 8 ft ,1 in | |
| Bedroom | 12 ft x 13 ft ,4 in | |
| 4pc Bathroom | 9 ft x 5 ft | |
| Laundry room | 10 ft ,1 in x 7 ft |
| Features | |||||
|---|---|---|---|---|---|
| Elevator | Wheelchair access | Balcony | |||
| Surfaced(1) | Other | Parking Space(s)(1) | |||
| Washer | Refrigerator | Intercom | |||
| Dishwasher | Dryer | Microwave | |||
| Window Coverings | Stove | Central air conditioning | |||






















