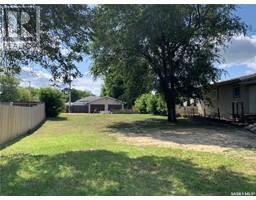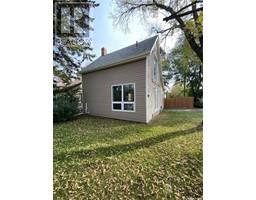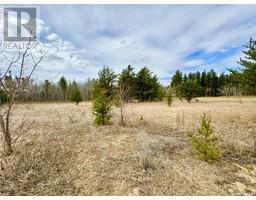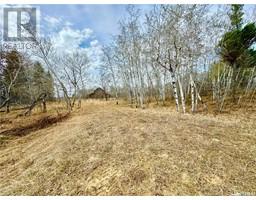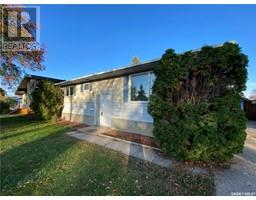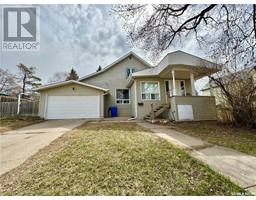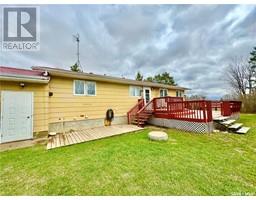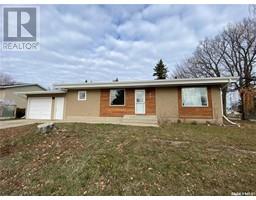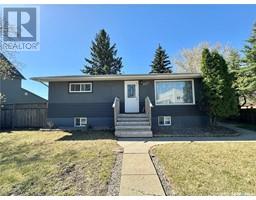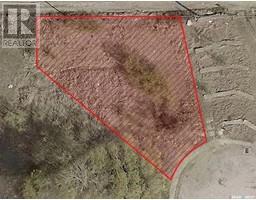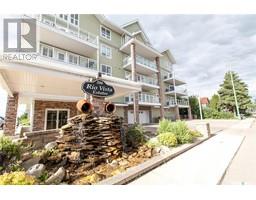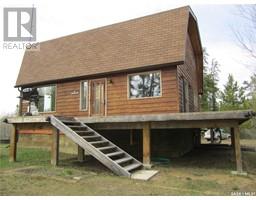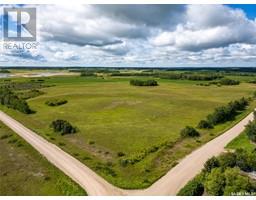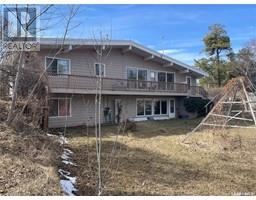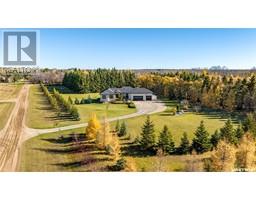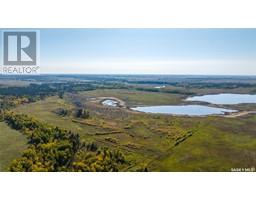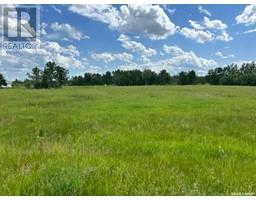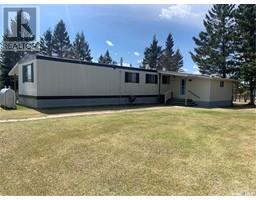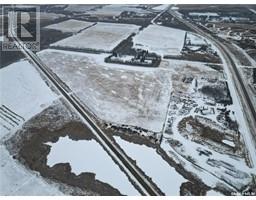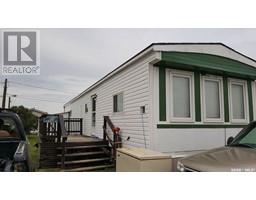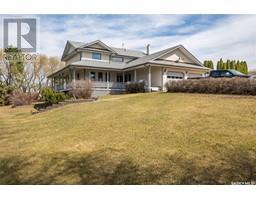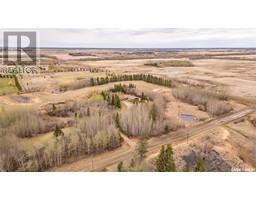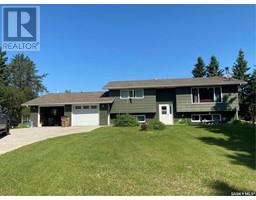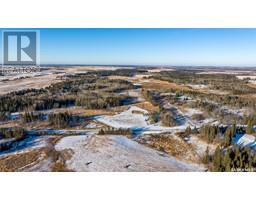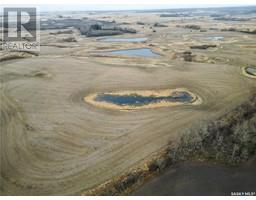RM of Buckland Acreage, Buckland Rm No. 491, Saskatchewan, CA
Address: RM of Buckland Acreage, Buckland Rm No. 491, Saskatchewan
5 Beds3 Baths2224 sqftStatus: Buy Views : 447
Price
$519,900
Summary Report Property
- MKT IDSK958112
- Building TypeHouse
- Property TypeSingle Family
- StatusBuy
- Added14 weeks ago
- Bedrooms5
- Bathrooms3
- Area2224 sq. ft.
- DirectionNo Data
- Added On01 Feb 2024
Property Overview
What a beautiful place to call home! Very private, this scenic 14.96 acre property is everything you would want from acreage living. The residence details 5 bedrooms, 3 bathrooms and supplies 2,224 square feet over 2 levels. the main floor boasts a huge kitchen with a butler pantry/storage room, formal dining area, a sizeable living room that has soaring vaulted ceilings. The top floor provides 4 of the 5 bedrooms and a full bathroom. The exterior of the property comes equipped with a huge front deck, heated detached sunroom, playhouse, single detached garage/shed and a huge double detached heated garage/shop. (id:51532)
Tags
| Property Summary |
|---|
Property Type
Single Family
Building Type
House
Storeys
2
Square Footage
2224 sqft
Title
Freehold
Land Size
14.96 ac
Built in
2013
Parking Type
Detached Garage,Detached Garage,RV,Gravel,Heated Garage,Parking Space(s)(15)
| Building |
|---|
Bathrooms
Total
5
Interior Features
Appliances Included
Washer, Refrigerator, Dishwasher, Dryer, Microwave, Window Coverings, Garage door opener remote(s), Hood Fan, Storage Shed, Stove
Building Features
Features
Acreage, Treed, Rectangular, Sump Pump
Architecture Style
2 Level
Square Footage
2224 sqft
Structures
Deck
Heating & Cooling
Cooling
Central air conditioning
Heating Type
Forced air
Neighbourhood Features
Community Features
School Bus
Parking
Parking Type
Detached Garage,Detached Garage,RV,Gravel,Heated Garage,Parking Space(s)(15)
| Land |
|---|
Lot Features
Fencing
Fence, Partially fenced
| Level | Rooms | Dimensions |
|---|---|---|
| Second level | Bedroom | 11 ft ,6 in x 8 ft ,8 in |
| Bedroom | 16 ft ,6 in x 11 ft ,6 in | |
| Bedroom | 9 ft x 8 ft ,8 in | |
| Bedroom | 15 ft x 9 ft ,2 in | |
| 4pc Bathroom | 8 ft x 6 ft | |
| Main level | Kitchen | 13 ft ,8 in x 10 ft ,8 in |
| Dining room | 16 ft x 14 ft | |
| Living room | 16 ft x 14 ft | |
| Bedroom | 31 ft x 11 ft ,6 in | |
| 4pc Bathroom | 8 ft x 6 ft | |
| 3pc Bathroom | 8 ft x 6 ft | |
| Foyer | 13 ft ,8 in x 7 ft ,8 in | |
| Laundry room | 8 ft ,2 in x 5 ft | |
| Storage | 11 ft x 9 ft ,2 in |
| Features | |||||
|---|---|---|---|---|---|
| Acreage | Treed | Rectangular | |||
| Sump Pump | Detached Garage | Detached Garage | |||
| RV | Gravel | Heated Garage | |||
| Parking Space(s)(15) | Washer | Refrigerator | |||
| Dishwasher | Dryer | Microwave | |||
| Window Coverings | Garage door opener remote(s) | Hood Fan | |||
| Storage Shed | Stove | Central air conditioning | |||















































