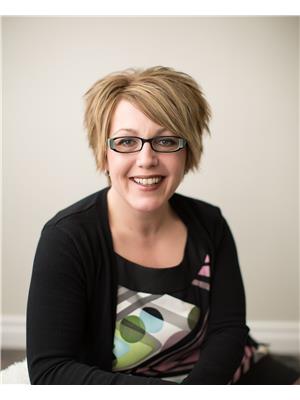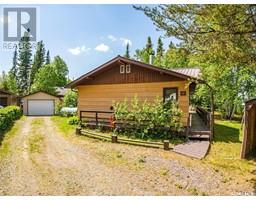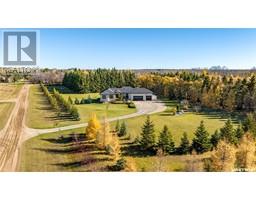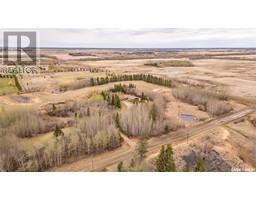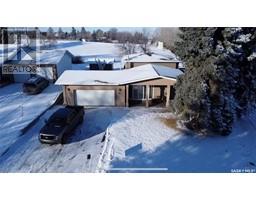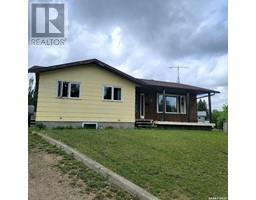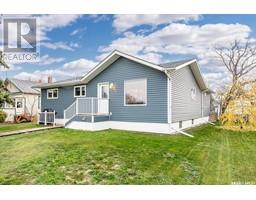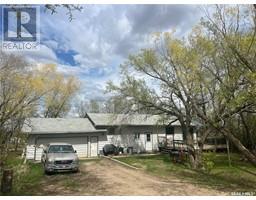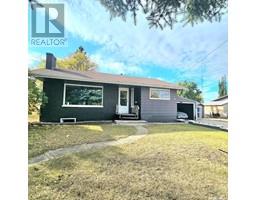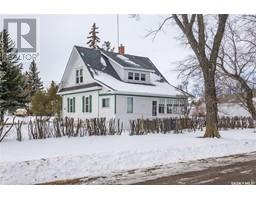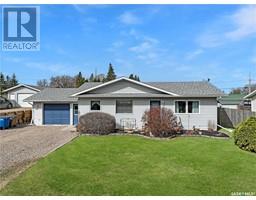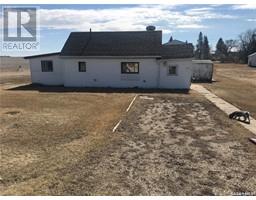116 4th STREET, Birch Hills, Saskatchewan, CA
Address: 116 4th STREET, Birch Hills, Saskatchewan
Summary Report Property
- MKT IDSK967319
- Building TypeHouse
- Property TypeSingle Family
- StatusBuy
- Added1 weeks ago
- Bedrooms3
- Bathrooms3
- Area1128 sq. ft.
- DirectionNo Data
- Added On07 May 2024
Property Overview
Situated on a corner lot facing Hillview Ave you will find this turn key raised bungalow. Welcoming you is the stone pathway leading to your covered composite deck. Inside you will find and open concept design where the hardwood flooring flows through the living room, dining area and kitchen. There is an abundance of oak cabinets tastefully re finished and a moveable island. Enjoy the sunset evening from the bay window or in warmer evenings the side door for easy access to the deck. The oversized primary suite boasts his and her closets , a great 3 piece en suite with walk in shower and an additional storage closet. the main floor also offers another nice sized bedroom, 4 piece bathroom and MAIN FLOOR laundry! In the basement you with discover the natural light flows through the massive recreation room. a large bedroom, utility room, 3 piece bathroom are also offered. The yard is nicely landscaped with low maintenance perennials, some trees and back patio. The garage is oversized has 9 foot ceilings, a drain and plenty of storage for the hobbyist! dont miss the opportunity to enjoy this home, Call today!! (id:51532)
Tags
| Property Summary |
|---|
| Building |
|---|
| Level | Rooms | Dimensions |
|---|---|---|
| Basement | Bedroom | 10 ft ,10 in x 10 ft ,10 in |
| Utility room | 11 ft ,4 in x 12 ft ,9 in | |
| 3pc Bathroom | 4 ft ,9 in x 8 ft ,5 in | |
| Other | 32 ft ,5 in x 23 ft ,11 in | |
| Main level | Kitchen | 11 ft ,8 in x 12 ft ,4 in |
| Dining room | 13 ft x 8 ft ,9 in | |
| Living room | 15 ft ,8 in x 12 ft ,10 in | |
| Bedroom | 9 ft ,2 in x 9 ft ,6 in | |
| Primary Bedroom | 15 ft ,10 in x 10 ft ,10 in | |
| 3pc Bathroom | 5 ft ,5 in x 8 ft ,6 in | |
| 4pc Bathroom | 4 ft ,11 in x 7 ft ,7 in |
| Features | |||||
|---|---|---|---|---|---|
| Treed | Corner Site | Detached Garage | |||
| Gravel | Parking Space(s)(4) | Washer | |||
| Refrigerator | Dishwasher | Dryer | |||
| Central Vacuum | Stove | Air exchanger | |||



































