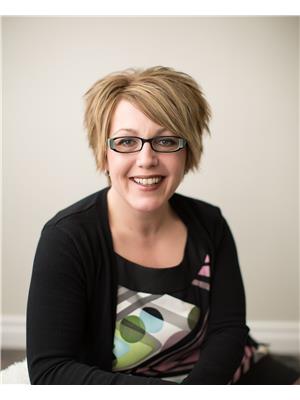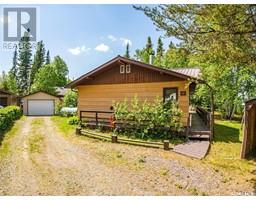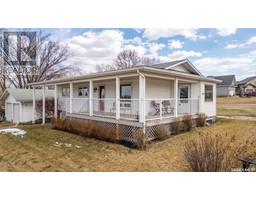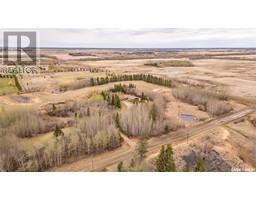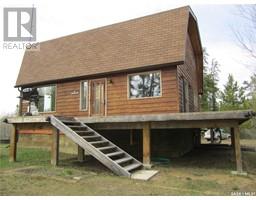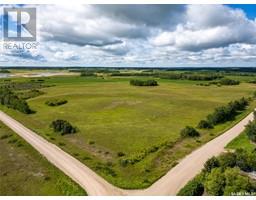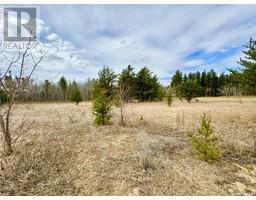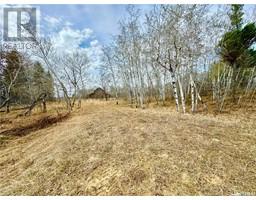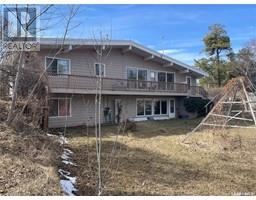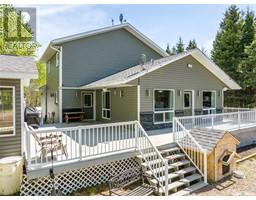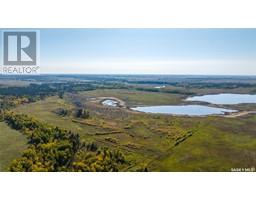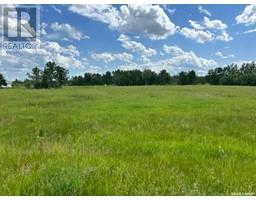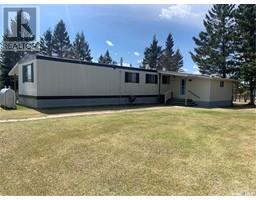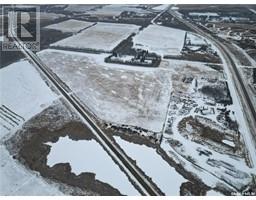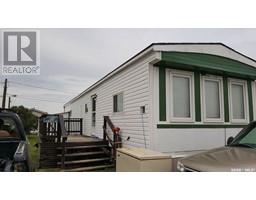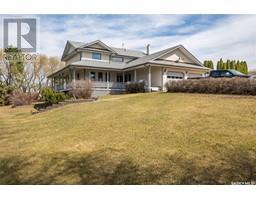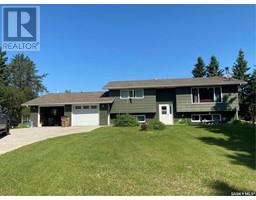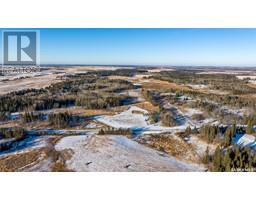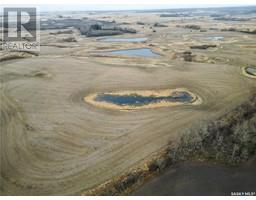336 Alder CRESCENT, Buckland Rm No. 491, Saskatchewan, CA
Address: 336 Alder CRESCENT, Buckland Rm No. 491, Saskatchewan
Summary Report Property
- MKT IDSK951506
- Building TypeHouse
- Property TypeSingle Family
- StatusBuy
- Added15 weeks ago
- Bedrooms4
- Bathrooms4
- Area1732 sq. ft.
- DirectionNo Data
- Added On25 Jan 2024
Property Overview
This stunning custom-designed home is a rare find, offering a perfect blend of modern elegance and peaceful country living. Situated on 2.48 acres your new home occupies one side of the cul-de-sac subdivision. With over 3400 square feet on living space on both levels including 4 bedrooms, 4 bathrooms, and ample parking space, this property is every homeowner's dream. An abundance of natural light fills every room. The open concept layout creates a seamless flow between the gourmet maple kitchen and the spacious living area, making it ideal for entertaining family and friends. Cozy up by the gas fireplace in the living room on chilly evenings or unwind on one of the two covered decks, which face both east and west, allowing you to enjoy breathtaking sunrise and sunset views. The garden doors leading out to the deck create a seamless indoor-outdoor connection, providing the perfect backdrop for relaxation and enjoyment. The primary bedroom features an oversized 3-piece en suite bathroom with heated floors that add an extra touch of luxury. With two additional well-appointed bedrooms, there is plenty of space for everyone in the family. The basement level presents even more possibilities. Need some extra room for work or study? No problem! This home also offers an office/den space that can easily accommodate your needs. A family room that is the perfect spot for hosting game nights or enjoying your time together. An additional bedroom adds flexibility for guests and an inviting three piece bathroom with heated floors and oversized tile shower. Other notable features include main floor laundry, a triple-car heated garage, surround sound system wiring throughout the home, and all situated on a peaceful acreage just minutes from the city. Don't miss out on this incredible opportunity to own your dream home, Call now to schedule your private viewing ! (id:51532)
Tags
| Property Summary |
|---|
| Building |
|---|
| Level | Rooms | Dimensions |
|---|---|---|
| Basement | Bedroom | 20 ft ,6 in x 9 ft ,11 in |
| Office | 10 ft ,1 in x 9 ft ,6 in | |
| 3pc Bathroom | 11 ft ,2 in x 11 ft ,6 in | |
| Family room | 17 ft ,5 in x 12 ft ,10 in | |
| Other | 18 ft ,9 in x 30 ft ,8 in | |
| Storage | 12 ft ,7 in x 8 ft ,3 in | |
| Utility room | 8 ft ,6 in x 17 ft ,7 in | |
| Main level | 2pc Bathroom | 6 ft ,9 in x 3 ft ,1 in |
| Primary Bedroom | 12 ft ,1 in x 12 ft ,7 in | |
| 3pc Ensuite bath | 9 ft x 12 ft ,2 in | |
| Laundry room | 9 ft x 5 ft ,1 in | |
| Kitchen | 11 ft ,6 in x 14 ft ,11 in | |
| Dining room | 9 ft x 10 ft ,1 in | |
| Living room | 17 ft ,11 in x 20 ft ,7 in | |
| Bedroom | 11 ft ,5 in x 10 ft ,7 in | |
| Bedroom | 9 ft ,11 in x 9 ft ,10 in | |
| 4pc Bathroom | 7 ft ,9 in x 6 ft ,5 in |
| Features | |||||
|---|---|---|---|---|---|
| Acreage | Treed | Irregular lot size | |||
| Attached Garage | Heated Garage | Parking Space(s)(8) | |||
| Washer | Refrigerator | Dishwasher | |||
| Dryer | Microwave | Garburator | |||
| Stove | Central air conditioning | ||||








































