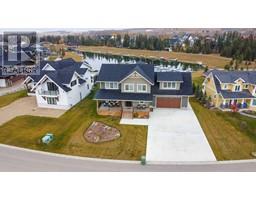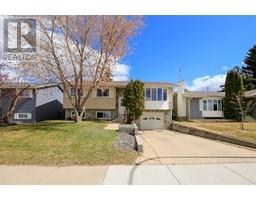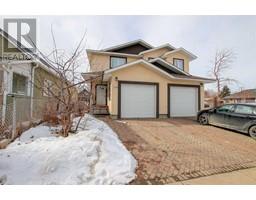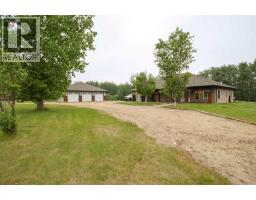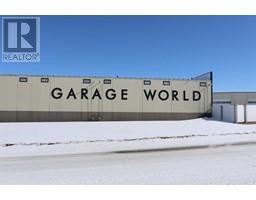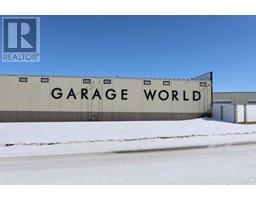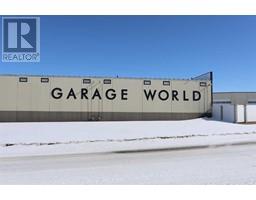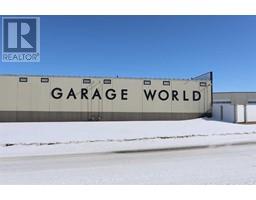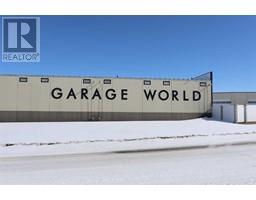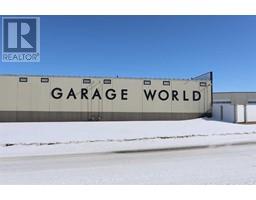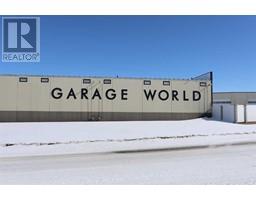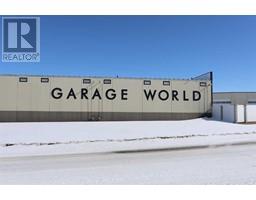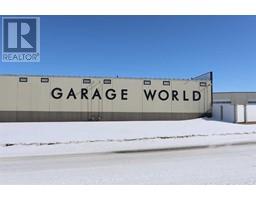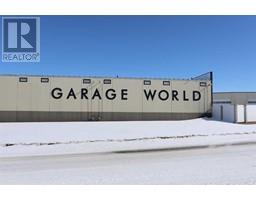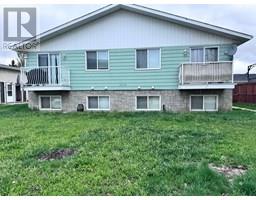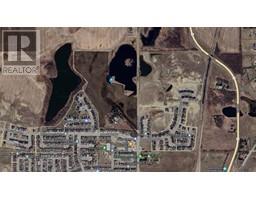100 Churchill Place Cottonwood Estates, Blackfalds, Alberta, CA
Address: 100 Churchill Place, Blackfalds, Alberta
Summary Report Property
- MKT IDA2233310
- Building TypeHouse
- Property TypeSingle Family
- StatusBuy
- Added5 hours ago
- Bedrooms3
- Bathrooms3
- Area1717 sq. ft.
- DirectionNo Data
- Added On21 Jun 2025
Property Overview
IMMEDIATE POSSESSION AVAILABLE ~ 3 BEDROOM, 3 BATH 2-STOREY WITH OVER 1700 SQ. FT. ABOVE GRADE ~ SOUTH FACING BACKYARD W/RV GATE ~ Covered front entry welcomes you and leads to a large tile foyer ~ Open concept main floor layout complemented by high ceilings ~ The living room has a cozy gas fireplace with a tile surround and wood panel feature wall, and a large south facing window that overlooks the deck and backyard ~ The kitchen offers a functional layout with plenty of white cabinets, full tile backsplash, ample counter space including a large island with an eating bar, stainless steel appliances and a large walk in pantry with floor to ceiling shelving ~ Easily host large gatherings in the spacious dining room featuring vaulted ceilings, large south facing windows ~ French garden doors lead to the 16' x 10' deck with aluminum railings and a BBQ gas line ~ Mud room just off the kitchen has a huge walk through closet that connects to the main foyer, a 2 piece bathroom and convenient access to the attached garage ~ The primary bedroom has vaulted ceilings, wall sconce lighting, a large walk in closet and can easily accommodate a king bed and multiple pieces of large furniture ~ 5 piece spa like ensuite has dual sinks, a separate soaker tub and a walk in tile shower with a glass door ~ 2 additional bedrooms are both a generous size with ample closet, and are separated by a 4 piece bathroom ~ Upper level laundry is located in it's own room, has a floor drain and built in cabinets ~ The basement has bathroom plumbing roughed in and awaits your future development ~ Other great features include; central air conditioning, in floor heating roughed in ~ 24' L x 23' W double attached garage is insulated and finished with drywall ~ South facing backyard is landscaped, has a garden shed, fire pit and is fully fenced with an RV gate and back alley access ~ Located walking distance to schools, parks, playgrounds, walking trails, and a commercial shopping corridor with all ameni ties ~ Immediate possession available! (id:51532)
Tags
| Property Summary |
|---|
| Building |
|---|
| Land |
|---|
| Level | Rooms | Dimensions |
|---|---|---|
| Second level | Primary Bedroom | 16.75 Ft x 11.58 Ft |
| Other | 6.92 Ft x 5.58 Ft | |
| 5pc Bathroom | 14.50 Ft x 10.00 Ft | |
| Bedroom | 10.83 Ft x 10.25 Ft | |
| Bedroom | 12.25 Ft x 9.67 Ft | |
| 4pc Bathroom | 8.33 Ft x 5.00 Ft | |
| Laundry room | 6.75 Ft x 6.00 Ft | |
| Main level | Foyer | 9.25 Ft x 6.75 Ft |
| Living room | 16.00 Ft x 12.00 Ft | |
| Dining room | 12.00 Ft x 10.00 Ft | |
| Kitchen | 12.00 Ft x 11.75 Ft | |
| Other | 10.00 Ft x 5.25 Ft | |
| Pantry | 5.00 Ft x 3.75 Ft | |
| 2pc Bathroom | 5.00 Ft x 5.00 Ft | |
| Other | 9.83 Ft x 5.50 Ft |
| Features | |||||
|---|---|---|---|---|---|
| Other | Back lane | PVC window | |||
| Closet Organizers | Gas BBQ Hookup | Concrete | |||
| Attached Garage(2) | Refrigerator | Dishwasher | |||
| Stove | Microwave | See remarks | |||
| Garage door opener | Washer & Dryer | Central air conditioning | |||







































