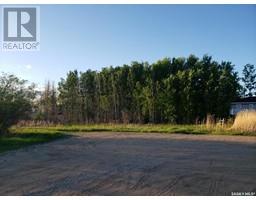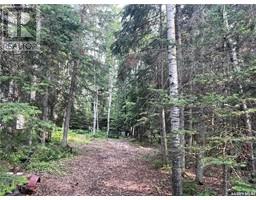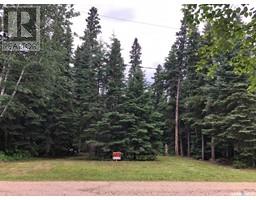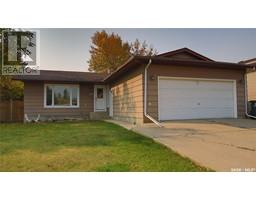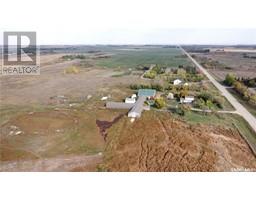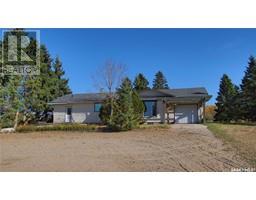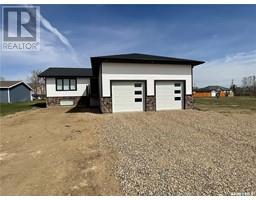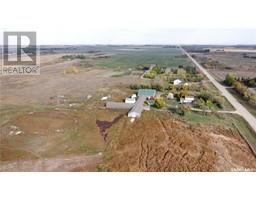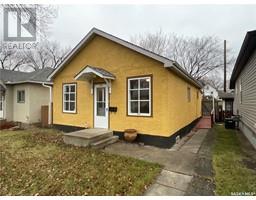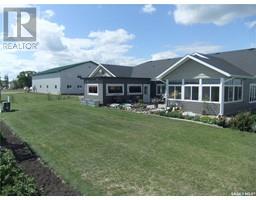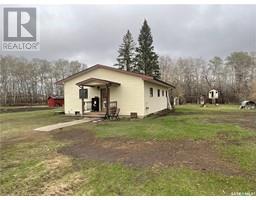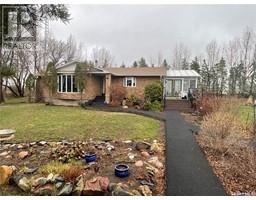Magiera Farm, Blaine Lake Rm No. 434, Saskatchewan, CA
Address: Magiera Farm, Blaine Lake Rm No. 434, Saskatchewan
Summary Report Property
- MKT IDSK968433
- Building TypeHouse
- Property TypeSingle Family
- StatusBuy
- Added1 weeks ago
- Bedrooms4
- Bathrooms2
- Area1444 sq. ft.
- DirectionNo Data
- Added On08 May 2024
Property Overview
Escape to your own paradise with this stunning acreage boasting of nearly 2 quarters of land. Nestled within the serene countryside, this property offers the ideal setting for a small ranch or hobby farm. The spacious 1400 sq ft home features three bedrooms on the main floor, along with a generous family room, kitchen, and dining area ideal for hosting gatherings or enjoying quiet family meals. Descend to the basement to discover a second family room, an additional bedroom, and a den, offering ample space for relaxation and storage. Embrace the convenience of a cold room, perfect for preserving your garden harvest year-round. Outside, explore the array of outbuildings including a barn and metal Quonsets, providing storage and workspace for all your endeavours. Don't miss the opportunity to experience the tranquility and possibilities of this picturesque property - schedule your viewing today and embark on your journey to living your best rural life. (id:51532)
Tags
| Property Summary |
|---|
| Building |
|---|
| Land |
|---|
| Level | Rooms | Dimensions |
|---|---|---|
| Basement | Family room | 11'7 x 24'6 |
| Bedroom | Measurements not available x 11 ft | |
| Den | 12 ft x 12 ft | |
| 4pc Bathroom | 12 ft x Measurements not available | |
| Main level | Kitchen | 12 ft x Measurements not available |
| Dining room | 12 ft x Measurements not available | |
| Living room | 18 ft x 13 ft | |
| Bedroom | 11'6 x 10'11 | |
| Bedroom | 10'8 x 10'11 | |
| Bedroom | 12'7 x 10'7 | |
| 4pc Bathroom | 10'11 x 6'11 | |
| Sunroom | 18 ft x Measurements not available |
| Features | |||||
|---|---|---|---|---|---|
| Acreage | Treed | Rolling | |||
| Detached Garage | Gravel | Parking Space(s)(10) | |||
| Washer | Refrigerator | Dishwasher | |||
| Dryer | Freezer | Window Coverings | |||
| Hood Fan | Storage Shed | Stove | |||































