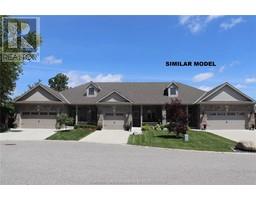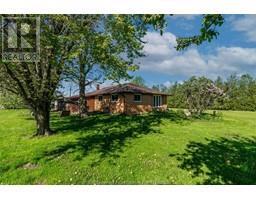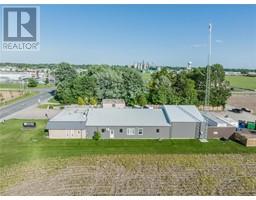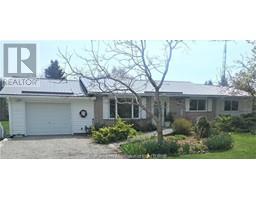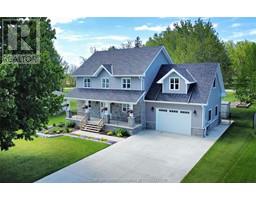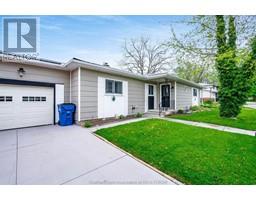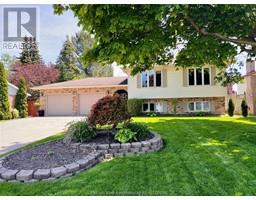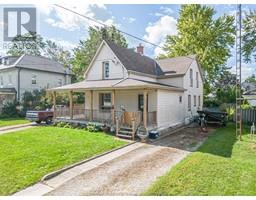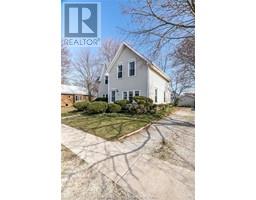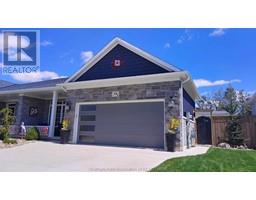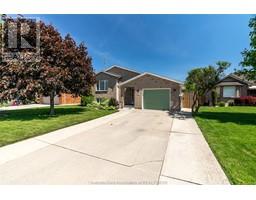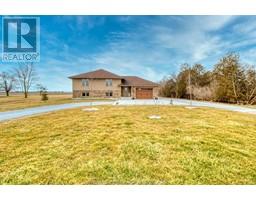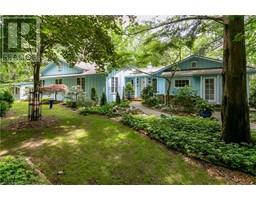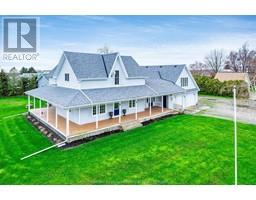131 Talbot STREET West, Blenheim, Ontario, CA
Address: 131 Talbot STREET West, Blenheim, Ontario
4 Beds2 Baths0 sqftStatus: Buy Views : 911
Price
$529,900
Summary Report Property
- MKT ID24010319
- Building TypeHouse
- Property TypeSingle Family
- StatusBuy
- Added2 weeks ago
- Bedrooms4
- Bathrooms2
- Area0 sq. ft.
- DirectionNo Data
- Added On03 May 2024
Property Overview
This all brick 2.5 storey home has many features of the early 1900's including servants stairs to the second level. The front foyer welcomes you to an oak staircase and the living area. There is a kitchen, large living room, dining room and a den/office and a second entry with foyer on the main floor. Door to backyard from kitchen. The second level consists of 3 bright and airy bedrooms along with a 4 pc bath with a jet tub. The 3rd floor has a large primary bedroom, with a walk in closet and space for a future ensuite bath. There is a large front open porch for summer relaxing. Detached single car garage. This home can be used for retail or office as zoning is UC(CBD). Residential is a legal use. (id:51532)
Tags
| Property Summary |
|---|
Property Type
Single Family
Building Type
House
Storeys
3
Title
Freehold
Land Size
52.6X104.68|under 1/4 acre
Built in
1900
Parking Type
Detached Garage,Garage
| Building |
|---|
Bedrooms
Above Grade
4
Bathrooms
Total
4
Interior Features
Flooring
Hardwood, Laminate
Building Features
Features
Concrete Driveway, Gravel Driveway, Side Driveway
Foundation Type
Concrete
Heating & Cooling
Cooling
Central air conditioning
Heating Type
Furnace
Exterior Features
Exterior Finish
Brick
Parking
Parking Type
Detached Garage,Garage
| Land |
|---|
Lot Features
Fencing
Fence
Other Property Information
Zoning Description
UC(CBD)
| Level | Rooms | Dimensions |
|---|---|---|
| Second level | Bedroom | 12 ft x Measurements not available |
| Bedroom | 7 ft ,10 in x Measurements not available | |
| Bedroom | 12 ft ,8 in x Measurements not available | |
| 4pc Bathroom | 5 ft ,7 in x Measurements not available | |
| Third level | Other | 7 ft x Measurements not available |
| Other | 11 ft x Measurements not available | |
| Primary Bedroom | 19 ft x Measurements not available | |
| Basement | 3pc Bathroom | 4 ft x Measurements not available |
| Hobby room | 12 ft x Measurements not available | |
| Utility room | 11 ft x Measurements not available | |
| Main level | Den | 9 ft ,9 in x 15 ft ,6 in |
| Living room | 13 ft ,10 in x Measurements not available | |
| Dining room | 10 ft ,3 in x Measurements not available | |
| Kitchen | 8 ft x Measurements not available | |
| Foyer | 7 ft x Measurements not available |
| Features | |||||
|---|---|---|---|---|---|
| Concrete Driveway | Gravel Driveway | Side Driveway | |||
| Detached Garage | Garage | Central air conditioning | |||
































