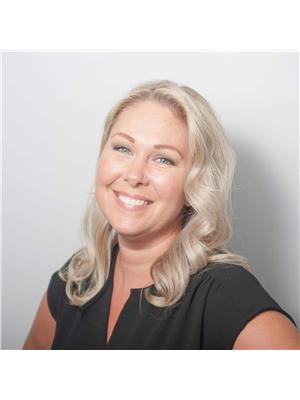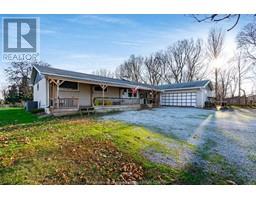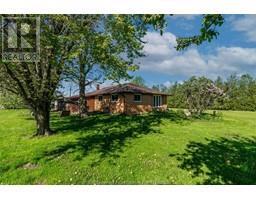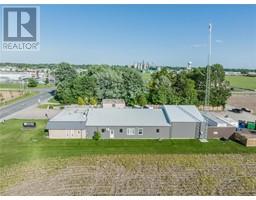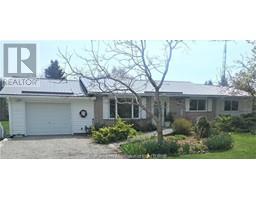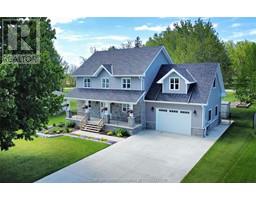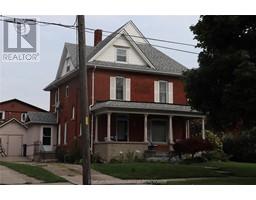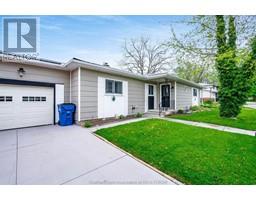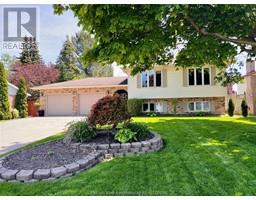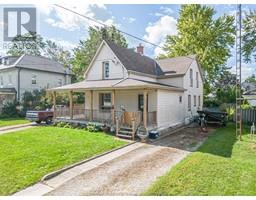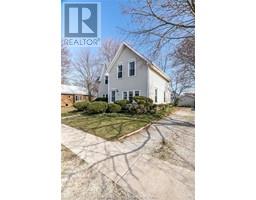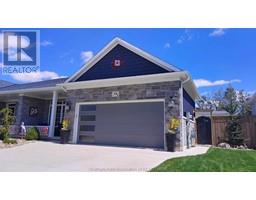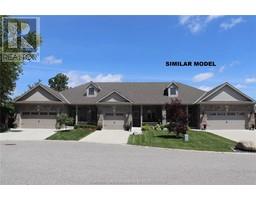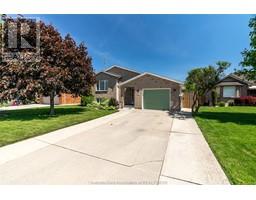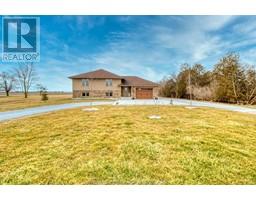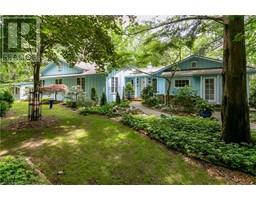18332 ERIEAU ROAD, Blenheim, Ontario, CA
Address: 18332 ERIEAU ROAD, Blenheim, Ontario
4 Beds3 Baths3420 sqftStatus: Buy Views : 585
Price
$799,900
Summary Report Property
- MKT ID24008273
- Building TypeHouse
- Property TypeSingle Family
- StatusBuy
- Added1 weeks ago
- Bedrooms4
- Bathrooms3
- Area3420 sq. ft.
- DirectionNo Data
- Added On04 May 2024
Property Overview
A MUST-SEE! CLOSE TO THE BEACH & TOWN! THIS LARGE COUNTRY HOME HAS OVER 3400 FT2 & SITS ON OVER HALF AN ACRE, BOASTING A DETACHED, HEATED WORKSHOP WITH TALL CEILINGS & A WASHROOM, ATTACHED 4 CAR GARAGE, A BEAUTIFUL WRAP-AROUND PORCH, HIGH CEILINGS, 4 BEDROOMS, 3 BATHROOMS, & A PARTIAL BASEMENT FOR STORAGE. MAIN FLOOR LAUNDRY, LARGE KITCHEN, SPACIOUS GREAT ROOM, FORMAL DINING ROOM, 2 JETTED TUBS, & A MASTER SUITE IN SEPARATE(OVER THE GARAGE) WITH AN OFFICE/DEN. 200 AMP SERVICE. SOME UPGRADES INCLUDE 100 AMP GENERATOR(2023), HOT WATER TANK (2023), FULL OZONE WATER SYSTEM. ZONED A1. LOTS OF PARKING. CALL YOUR LOCAL REALTOR® TODAY FOR YOUR PRIVATE VIEWING. IT'S A BEAUTIFUL DAY TO GET YOU MOVING! (id:51532)
Tags
| Property Summary |
|---|
Property Type
Single Family
Building Type
House
Storeys
1.75
Square Footage
3420 sqft
Title
Freehold
Land Size
132X220|1/2 - 1 acre
Parking Type
Attached Garage,Detached Garage,Other
| Building |
|---|
Bedrooms
Above Grade
4
Bathrooms
Total
4
Partial
1
Interior Features
Appliances Included
Dishwasher, Freezer, Refrigerator, Stove, Washer
Flooring
Carpeted, Ceramic/Porcelain, Hardwood, Laminate
Building Features
Features
Hobby farm, Double width or more driveway, Gravel Driveway
Foundation Type
Block
Style
Detached
Square Footage
3420 sqft
Total Finished Area
3420 sqft
Heating & Cooling
Cooling
Central air conditioning
Heating Type
Forced air, Furnace
Utilities
Utility Sewer
Septic System
Exterior Features
Exterior Finish
Aluminum/Vinyl
Parking
Parking Type
Attached Garage,Detached Garage,Other
| Land |
|---|
Other Property Information
Zoning Description
A1
| Level | Rooms | Dimensions |
|---|---|---|
| Second level | 4pc Bathroom | 5 ft ,4 in x 11 ft ,2 in |
| Bedroom | 9 ft x 16 ft ,5 in | |
| Bedroom | 15 ft ,8 in x 15 ft ,8 in | |
| Den | 11 ft ,2 in x 17 ft ,2 in | |
| Main level | 4pc Bathroom | 8 ft ,8 in x 16 ft ,4 in |
| 3pc Ensuite bath | 6 ft x 6 ft ,3 in | |
| Office | 12 ft ,1 in x 12 ft | |
| Primary Bedroom | 18 ft ,3 in x 28 ft ,5 in | |
| Dining nook | 14 ft ,4 in x 10 ft ,9 in | |
| Kitchen | 14 ft ,4 in x 16 ft ,4 in | |
| Dining room | 14 ft ,5 in x 17 ft ,1 in | |
| Other | 8 ft ,6 in x 13 ft ,6 in | |
| Living room | 21 ft ,3 in x 32 ft ,3 in |
| Features | |||||
|---|---|---|---|---|---|
| Hobby farm | Double width or more driveway | Gravel Driveway | |||
| Attached Garage | Detached Garage | Other | |||
| Dishwasher | Freezer | Refrigerator | |||
| Stove | Washer | Central air conditioning | |||
















































