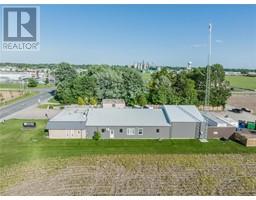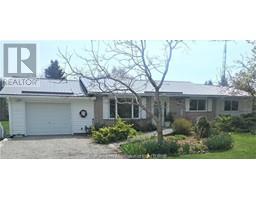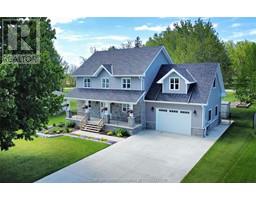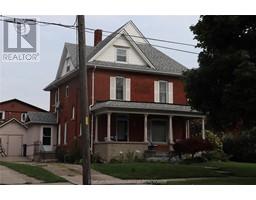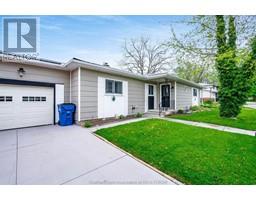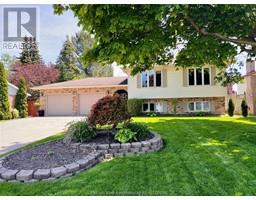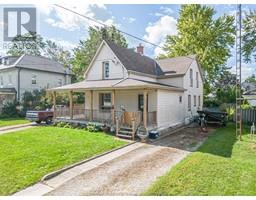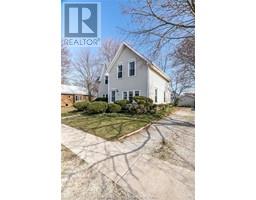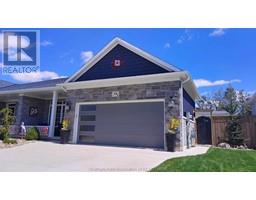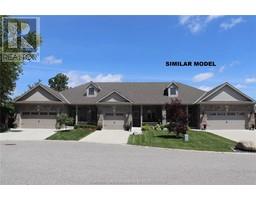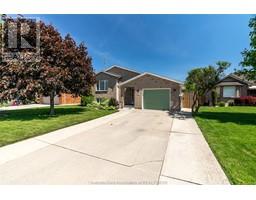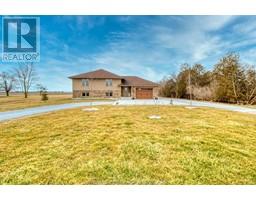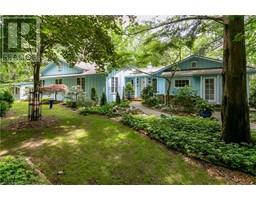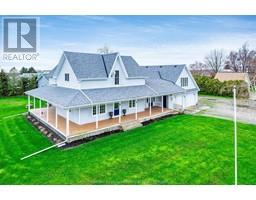20550 Communication ROAD, Blenheim, Ontario, CA
Address: 20550 Communication ROAD, Blenheim, Ontario
Summary Report Property
- MKT ID24011010
- Building TypeHouse
- Property TypeSingle Family
- StatusBuy
- Added3 days ago
- Bedrooms4
- Bathrooms1
- Area0 sq. ft.
- DirectionNo Data
- Added On14 May 2024
Property Overview
Welcome to your dream home nestled conveniently between Blenheim and Chatham, just minutes from the 401 highway. This beautifully updated property is a true gem awaiting its lucky new owner! The heart of the home, the kitchen, has been completely transformed with modern finishes and top-of-the-line appliances, making it a chef's delight. With four bedrooms and a full bathroom, this home offers ample space for families of all sizes. Additionally, a bonus/storage room and a pantry provide convenient storage solutions for all your needs! Situated on a generous lot, this property offers ample space for outdoor enjoyment. Imagine picking fresh pears and apples from your own trees while enjoying the serene surroundings. Entertain guests or simply relax on the back patio or the side deck, both ideal spots for soaking up the sunshine! Please note that the barns at the back of the property are not part of this listing. Schedule your showing today and prepare to fall in love! #lovewhereyoulive (id:51532)
Tags
| Property Summary |
|---|
| Building |
|---|
| Land |
|---|
| Level | Rooms | Dimensions |
|---|---|---|
| Main level | Enclosed porch | Measurements not available |
| Bedroom | 10 ft ,2 in x 11 ft ,6 in | |
| Bedroom | 11 ft ,1 in x 11 ft ,6 in | |
| Bedroom | 14 ft ,2 in x 11 ft ,7 in | |
| Bedroom | 15 ft ,4 in x 12 ft | |
| Storage | 13 ft ,3 in x 11 ft | |
| Laundry room | 10 ft ,10 in x 11 ft | |
| 4pc Bathroom | 7 ft ,9 in x 6 ft ,8 in | |
| Kitchen/Dining room | 19 ft ,6 in x 11 ft ,6 in | |
| Living room | 19 ft ,9 in x 14 ft ,7 in |
| Features | |||||
|---|---|---|---|---|---|
| Gravel Driveway | Side Driveway | Attached Garage | |||
| Garage | Dryer | Refrigerator | |||
| Stove | Washer | ||||
































