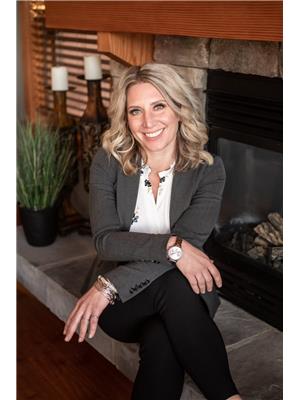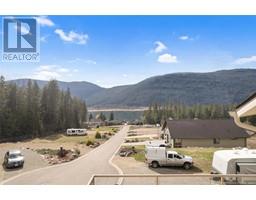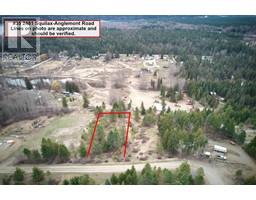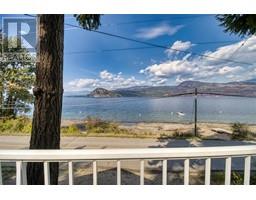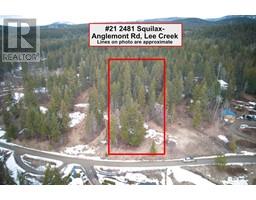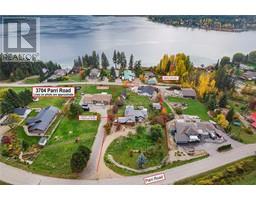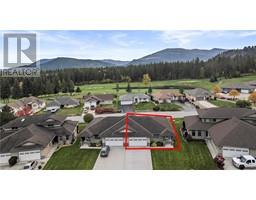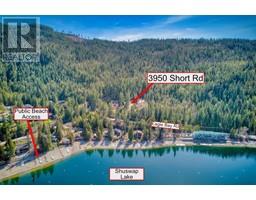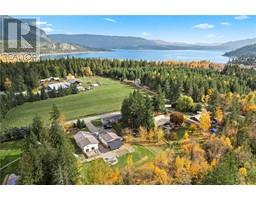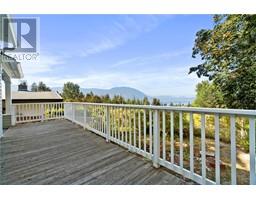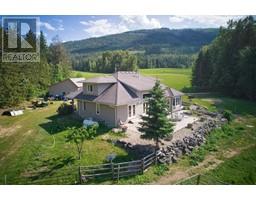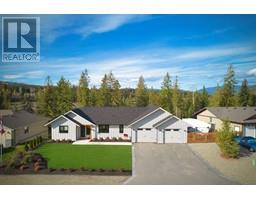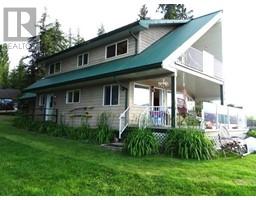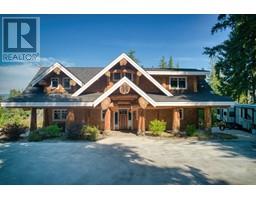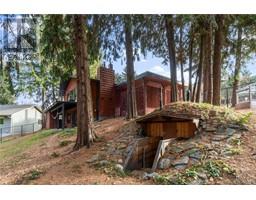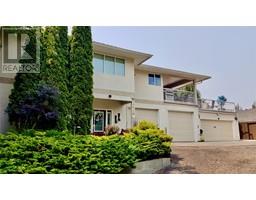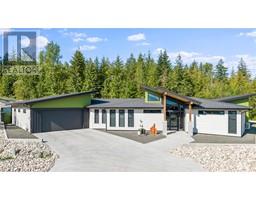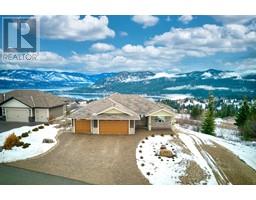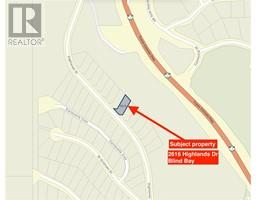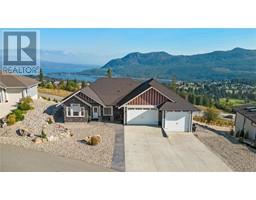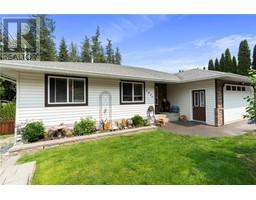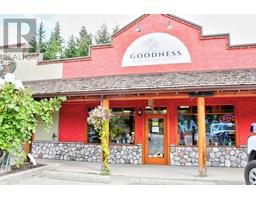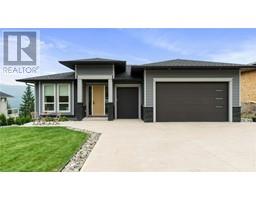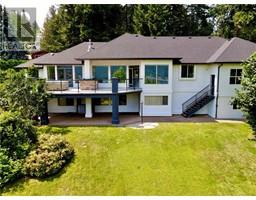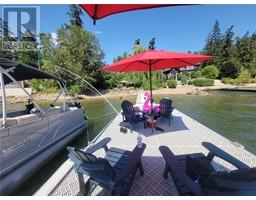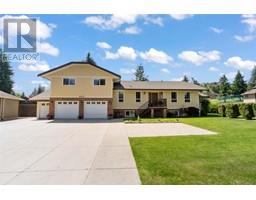2608 Highlands Drive, Blind Bay, Blind Bay, British Columbia, CA
Address: 2608 Highlands Drive,, Blind Bay, British Columbia
Summary Report Property
- MKT ID10284230
- Building TypeHouse
- Property TypeSingle Family
- StatusBuy
- Added32 weeks ago
- Bedrooms4
- Bathrooms3
- Area3279 sq. ft.
- DirectionNo Data
- Added On15 Sep 2023
Property Overview
2608 Highlands Drive Blind Bay BC. Welcome to lakeview living above the Shuswap in the Highlands Subdivision. 2006 built 4 bed/ 3 bath over 3,000 square foot executive style home in the Highlands. Covered entrance and generous sized driveway. This home is ready to move in and enjoy a summer home or year round. Only a quick golf cart ride down to the pickelball courts, Esteemed Shuswap Lake Estates Golf course or driving range also all accessible by carts. And restaurants and shopping as well. Not far from the lake to access the boating mecca of the Shuswap. On sewer and water though Shuswap Lakes Estates utilities. Downstairs features a fantastic area for entertaining including a bar area complete with sink and mini fridge. House has been well maintained and some furnishing included in the sale. Check out the 3D tour and video. Measurements compiled from matterport and BC assessment. (id:51532)
Tags
| Property Summary |
|---|
| Building |
|---|
| Level | Rooms | Dimensions |
|---|---|---|
| Basement | Games room | 22 ft ,2 in x 11 ft ,3 in |
| Other | 21 ft ,7 in x 16 ft ,9 in | |
| Bedroom | 11 ft ,10 in x 11 ft ,3 in | |
| Bedroom | 12 ft x 11 ft ,3 in | |
| Full bathroom | 8 ft ,8 in x 7 ft ,8 in | |
| Utility room | 24 ft ,3 in x 15 ft | |
| Storage | 12 ft ,1 in x 13 ft ,2 in | |
| Main level | Living room | 11 ft ,2 in x 17 ft ,7 in |
| Kitchen | 17 ft ,10 in x 21 ft ,3 in | |
| Laundry room | 17 ft ,10 in x 6 ft ,2 in | |
| Primary Bedroom | 17 ft x 13 ft ,6 in | |
| Other | 5 ft ,10 in x 11 ft ,2 in | |
| Full ensuite bathroom | 8 ft ,11 in x 11 ft ,2 in | |
| Full bathroom | 8 ft ,7 in x 4 ft ,11 in | |
| Bedroom | 12 ft ,10 in x 15 ft | |
| Other | 24 ft ,1 in x 26 ft ,2 in |
| Features | |||||
|---|---|---|---|---|---|
| Balcony | Attached Garage(2) | Dryer - Electric | |||
| Refrigerator | Washer | Range - Electric | |||
| Dishwasher | Microwave | Central Vacuum | |||
| Walk out | Central air conditioning | ||||


































































