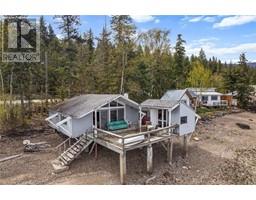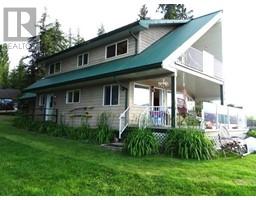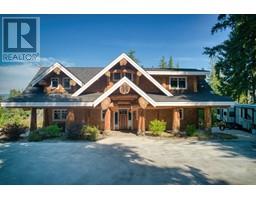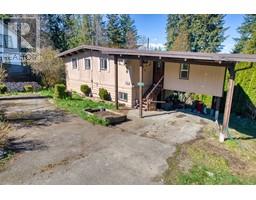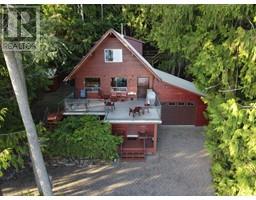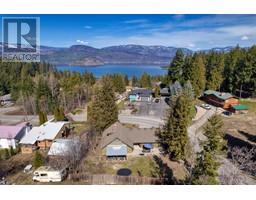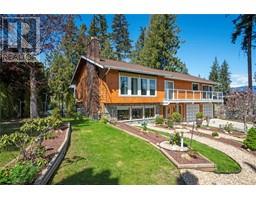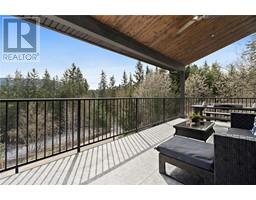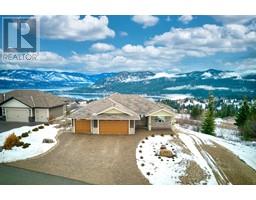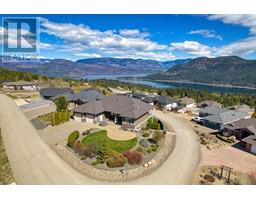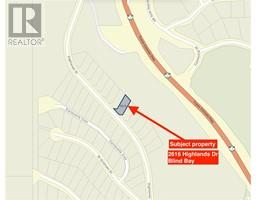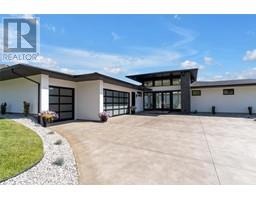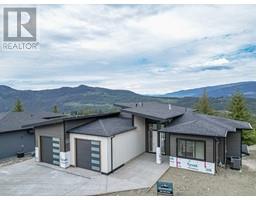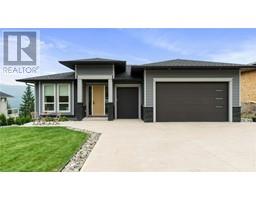2472 Golf Course Drive Blind Bay, Blind Bay, British Columbia, CA
Address: 2472 Golf Course Drive, Blind Bay, British Columbia
Summary Report Property
- MKT ID10303699
- Building TypeHouse
- Property TypeSingle Family
- StatusBuy
- Added14 weeks ago
- Bedrooms4
- Bathrooms4
- Area3247 sq. ft.
- DirectionNo Data
- Added On05 Feb 2024
Property Overview
GOLFER'S PARADISE! This amazing 4 bed/4 bath home is located right beside Shuswap Lake Golf Course Clubhouse & tennis courts. Spacious main floor with plenty of room to invite all the family with its 2 eating areas, large kitchen & 2 sitting areas. Master bedroom features his & her closets & roomy ensuite with in-floor heating. Large rec room with a wet bar in basement offers great space for entertaining or leisure activities. Having an extra-large double garage, golf cart garage, & storage shed provides lots of room for vehicles, outdoor equipment, & storage needs. Large back patio to sit back, relax & enjoy the surrounding views. Beautifully landscaped yard with a pond & garden areas adds a touch of natural beauty to the property. Overall, this property has many attractive features for those who appreciate golf course living & a well-maintained home with various amenities. (id:51532)
Tags
| Property Summary |
|---|
| Building |
|---|
| Level | Rooms | Dimensions |
|---|---|---|
| Basement | Storage | 9'4'' x 10'11'' |
| Recreation room | 24'9'' x 26'1'' | |
| Bedroom | 16'1'' x 9'1'' | |
| Full bathroom | 11'4'' x 5' | |
| Utility room | 7'1'' x 7' | |
| Other | 23'7'' x 18'5'' | |
| Foyer | 11'6'' x 12'9'' | |
| Laundry room | 11'4'' x 12'10'' | |
| Main level | 4pc Ensuite bath | 9'2'' x 11'9'' |
| Primary Bedroom | 13'8'' x 17'7'' | |
| Full bathroom | 4'11'' x 8'10'' | |
| Bedroom | 9'3'' x 10'6'' | |
| Bedroom | 13'7'' x 14'5'' | |
| Partial bathroom | 4'3'' x 5'11'' | |
| Dining nook | 12'7'' x 13'8'' | |
| Kitchen | 14'2'' x 14'9'' | |
| Dining room | 12'3'' x 13'9'' | |
| Family room | 15' x 13'8'' | |
| Living room | 15'7'' x 13'6'' | |
| Foyer | 10'10'' x 10' |
| Features | |||||
|---|---|---|---|---|---|
| Attached Garage(2) | Central air conditioning | ||||









































