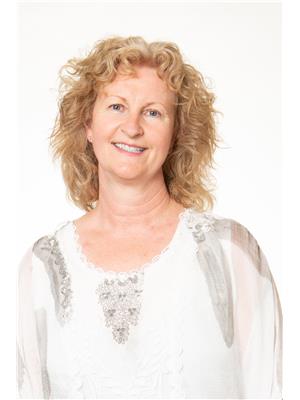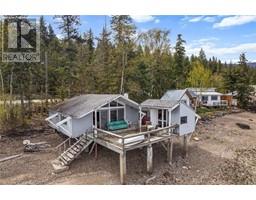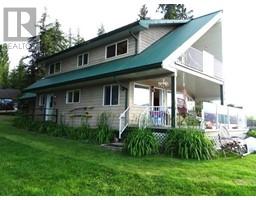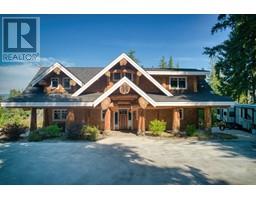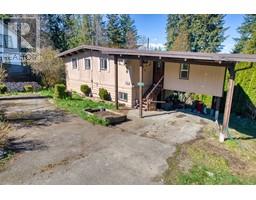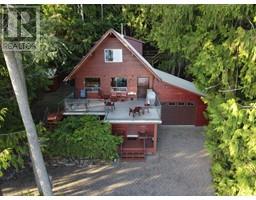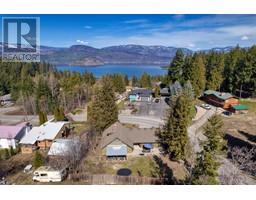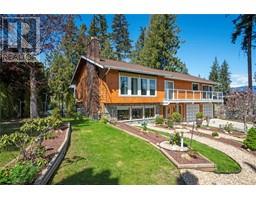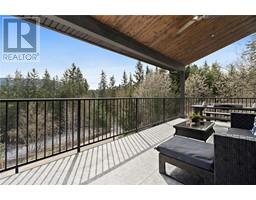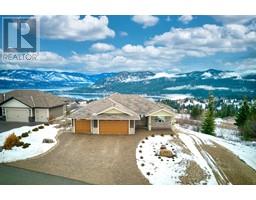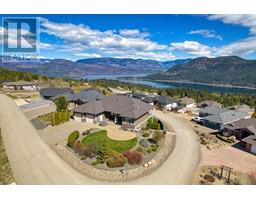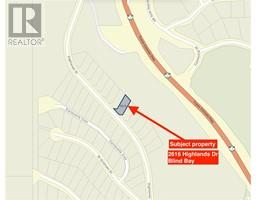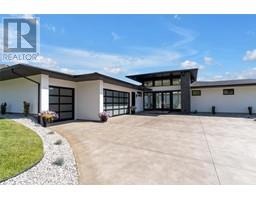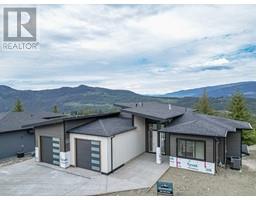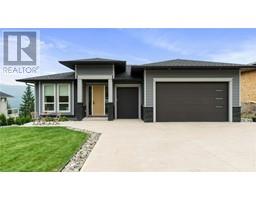2540 Golf View Crescent Blind Bay, Blind Bay, British Columbia, CA
Address: 2540 Golf View Crescent, Blind Bay, British Columbia
Summary Report Property
- MKT ID10310345
- Building TypeHouse
- Property TypeSingle Family
- StatusBuy
- Added2 weeks ago
- Bedrooms3
- Bathrooms2
- Area1395 sq. ft.
- DirectionNo Data
- Added On02 May 2024
Property Overview
RETIRE IN STYLE TO THE SHUSWAP! Backing onto the 12th hole of Shuswap Lake Golf Course in this sought after neighborhood in Blind Bay. This rancher has been meticulously renovated inside & out with impeccable taste. This is not just a home but a ""Lifestyle"" where public access to the lake, waterfront dining & sandy beaches are only minutes away. The property is fenced, landscaped perfectly and a swim spa (2022) was added along with a covered gazebo area to entertain or just relax and watch the golfers go by! The upgrades are extensive, including plumbing, furnace, a/c, windows, doors & new 200 amp electrical panel. The list goes on! This home, location & property are sure to please. The community has a very active ""Probus"" club for semi or retired people that want an opportunity to meet other retirees in the community and participate in a variety of activities. (id:51532)
Tags
| Property Summary |
|---|
| Building |
|---|
| Level | Rooms | Dimensions |
|---|---|---|
| Main level | Other | 20'3'' x 19'4'' |
| Foyer | 8'0'' x 5'7'' | |
| Laundry room | 8'4'' x 6'0'' | |
| 3pc Bathroom | 8'9'' x 7'7'' | |
| Bedroom | 9'11'' x 9'5'' | |
| Bedroom | 10'8'' x 8'8'' | |
| 3pc Ensuite bath | 8'10'' x 5'0'' | |
| Primary Bedroom | 13'0'' x 12'0'' | |
| Kitchen | 14'9'' x 9'6'' | |
| Dining room | 12'11'' x 11'0'' | |
| Living room | 19'6'' x 13'10'' |
| Features | |||||
|---|---|---|---|---|---|
| Level lot | Central island | Attached Garage(2) | |||
| Refrigerator | Dishwasher | Dryer | |||
| Range - Electric | Microwave | Washer | |||
| Water softener | Central air conditioning | ||||


























































